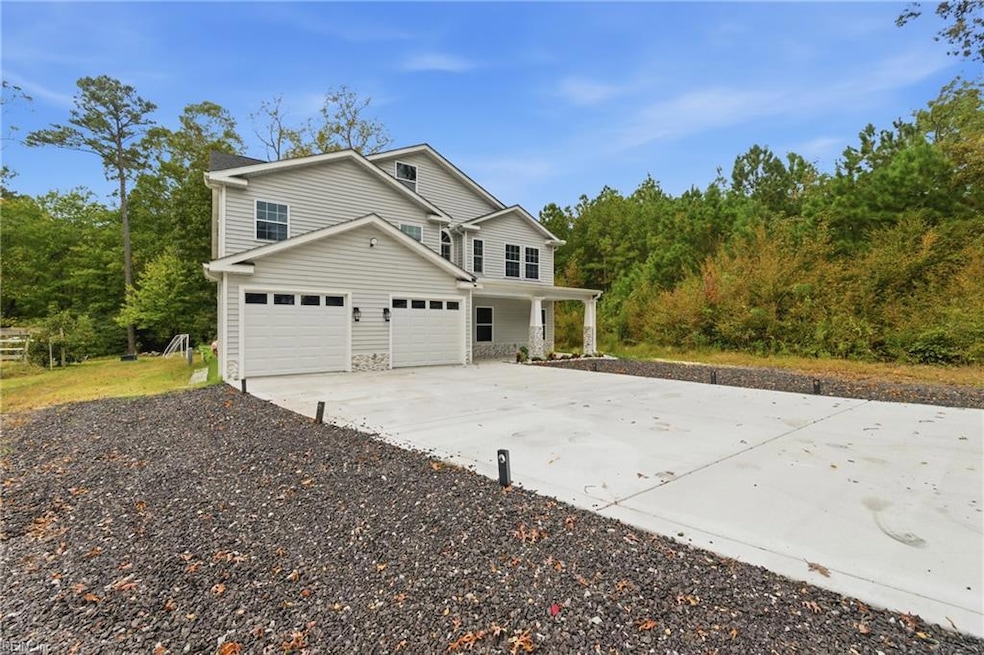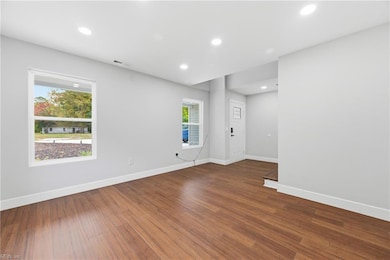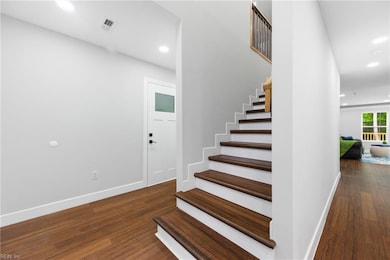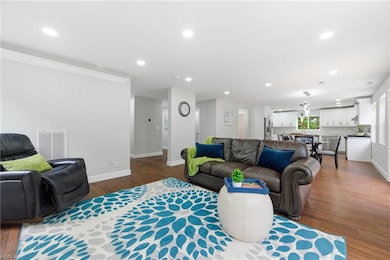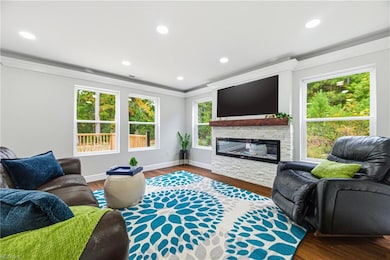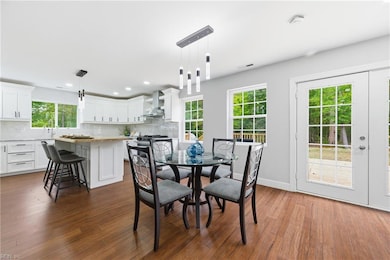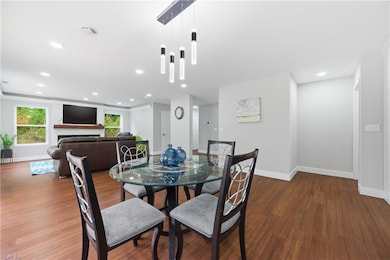14106 Carrollton Blvd Carrollton, VA 23314
Estimated payment $4,656/month
Highlights
- View of Trees or Woods
- Wooded Lot
- Wood Flooring
- Deck
- Traditional Architecture
- Main Floor Primary Bedroom
About This Home
No HOA! This custom-built home is absolutely breathtaking, offering modern elegance, comfort, and space on nearly a half-acre of land. The chef’s kitchen features sleek white cabinetry, marble-inspired finishes, and a beautiful wood island that anchors the open layout. Enjoy two primary suites, multiple living spaces, and spa-inspired bathrooms throughout. Designed with today’s lifestyle in mind, this home offers a seamless blend of style and functionality, perfect for entertaining or unwinding in comfort. Every corner reflects quality and care in its craftsmanship.Square footage per seller description.
Listing Agent
Tianna Sainvilus
Iron Valley Real Est. Prestige Listed on: 10/29/2025
Home Details
Home Type
- Single Family
Est. Annual Taxes
- $2,000
Year Built
- Built in 2022
Lot Details
- 0.42 Acre Lot
- Lot Dimensions are 70 x 220
- Wooded Lot
- Property is zoned RAC
Parking
- 2 Car Attached Garage
Home Design
- Traditional Architecture
- Slab Foundation
- Asphalt Shingled Roof
- Masonry Siding
- Vinyl Siding
Interior Spaces
- 4,309 Sq Ft Home
- 3-Story Property
- Ceiling Fan
- Electric Fireplace
- Wood Flooring
- Views of Woods
- Attic
Kitchen
- Gas Range
- Microwave
Bedrooms and Bathrooms
- 8 Bedrooms
- Primary Bedroom on Main
- Walk-In Closet
- In-Law or Guest Suite
- Dual Vanity Sinks in Primary Bathroom
Laundry
- Dryer
- Washer
Outdoor Features
- Deck
- Porch
Schools
- Carrollton Elementary School
- Smithfield Middle School
- Smithfield High School
Utilities
- Zoned Heating and Cooling
- Floor Furnace
- Electric Water Heater
- Septic System
Community Details
- No Home Owners Association
- All Others Area 65 Subdivision
Map
Home Values in the Area
Average Home Value in this Area
Tax History
| Year | Tax Paid | Tax Assessment Tax Assessment Total Assessment is a certain percentage of the fair market value that is determined by local assessors to be the total taxable value of land and additions on the property. | Land | Improvement |
|---|---|---|---|---|
| 2025 | $3,392 | $437,700 | $45,000 | $392,700 |
| 2024 | $1,687 | $231,100 | $45,000 | $186,100 |
| 2023 | $1,641 | $231,100 | $45,000 | $186,100 |
| 2022 | $383 | $45,000 | $45,000 | $0 |
| 2021 | $383 | $45,000 | $45,000 | $0 |
| 2020 | $383 | $45,000 | $45,000 | $0 |
| 2019 | $383 | $45,000 | $45,000 | $0 |
Property History
| Date | Event | Price | List to Sale | Price per Sq Ft |
|---|---|---|---|---|
| 10/29/2025 10/29/25 | For Sale | $850,000 | -- | $197 / Sq Ft |
Purchase History
| Date | Type | Sale Price | Title Company |
|---|---|---|---|
| Bargain Sale Deed | $45,000 | Titlequest | |
| Deed | -- | -- | |
| Deed | -- | -- |
Source: Real Estate Information Network (REIN)
MLS Number: 10608034
APN: 34-01-006
- 1602 James River Trail
- 1608 James River Trail
- 1804 James River Trail
- 2002 James River Trail
- 410 Marsh Hawk Trail
- 902 Rivers Arch
- 101 Herons Cove
- 1002 Rivers Arch
- 1509 Broad Water Arch
- Bramante Ranch Plan at South Harbor - Single-Family 55 Plus
- Bramante 2 Story Plan at South Harbor - Single-Family 55 Plus
- Palladio 2 Story Plan at South Harbor - Single-Family 55 Plus
- 13559 S Village Way
- Palladio Ranch Plan at South Harbor - Single-Family 55 Plus
- 13554 S Village Way
- 1105 Rivers Arch
- Caroline Essential Plan at South Harbor - Towns 55 Plus
- 1002 Kathy Ann Way W
- 1010 Kathy Ann Way W
- 430 Early Station Trail
- 303 Blue Heron Trail
- 1610 Havenstreet Cir
- 16101 Carrollton Blvd
- 100 Top Deck Way
- 347 Spring Hill Place
- 135 Spring Meadow Ln
- 409 Southampton Ct
- 100 Cattail Ln
- 701 Lakeview Cove
- 982 John Rolfe Dr
- 364 Main St
- 513 Main St
- 303 1st St
- 2601 West Ave
- 3201 Washington Ave
- 1045 Bay Breeze Dr
- 2800 Washington Ave
- 223 29th St Unit 106
- 223 29th St Unit 108
- 208 23rd St Unit 312
