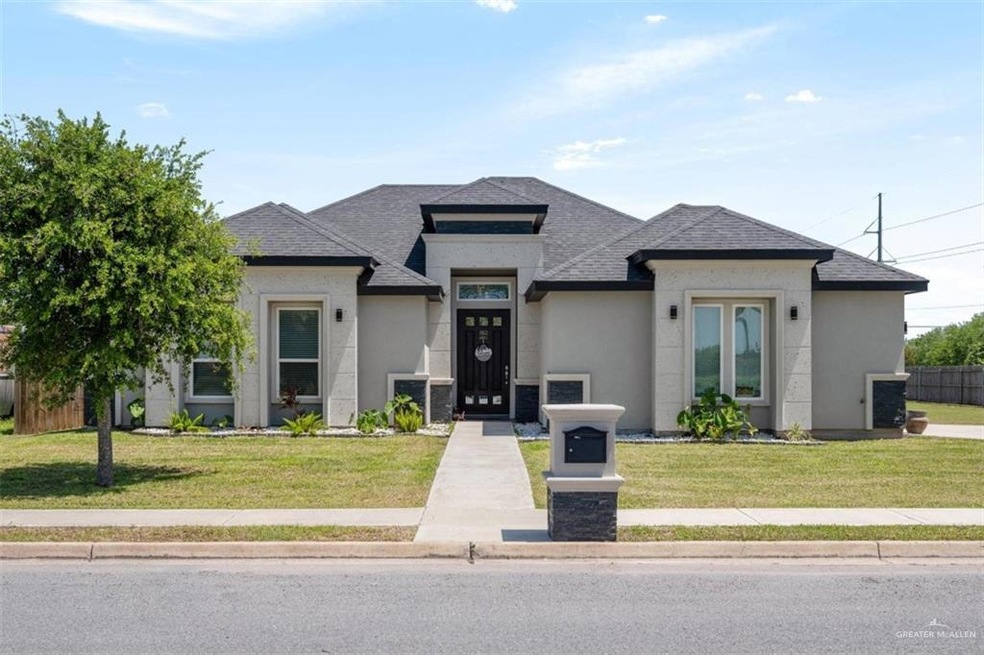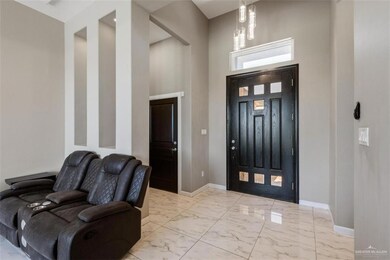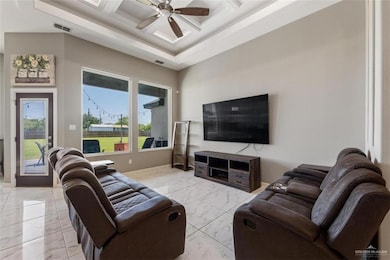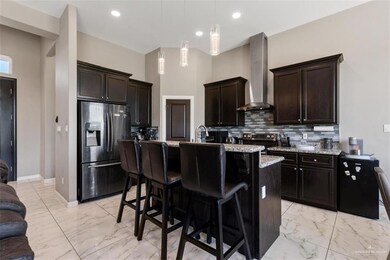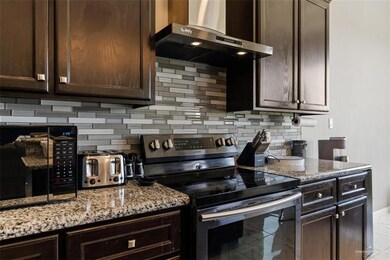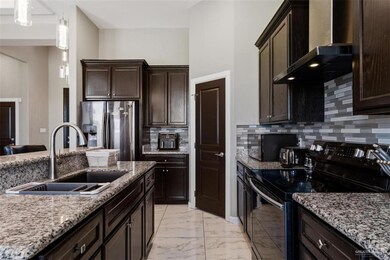
14106 San Francisco Dr Mercedes, TX 78570
Highlights
- Granite Countertops
- 2 Car Attached Garage
- Entrance Foyer
- No HOA
- Laundry Room
- Closed Circuit Camera
About This Home
As of May 2025Very attractive spacious nice open floor plan, 4-bedroom split arraignment, 2 full baths, 2 car garage, gleaming tiled floors with high decorative ceilings & a camera system. Very well laid out kitchen with more than ample cabinets, corner pantry, breakfast bar & beautiful granite counter tops. The home is situated on over 1/2 acre lot with sprinklers front & back. Very nice sized patio, partial fenced big back yard with a large elaborate well built storage building. Nice home to raise your family & entertain guest!
Home Details
Home Type
- Single Family
Est. Annual Taxes
- $4,786
Year Built
- Built in 2020
Lot Details
- 0.6 Acre Lot
- Partially Fenced Property
- Privacy Fence
- Sprinkler System
Parking
- 2 Car Attached Garage
- Side Facing Garage
Home Design
- Slab Foundation
- Composition Shingle Roof
- Stucco
Interior Spaces
- 1,597 Sq Ft Home
- 1-Story Property
- Ceiling Fan
- Entrance Foyer
- Tile Flooring
Kitchen
- Electric Cooktop
- Granite Countertops
Bedrooms and Bathrooms
- 4 Bedrooms
- Split Bedroom Floorplan
- 2 Full Bathrooms
- Shower Only
Laundry
- Laundry Room
- Washer and Dryer Hookup
Home Security
- Closed Circuit Camera
- Fire and Smoke Detector
Schools
- Munoz Elementary School
- La Villa Middle School
- La Villa High School
Utilities
- Central Heating and Cooling System
- Electric Water Heater
- Septic Tank
- Cable TV Available
Community Details
- No Home Owners Association
- Linares Viejo Estates Subdivision
Listing and Financial Details
- Assessor Parcel Number L446800000000700
Ownership History
Purchase Details
Home Financials for this Owner
Home Financials are based on the most recent Mortgage that was taken out on this home.Purchase Details
Home Financials for this Owner
Home Financials are based on the most recent Mortgage that was taken out on this home.Similar Homes in Mercedes, TX
Home Values in the Area
Average Home Value in this Area
Purchase History
| Date | Type | Sale Price | Title Company |
|---|---|---|---|
| Deed | -- | Sierra Title | |
| Vendors Lien | -- | Sierra Title |
Mortgage History
| Date | Status | Loan Amount | Loan Type |
|---|---|---|---|
| Open | $104,802 | FHA | |
| Previous Owner | $181,649 | FHA | |
| Previous Owner | $144,000 | Construction | |
| Previous Owner | $22,500 | Stand Alone First |
Property History
| Date | Event | Price | Change | Sq Ft Price |
|---|---|---|---|---|
| 05/29/2025 05/29/25 | Sold | -- | -- | -- |
| 04/24/2025 04/24/25 | Pending | -- | -- | -- |
| 04/17/2025 04/17/25 | For Sale | $284,900 | -- | $178 / Sq Ft |
Tax History Compared to Growth
Tax History
| Year | Tax Paid | Tax Assessment Tax Assessment Total Assessment is a certain percentage of the fair market value that is determined by local assessors to be the total taxable value of land and additions on the property. | Land | Improvement |
|---|---|---|---|---|
| 2024 | $3,505 | $216,920 | -- | -- |
| 2023 | $4,285 | $197,200 | $0 | $0 |
| 2022 | $4,277 | $179,273 | $0 | $0 |
| 2021 | $3,919 | $162,975 | $32,554 | $130,421 |
| 2020 | $473 | $19,533 | $19,533 | $0 |
| 2019 | $473 | $19,533 | $19,533 | $0 |
| 2018 | $440 | $19,533 | $19,533 | $0 |
| 2017 | $589 | $26,043 | $26,043 | $0 |
| 2016 | $412 | $18,230 | $18,230 | $0 |
| 2015 | $478 | $26,043 | $26,043 | $0 |
| 2014 | $478 | $21,160 | $21,160 | $0 |
Agents Affiliated with this Home
-

Seller's Agent in 2025
Jeff Walker
Walker Realty
(956) 373-6117
85 Total Sales
-

Buyer's Agent in 2025
Maricela Garza
Abolengo Properties Llc
(956) 252-5083
30 Total Sales
Map
Source: Greater McAllen Association of REALTORS®
MLS Number: 467989
APN: L4468-00-000-0007-00
- 4410 E 12 Mile N
- 3811 Judge Beto Garza Dr
- TBD Mile 12 1 2 Rd N
- 13346 Mile 1 W
- 5239 Mile 13 N
- 1602 Abigail St
- 1606 Abigail St
- 1518 Abigail St
- 1514 Abigail St
- 1510 Abigail St
- 1502 Abigail St
- 1506 Abigail St
- 1105 Shane Dr
- 1109 Shane Dr
- 1101 Shane Dr
- 1019 Shane Dr
- 1015 Shane Dr
- 1009 Shane Dr
- 1505 Abigail St
- 1005 Shane Dr
