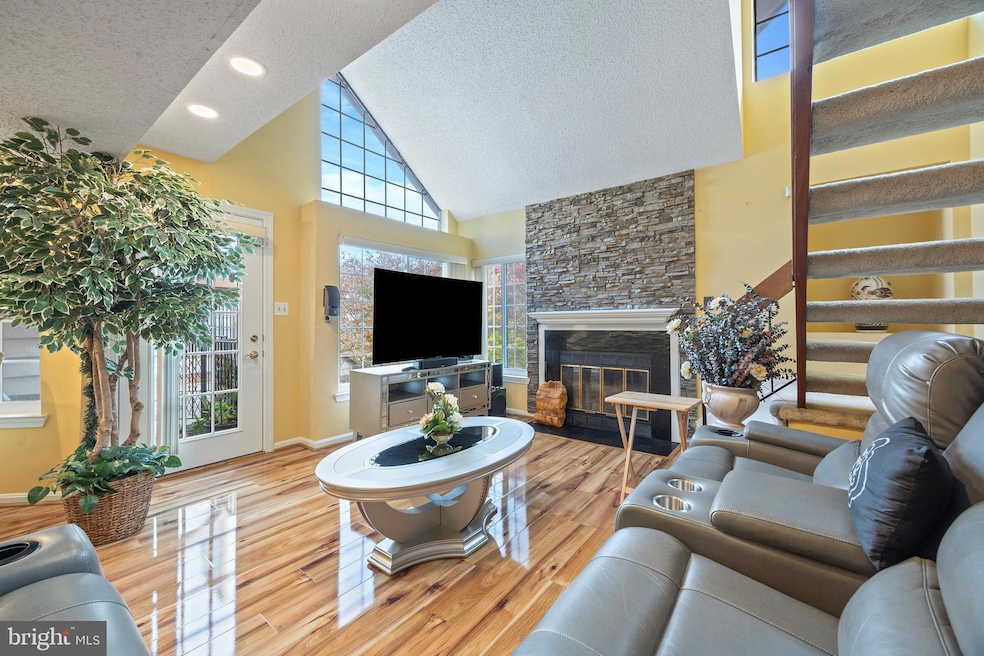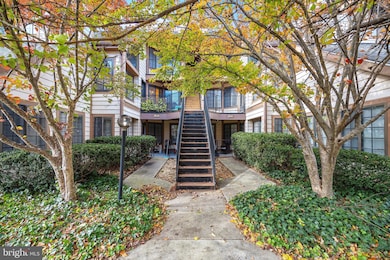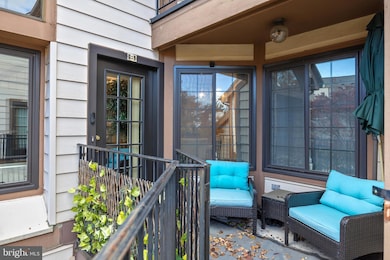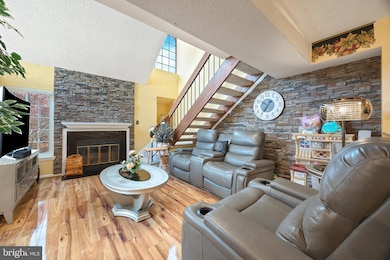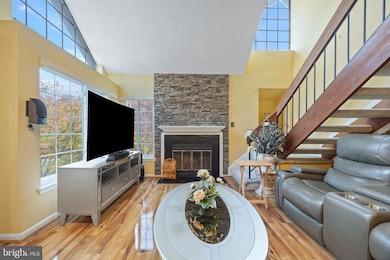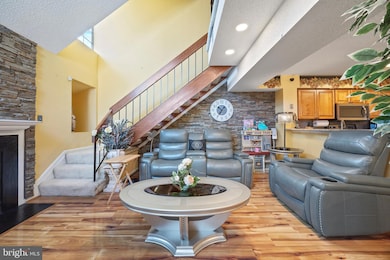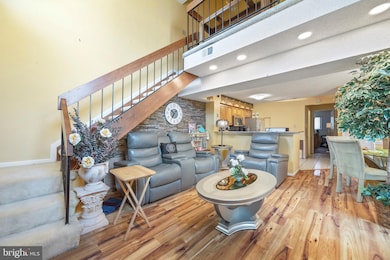
14106 William St Unit 19B Laurel, MD 20707
Estimated payment $2,324/month
Highlights
- Hot Property
- Contemporary Architecture
- Loft
- Open Floorplan
- Cathedral Ceiling
- Balcony
About This Home
Welcome to 14106 William Street #19-B, a stylish 2-bedroom, 2-bath condo with an upper-level loft offering the perfect blend of comfort and character in the heart of Laurel, MD. The bright open-concept living and dining area features soaring ceilings, large windows, and abundant natural light. The modern kitchen is appointed with sleek cabinetry, updated countertops, and stainless-steel appliances. Upstairs, the spacious loft adds valuable flex space, perfect for a home office, lounge, or guest area. The primary suite boasts a private bath and generous closet space, while the second bedroom and hall bath complete the layout. Enjoy your morning coffee on the private balcony overlooking the quiet community. Additional highlights include in-unit laundry, garage and assigned parking, and close proximity to I-95, Route 1, and the MARC Train, making commuting a breeze. Minutes from Towne Centre at Laurel, Main Street shops, and dining. Move-in ready and full of charm!
Listing Agent
(240) 418-2605 accentuate.your.life@gmail.com The Home Team Realty Group, LLC License #SP40003832 Listed on: 11/14/2025

Co-Listing Agent
(240) 767-4503 wyeconsulting@gmail.com The Home Team Realty Group, LLC License #0225234265
Open House Schedule
-
Saturday, November 22, 20251:00 to 3:00 pm11/22/2025 1:00:00 PM +00:0011/22/2025 3:00:00 PM +00:00Add to Calendar
Property Details
Home Type
- Condominium
Est. Annual Taxes
- $3,988
Year Built
- Built in 1986
HOA Fees
- $595 Monthly HOA Fees
Parking
- 1 Car Detached Garage
- 1 Open Parking Space
- Garage Door Opener
- Parking Lot
Home Design
- Contemporary Architecture
- Entry on the 2nd floor
- Slab Foundation
- Asphalt Roof
- Wood Siding
- Aluminum Siding
Interior Spaces
- 900 Sq Ft Home
- Property has 2 Levels
- Open Floorplan
- Cathedral Ceiling
- Ceiling Fan
- Recessed Lighting
- Fireplace With Glass Doors
- Screen For Fireplace
- Double Pane Windows
- Window Treatments
- Window Screens
- Insulated Doors
- Combination Dining and Living Room
- Loft
Kitchen
- Electric Oven or Range
- Dishwasher
- Disposal
Flooring
- Partially Carpeted
- Luxury Vinyl Plank Tile
Bedrooms and Bathrooms
- 2 Main Level Bedrooms
- En-Suite Bathroom
- 2 Full Bathrooms
- Bathtub with Shower
Laundry
- Laundry on main level
- Dryer
- Washer
Home Security
Utilities
- Central Air
- Heat Pump System
- Vented Exhaust Fan
- Electric Water Heater
Additional Features
- Balcony
- Property is in very good condition
Listing and Financial Details
- Assessor Parcel Number 17101039700
Community Details
Overview
- Association fees include exterior building maintenance, management, insurance, parking fee, snow removal, trash
- $100 Other Monthly Fees
- Low-Rise Condominium
- The Tiers Of Laurel Lake Subdivision, Chalet Floorplan
Pet Policy
- Breed Restrictions
Security
- Storm Doors
Map
Home Values in the Area
Average Home Value in this Area
Tax History
| Year | Tax Paid | Tax Assessment Tax Assessment Total Assessment is a certain percentage of the fair market value that is determined by local assessors to be the total taxable value of land and additions on the property. | Land | Improvement |
|---|---|---|---|---|
| 2025 | $67 | $216,500 | $64,900 | $151,600 |
| 2024 | $67 | $201,100 | $0 | $0 |
| 2023 | $3,062 | $185,700 | $0 | $0 |
| 2022 | $2,808 | $170,300 | $51,000 | $119,300 |
| 2021 | $34 | $158,200 | $0 | $0 |
| 2020 | $131 | $146,100 | $0 | $0 |
| 2019 | $2,625 | $134,000 | $40,200 | $93,800 |
| 2018 | $1,952 | $132,667 | $0 | $0 |
| 2017 | $2,424 | $131,333 | $0 | $0 |
| 2016 | -- | $130,000 | $0 | $0 |
| 2015 | -- | $130,000 | $0 | $0 |
| 2014 | $2,278 | $130,000 | $0 | $0 |
Property History
| Date | Event | Price | List to Sale | Price per Sq Ft |
|---|---|---|---|---|
| 11/14/2025 11/14/25 | For Sale | $265,000 | -- | $294 / Sq Ft |
Purchase History
| Date | Type | Sale Price | Title Company |
|---|---|---|---|
| Deed | $98,000 | -- | |
| Deed | $83,300 | -- |
About the Listing Agent
Kelia's Other Listings
Source: Bright MLS
MLS Number: MDPG2183078
APN: 10-1039700
- 14109 William St
- 14114B Lauren Ln
- 14105 William St Unit 15-C
- 14007 Briston St
- 14011F Briston St
- 14012C Justin Way Unit 26-C
- 14009 Korba Place
- 14119 Bowsprit Ln Unit 312
- 14002F Korba Place
- 14007B Korba Place Unit 2B
- 14004 Justin Way Unit 8A
- 14226 Yardarm Way Unit 107
- 14229 Bowsprit Ln Unit 501
- 14016 Vista Dr Unit 13A
- 14018 Vista Dr
- 7902 Bayshore Dr Unit 32
- 14206 Oxford Dr
- 14211 Oakpointe Dr
- 7607 Colony Ave
- 7914 Chapel Cove Dr
- 14114B Lauren Ln
- 14103 Lauren Ln
- 14118 Bowsprit Ln Unit 806
- 14111 Bowsprit Ln Unit 210
- 14007B Korba Place Unit 2B
- 14015 Vista Dr
- 14045 Vista Dr
- 14044 Vista Dr
- 8220 Marymont Dr
- 7901 Laurel Lakes Ave
- 7810 Contee Rd
- 14725 4th St
- 14720 4th St
- 14001 Westmeath Dr Unit B
- 14800 4th St
- 8301 Ashford Blvd
- 8800 Hunting Ln
- 8297 Londonderry Ct
- 15018 Laureland Place
- 13913 Briarwood Dr
