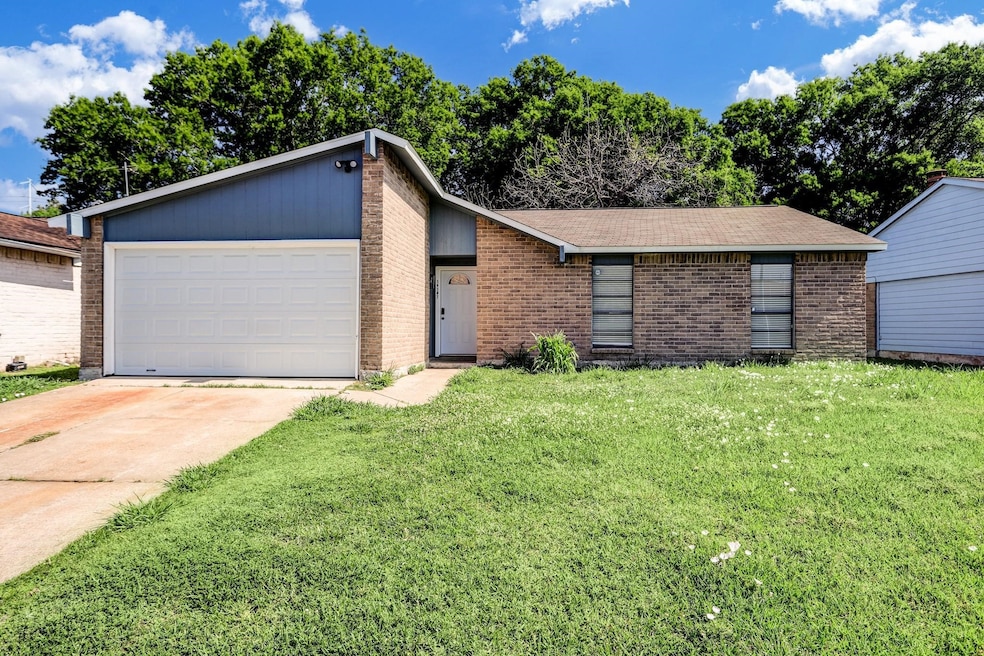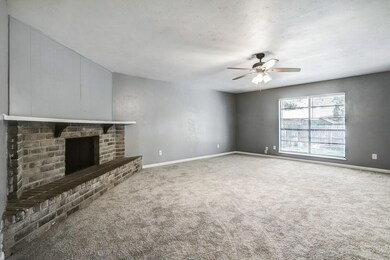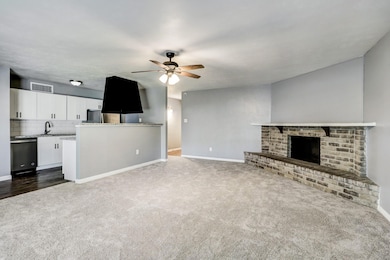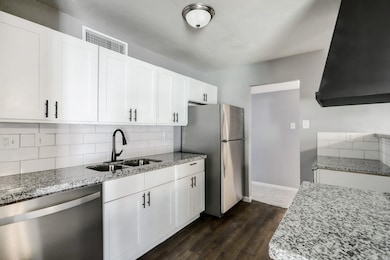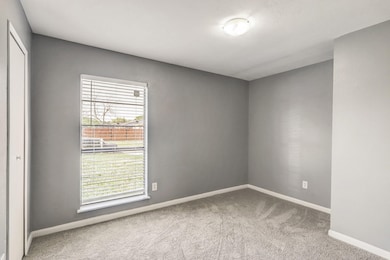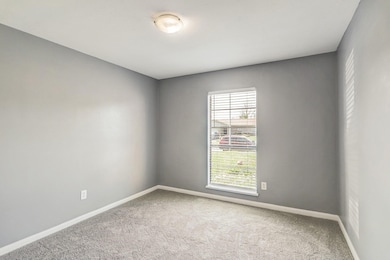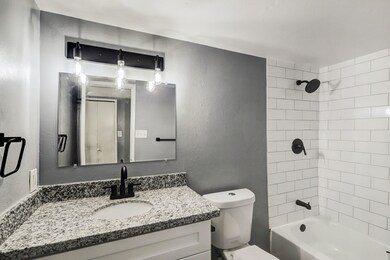14107 Pinewest Dr Houston, TX 77049
North Shore Neighborhood
3
Beds
2
Baths
1,369
Sq Ft
7,200
Sq Ft Lot
Highlights
- 1 Fireplace
- Central Heating and Cooling System
- 1-Story Property
- 2 Car Attached Garage
About This Home
Gorgeous 3 bed 2 bath with two car garage! This gorgeous home has updates throughout with a brand new kitchen! White cabinets, silestone counters, subway tile backsplash and stainless steel appliances!! Bathrooms have matching counters and subway tile backsplash with all new fixtures. Enjoy the spacious fenced in yard complete with a covered patio. Apply today!!
Home Details
Home Type
- Single Family
Est. Annual Taxes
- $3,512
Year Built
- Built in 1978
Parking
- 2 Car Attached Garage
Interior Spaces
- 1,369 Sq Ft Home
- 1-Story Property
- 1 Fireplace
Bedrooms and Bathrooms
- 3 Bedrooms
- 2 Full Bathrooms
Schools
- Purple Sage Elementary School
- Cunningham Middle School
- North Shore Senior High School
Additional Features
- 7,200 Sq Ft Lot
- Central Heating and Cooling System
Listing and Financial Details
- Property Available on 1/1/26
- Long Term Lease
Community Details
Overview
- Green Residential Association
- Pine Trls Sec 06 Subdivision
Pet Policy
- Call for details about the types of pets allowed
- Pet Deposit Required
Map
Source: Houston Association of REALTORS®
MLS Number: 48928497
APN: 1140560090026
Nearby Homes
- 14114 Flair Dr
- 14223 Edenglen Dr
- 6227 Hollow Pines Dr
- 13822 Northlake Dr
- 14035 Lourdes Dr
- 13726 Fernlake Dr
- 5923 Hopetown Dr
- 5803 Hopetown Dr
- 14102 Meyersville Dr
- 14463 Edenglen Dr
- 14519 Edenglen Dr
- 14515 Merry Meadow Dr
- 0 Barnesworth Dr
- 6335 Danshire Ct
- 6615 Lost Pines Bend
- 14623 Lorne Dr
- 6614 Pine Tree Springs
- 14658 Flair Dr
- 12806 Flagstaff Ln
- 14635 Lorne Dr
- 14114 Flair Dr
- 14315 Lourdes Dr
- 5830 S Lake Houston Pkwy
- 14634 Dartwood Dr
- 14445 Wallisville Rd
- 14658 Flair Dr
- 5915 Uvalde Rd
- 13538 Harefield Hollow Trail
- 13211 Whitchurch Way
- 13122 Stillington Dr
- 7749 Royalwood Dr
- 323 Edgeton Ct
- 13480 S Thorntree Dr Unit 1311
- 90 Uvalde Rd
- 14723 Boldere Ln
- 7100 Uvalde Rd Unit 7302
- 7100 Uvalde Rd Unit 3303
- 7100 Uvalde Rd Unit 4305
- 7100 Uvalde Rd Unit 4303
- 7100 Uvalde Rd Unit 3304
