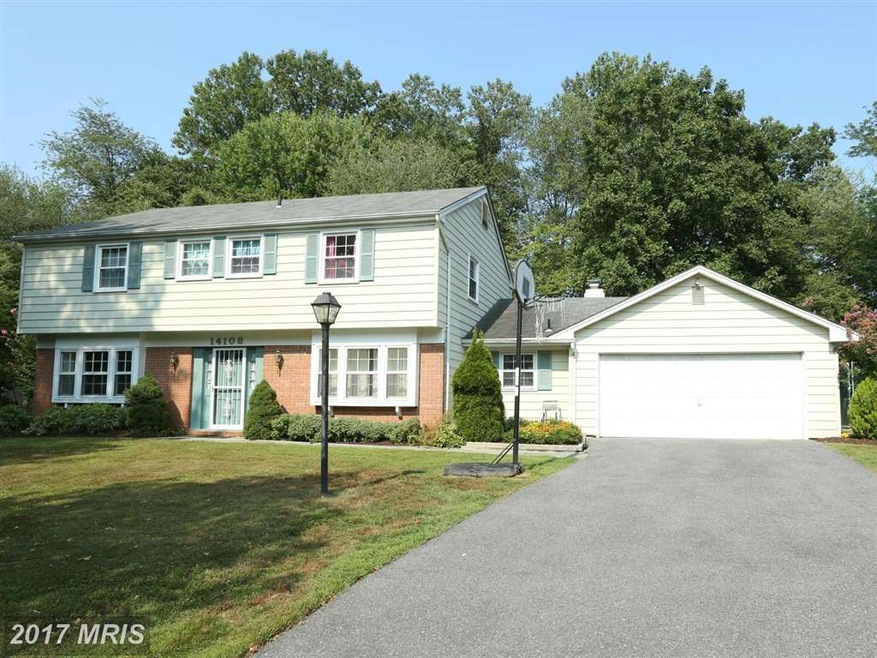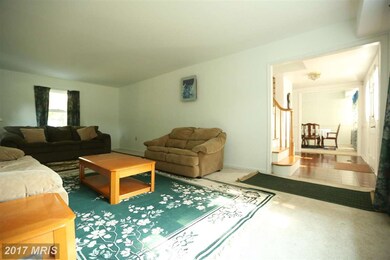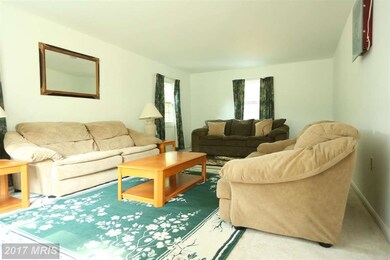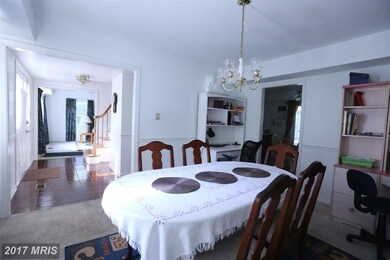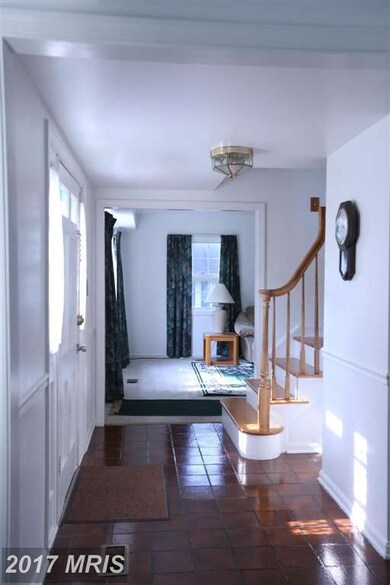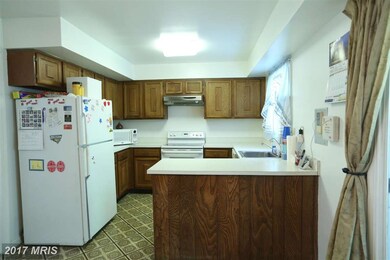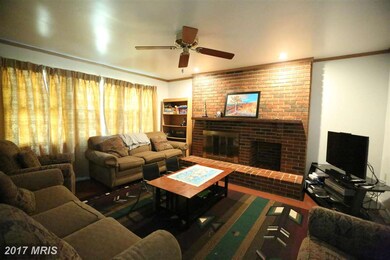
14108 Beechvue Ln Silver Spring, MD 20906
Hermitage Park NeighborhoodHighlights
- 0.38 Acre Lot
- Contemporary Architecture
- 2 Car Attached Garage
- Bel Pre Elementary School Rated A-
- 1 Fireplace
- Shed
About This Home
As of April 2025Surrounded with Beautiful Trees & Flowers 4 BD, 2.5 BA, hardwood floor upstairs, Large living room, Sep. Dining room, Sun room addition, Wood Fireplace in Family room. Huge backyard with play set and Deer Safe high fence Vegetable Garden ,extended 2 car garage, driveway & street parking , very quiet street, close to public transportation & shopping center. Best Valued home in Strathmore. Hurry Up
Home Details
Home Type
- Single Family
Est. Annual Taxes
- $4,524
Year Built
- Built in 1972
Lot Details
- 0.38 Acre Lot
- Property is zoned R150
HOA Fees
- $19 Monthly HOA Fees
Parking
- 2 Car Attached Garage
Home Design
- Contemporary Architecture
- Brick Exterior Construction
Interior Spaces
- Property has 2 Levels
- 1 Fireplace
- Dining Area
Kitchen
- Stove
- Dishwasher
- Disposal
Bedrooms and Bathrooms
- 4 Bedrooms
- 2.5 Bathrooms
Laundry
- Dryer
- Washer
Outdoor Features
- Shed
Utilities
- Forced Air Heating and Cooling System
- Natural Gas Water Heater
Community Details
- Strathmore At Bel Pre Subdivision
Listing and Financial Details
- Home warranty included in the sale of the property
- Tax Lot 16
- Assessor Parcel Number 161301455025
Ownership History
Purchase Details
Home Financials for this Owner
Home Financials are based on the most recent Mortgage that was taken out on this home.Purchase Details
Home Financials for this Owner
Home Financials are based on the most recent Mortgage that was taken out on this home.Purchase Details
Home Financials for this Owner
Home Financials are based on the most recent Mortgage that was taken out on this home.Purchase Details
Home Financials for this Owner
Home Financials are based on the most recent Mortgage that was taken out on this home.Similar Homes in Silver Spring, MD
Home Values in the Area
Average Home Value in this Area
Purchase History
| Date | Type | Sale Price | Title Company |
|---|---|---|---|
| Deed | $665,000 | Lawyers Signature Settlements | |
| Deed | $665,000 | Lawyers Signature Settlements | |
| Deed | $450,000 | Attorney | |
| Deed | $355,000 | Attorney | |
| Deed | $193,325 | -- | |
| Deed | $193,325 | -- |
Mortgage History
| Date | Status | Loan Amount | Loan Type |
|---|---|---|---|
| Open | $591,850 | New Conventional | |
| Closed | $591,850 | New Conventional | |
| Previous Owner | $50,000 | Stand Alone Second | |
| Previous Owner | $404,500 | New Conventional | |
| Previous Owner | $83,000 | Credit Line Revolving | |
| Previous Owner | $154,650 | No Value Available |
Property History
| Date | Event | Price | Change | Sq Ft Price |
|---|---|---|---|---|
| 04/11/2025 04/11/25 | Sold | $665,000 | +2.3% | $298 / Sq Ft |
| 03/29/2025 03/29/25 | Pending | -- | -- | -- |
| 03/24/2025 03/24/25 | For Sale | $650,000 | +83.1% | $292 / Sq Ft |
| 01/15/2016 01/15/16 | Sold | $355,000 | 0.0% | $159 / Sq Ft |
| 12/31/2015 12/31/15 | Off Market | $355,000 | -- | -- |
| 12/01/2015 12/01/15 | Off Market | $355,000 | -- | -- |
| 11/29/2015 11/29/15 | Pending | -- | -- | -- |
| 11/18/2015 11/18/15 | Price Changed | $374,900 | -3.8% | $168 / Sq Ft |
| 09/07/2015 09/07/15 | For Sale | $389,900 | +9.8% | $175 / Sq Ft |
| 09/05/2015 09/05/15 | Off Market | $355,000 | -- | -- |
| 09/05/2015 09/05/15 | For Sale | $389,900 | -- | $175 / Sq Ft |
Tax History Compared to Growth
Tax History
| Year | Tax Paid | Tax Assessment Tax Assessment Total Assessment is a certain percentage of the fair market value that is determined by local assessors to be the total taxable value of land and additions on the property. | Land | Improvement |
|---|---|---|---|---|
| 2024 | $6,219 | $476,700 | $0 | $0 |
| 2023 | $5,134 | $444,600 | $0 | $0 |
| 2022 | $4,513 | $412,500 | $191,300 | $221,200 |
| 2021 | $4,315 | $408,100 | $0 | $0 |
| 2020 | $4,315 | $403,700 | $0 | $0 |
| 2019 | $4,232 | $399,300 | $191,300 | $208,000 |
| 2018 | $4,075 | $387,233 | $0 | $0 |
| 2017 | $4,006 | $375,167 | $0 | $0 |
| 2016 | -- | $363,100 | $0 | $0 |
| 2015 | $3,921 | $363,100 | $0 | $0 |
| 2014 | $3,921 | $363,100 | $0 | $0 |
Agents Affiliated with this Home
-
C
Seller's Agent in 2025
Camilo Rodriguez
Freedom Choice Realty LLC
(240) 688-4703
2 in this area
50 Total Sales
-

Buyer's Agent in 2025
Nideen Morrison
Charis Realty Group
(301) 514-5987
1 in this area
91 Total Sales
-

Seller's Agent in 2016
Abdul Chaudry
Rehman Realty
(301) 346-5286
26 Total Sales
-
C
Buyer's Agent in 2016
Carlos Rodriguez
Realty Connection
(301) 439-1900
104 Total Sales
Map
Source: Bright MLS
MLS Number: 1002371929
APN: 13-01455025
- 13909 Broomall Ln
- 2727 Bel Pre Rd
- 14564 Kelmscot Dr
- 3202 Ludham Dr
- 3004 Bluff Point Ln
- 14527 Kelmscot Dr
- 14530 Banquo Terrace
- 14625 Deerhurst Terrace
- 3403 S Leisure World Blvd
- 14333 Bel Pre Dr
- 3230 Hewitt Ave Unit 13
- 3365 S Leisure World Blvd Unit 951C
- 3555 Fiske Terrace
- 3357 S Leisure World Blvd
- 14311 Astrodome Dr
- 3240 Hewitt Ave Unit 43
- 3301 S Leisure World Blvd Unit 991G
- 2420 Sun Valley Cir
- 3720 Bel Pre Rd Unit 9
- 3406 Chiswick Ct Unit 471D
