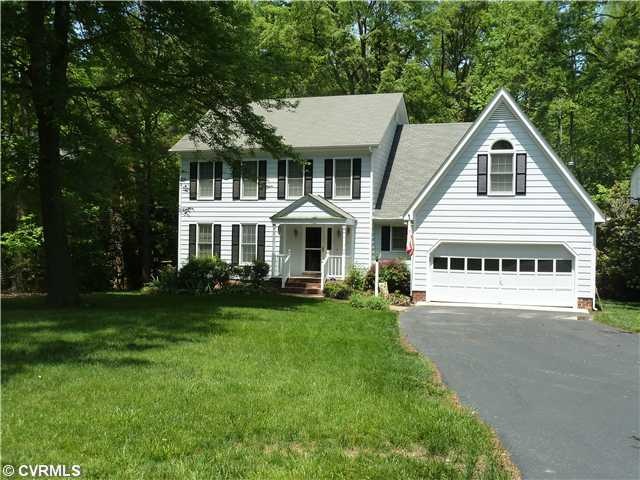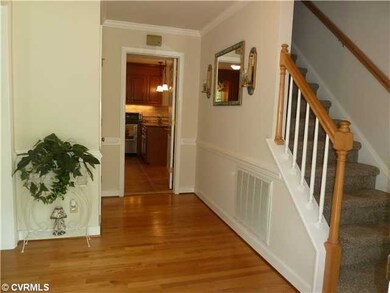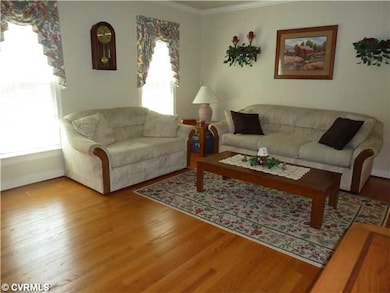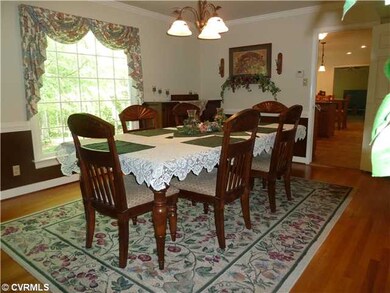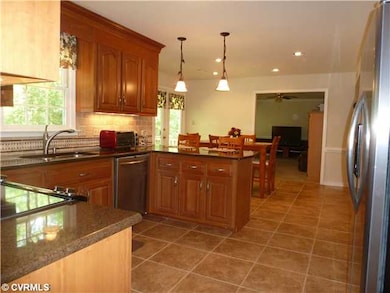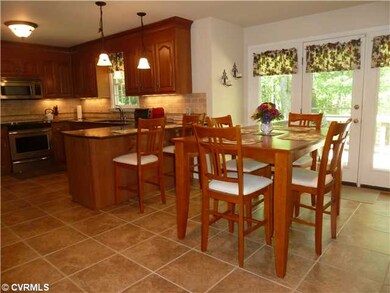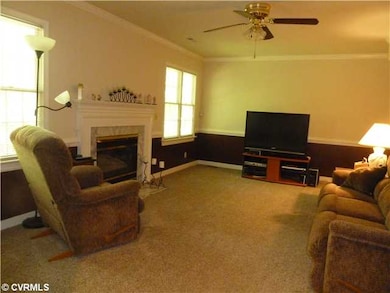
14108 Huntgate Woods Rd Midlothian, VA 23112
Highlights
- Wood Flooring
- Clover Hill High Rated A
- Forced Air Heating and Cooling System
About This Home
As of June 2016Wonderful updated 5 bedroom home on almost 1/2 acre very private lot in Brandermill! Gorgeous totally renovated large eat-kitchen w/silestone solid surface counters, tile floor & back splash, custom lighting along w/ high end SS appliances. Adorable renovated powder room, upgraded light fixtures throughout & brand new carpet throughout. Foyer, living room & large dining room have beautiful hardwood floors. Plenty of room in your master bedroom w/2 walk-in closets & a super bath featuring double sinks, soaking tub & separate shower. This home has front & rear staircases, rear deck, walk up attic w/great storage space, aquatherm heating system, new hotwater tank & "easy breath" crawl space system. Sq ft larger than tax records indicate. Quiet street, close to major hywys, schools & shopping.
Last Agent to Sell the Property
Cynthia Cain
Long & Foster REALTORS License #0225052847 Listed on: 05/10/2013
Home Details
Home Type
- Single Family
Est. Annual Taxes
- $4,124
Year Built
- 1992
Home Design
- Composition Roof
Flooring
- Wood
- Wall to Wall Carpet
- Ceramic Tile
Bedrooms and Bathrooms
- 5 Bedrooms
- 2 Full Bathrooms
Additional Features
- Property has 2 Levels
- Forced Air Heating and Cooling System
Listing and Financial Details
- Assessor Parcel Number 724-687-03-78-00000
Ownership History
Purchase Details
Home Financials for this Owner
Home Financials are based on the most recent Mortgage that was taken out on this home.Purchase Details
Home Financials for this Owner
Home Financials are based on the most recent Mortgage that was taken out on this home.Purchase Details
Home Financials for this Owner
Home Financials are based on the most recent Mortgage that was taken out on this home.Purchase Details
Home Financials for this Owner
Home Financials are based on the most recent Mortgage that was taken out on this home.Similar Homes in Midlothian, VA
Home Values in the Area
Average Home Value in this Area
Purchase History
| Date | Type | Sale Price | Title Company |
|---|---|---|---|
| Warranty Deed | $300,000 | Attorney | |
| Warranty Deed | $279,700 | -- | |
| Warranty Deed | $303,000 | -- | |
| Warranty Deed | $184,000 | -- |
Mortgage History
| Date | Status | Loan Amount | Loan Type |
|---|---|---|---|
| Open | $236,000 | Stand Alone Refi Refinance Of Original Loan | |
| Closed | $236,000 | New Conventional | |
| Closed | $263,562 | New Conventional | |
| Previous Owner | $268,120 | New Conventional | |
| Previous Owner | $108,900 | New Conventional | |
| Previous Owner | $144,425 | New Conventional | |
| Previous Owner | $187,600 | VA |
Property History
| Date | Event | Price | Change | Sq Ft Price |
|---|---|---|---|---|
| 06/09/2016 06/09/16 | Sold | $300,000 | -2.9% | $112 / Sq Ft |
| 04/19/2016 04/19/16 | Pending | -- | -- | -- |
| 04/15/2016 04/15/16 | For Sale | $309,000 | +10.8% | $115 / Sq Ft |
| 07/23/2013 07/23/13 | Sold | $279,000 | -0.3% | $102 / Sq Ft |
| 05/18/2013 05/18/13 | Pending | -- | -- | -- |
| 05/10/2013 05/10/13 | For Sale | $279,700 | -- | $102 / Sq Ft |
Tax History Compared to Growth
Tax History
| Year | Tax Paid | Tax Assessment Tax Assessment Total Assessment is a certain percentage of the fair market value that is determined by local assessors to be the total taxable value of land and additions on the property. | Land | Improvement |
|---|---|---|---|---|
| 2025 | $4,124 | $460,600 | $78,000 | $382,600 |
| 2024 | $4,124 | $443,800 | $78,000 | $365,800 |
| 2023 | $4,019 | $403,200 | $72,000 | $331,200 |
| 2022 | $3,355 | $364,700 | $63,000 | $301,700 |
| 2021 | $3,137 | $323,300 | $61,000 | $262,300 |
| 2020 | $2,974 | $313,000 | $60,000 | $253,000 |
| 2019 | $2,841 | $299,100 | $58,000 | $241,100 |
| 2018 | $2,706 | $284,800 | $55,000 | $229,800 |
| 2017 | $2,603 | $271,100 | $52,000 | $219,100 |
| 2016 | $2,562 | $266,900 | $52,000 | $214,900 |
| 2015 | $2,509 | $258,700 | $52,000 | $206,700 |
| 2014 | $2,475 | $255,200 | $52,000 | $203,200 |
Agents Affiliated with this Home
-
Greer Jones

Seller's Agent in 2016
Greer Jones
NextHome Advantage
(804) 833-7749
11 in this area
126 Total Sales
-
Holly Angel
H
Buyer's Agent in 2016
Holly Angel
Exit First Realty
(804) 822-1272
17 Total Sales
-
C
Seller's Agent in 2013
Cynthia Cain
Long & Foster
-
Jeff Brown

Buyer's Agent in 2013
Jeff Brown
RE/MAX
(804) 218-8861
1 in this area
50 Total Sales
Map
Source: Central Virginia Regional MLS
MLS Number: 1312525
APN: 724-68-70-37-800-000
- 14314 Cove Ridge Place
- 14307 Long Gate Rd
- 2600 Ridge Creek Ct
- 2506 Chimney House Place
- 14305 Chimney House Rd
- 14000 Autumn Woods Rd
- 2324 Millcrest Terrace
- 3204 Shallowford Landing Terrace
- 13817 Sterlings Bridge Rd
- 13830 Crosstimbers Rd
- 3006 Three Bridges Rd
- 2505 Sailboat Place
- 2236 Rose Family Dr
- 2303 Shadow Ridge Place
- 3300 Nuttree Woods Place
- 2503 Crosstimbers Ct
- 2119 Rose Family Dr
- 2206 Turtle Hill Ln
- 2309 Arrowood Rd
- 4001 Next Level Terrace
