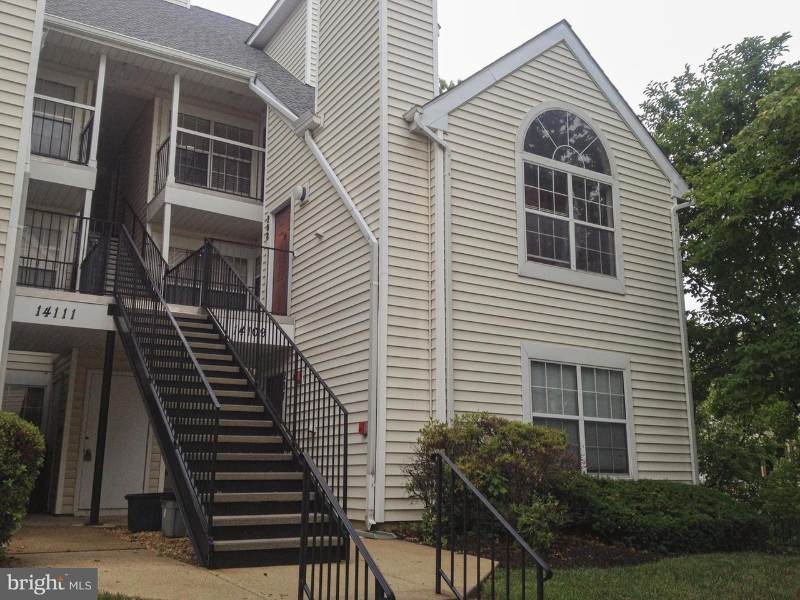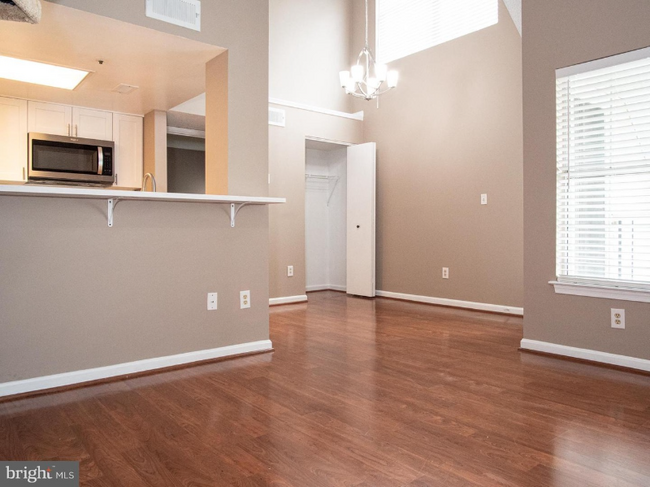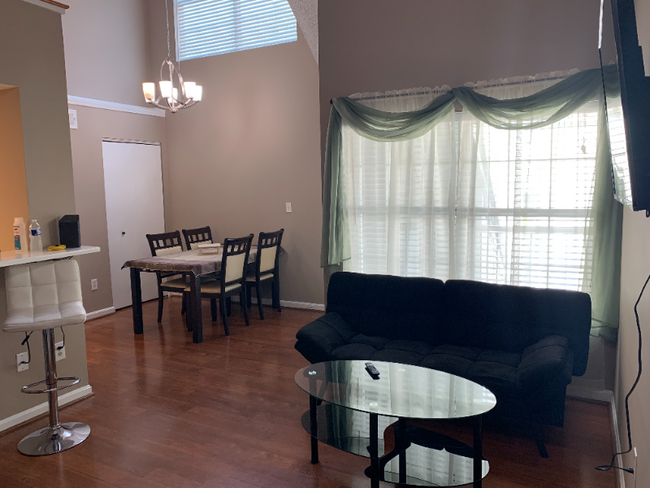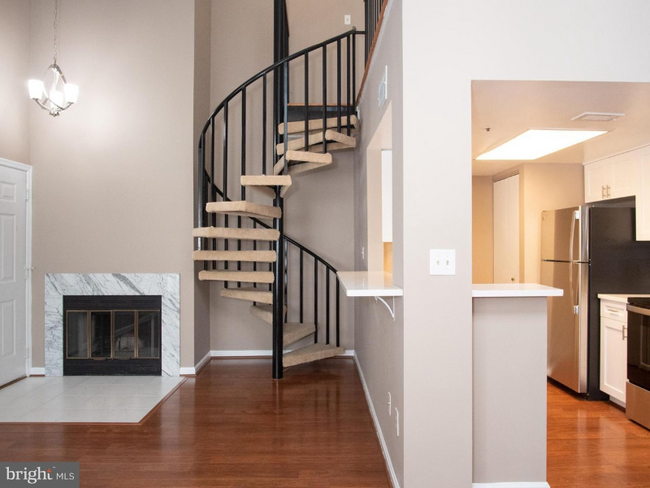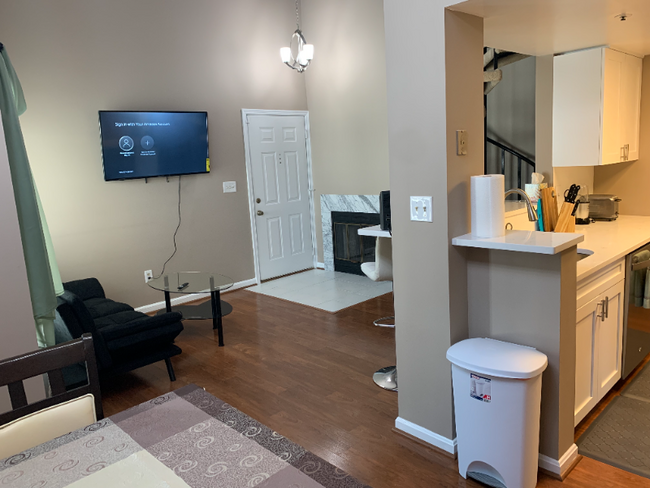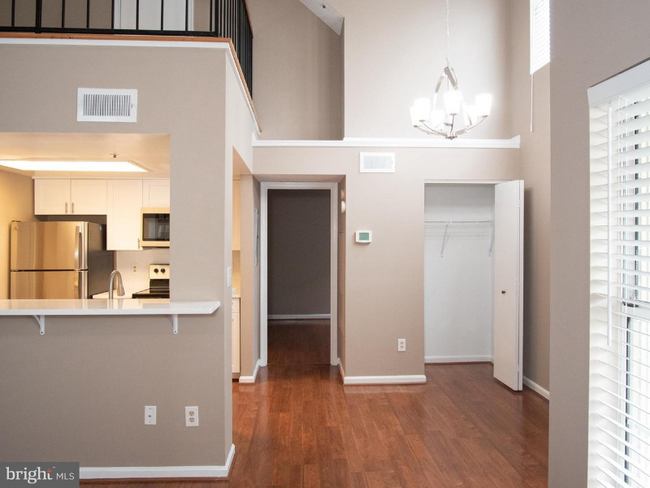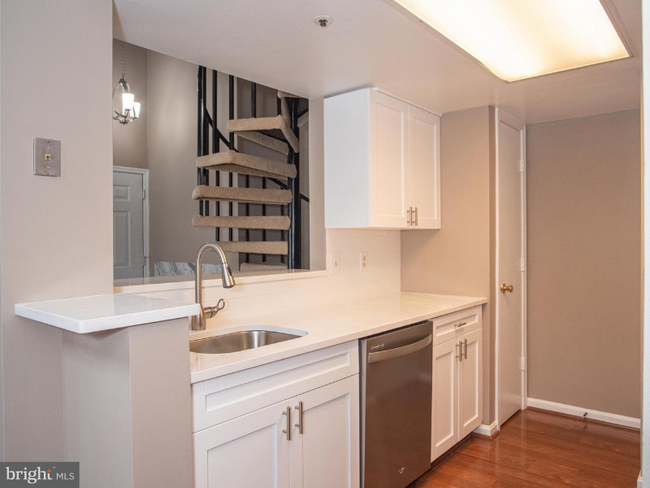14109 Bowsprit Ln Unit 209 Laurel, MD 20707
About This Home
Property Id: 1067442
The property is on the top third floor of a condominium and has a loft and balcony. The kitchen has newer cabinets, a quartz countertop, and stain-steel appliances. A washer and drier are in the unit. The unit is basic furnished and equipped. Small pets are accepted for extra fee ($350/per contract).
Convenient location to route 1, I-95, Washington-Baltimore PKWY; MARK Train Station. Walking distance to Laurel Lakes Park, playgrounds, Laurel Lake Center, Town Center At Laurel, Laurel Shopping Plaza.
Background checks, credit history, and stable income verification are required, credit score >650.
Please consider to provide following documentation while completing the application:
-copy of government issued id;
-work contract/signed job offer (employee, position title, contract start/end date, location, etc.);
-two most recent pay stubs;
-most recent bank statement (reflecting savings at least x3 monthly rent);
-prior rental address, landlords/property managers contact info.

Map
Property History
| Date | Event | Price | List to Sale | Price per Sq Ft | Prior Sale |
|---|---|---|---|---|---|
| 12/03/2025 12/03/25 | Price Changed | $1,950 | 0.0% | $3 / Sq Ft | |
| 12/03/2025 12/03/25 | For Rent | $1,950 | +11.4% | -- | |
| 06/09/2025 06/09/25 | Off Market | $1,750 | -- | -- | |
| 06/01/2025 06/01/25 | Price Changed | $1,750 | -2.8% | $3 / Sq Ft | |
| 05/01/2025 05/01/25 | Price Changed | $1,800 | -10.0% | $3 / Sq Ft | |
| 04/30/2025 04/30/25 | For Rent | $2,000 | 0.0% | -- | |
| 06/27/2022 06/27/22 | Sold | $192,500 | +10.0% | $313 / Sq Ft | View Prior Sale |
| 06/05/2022 06/05/22 | Pending | -- | -- | -- | |
| 05/13/2022 05/13/22 | For Sale | $175,000 | 0.0% | $284 / Sq Ft | |
| 05/15/2017 05/15/17 | Rented | $1,250 | 0.0% | -- | |
| 04/25/2017 04/25/17 | Under Contract | -- | -- | -- | |
| 03/19/2017 03/19/17 | For Rent | $1,250 | +4.2% | -- | |
| 10/01/2015 10/01/15 | Rented | $1,200 | 0.0% | -- | |
| 10/01/2015 10/01/15 | Under Contract | -- | -- | -- | |
| 08/28/2015 08/28/15 | For Rent | $1,200 | 0.0% | -- | |
| 06/26/2015 06/26/15 | Rented | $1,200 | 0.0% | -- | |
| 06/26/2015 06/26/15 | Under Contract | -- | -- | -- | |
| 06/05/2015 06/05/15 | For Rent | $1,200 | -- | -- |
- 14229 Bowsprit Ln Unit 501
- 14119 Bowsprit Ln Unit 312
- 14226 Yardarm Way Unit 107
- 7902 Bayshore Dr Unit 32
- 14114B Lauren Ln
- 14106 William St Unit 19B
- 14059 Vista Dr Unit 141C
- 14105 William St Unit 15-C
- 14012C Justin Way Unit 26-C
- 14018 Vista Dr
- 14007 Briston St
- 14011F Briston St
- 14016 Vista Dr Unit 13A
- 14201 Oakpointe Dr
- 14002F Korba Place
- 14007B Korba Place Unit 2B
- 7914 Chapel Cove Dr
- 7607 Colony Ave
- 7709 Killbarron Dr
- 14115 Downdale Dr
- 14229 Bowsprit Ln Unit 501
- 7907 Crows Nest Ct Unit 9342
- 14225 Jib St Unit 31 ON DOOR 8432
- 14225 Jib St Unit 11
- 14045 Vista Dr
- 14103 Lauren Ln
- 14021 Justin Way Unit 23-E
- 14024 Vista Dr Unit 65
- 8220 Marymont Dr
- 14007B Korba Place Unit 2B
- 14100 Oakpointe Dr
- 7709 Killbarron Dr
- 7901 Laurel Lakes Ave
- 14725 4th St
- 14720 4th St
- 8701 Lindendale Dr
- 14811 Belle Ami Dr
- 14800 4th St
- 8301 Ashford Blvd
- 7810 Contee Rd
