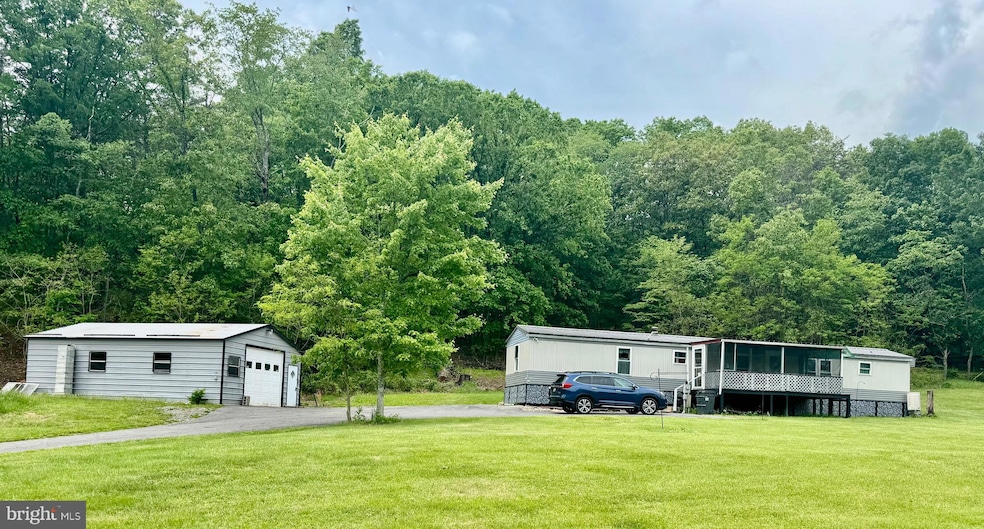14109 Cresap Mill Rd SE Oldtown, MD 21555
Estimated payment $743/month
Highlights
- Open Floorplan
- 2 Car Detached Garage
- Parking Storage or Cabinetry
- No HOA
- Storm Windows
- Shed
About This Home
Escape to your own private retreat with this charming 3 bedroom, 1.5 bath home nestled on 4 peaceful acres. Surrounded by nature, this secluded property offers the perfect blend of comfort, space, and self-sufficiency.
Inside, you'll find a warm and inviting layout with plenty of natural light. Enjoy the outdoors year-round from the spacious screened-in porch perfect for morning coffee or evening relaxation.
The home includes a two car garage plus an additional one car garage, providing ample space for vehicles, tools, or a workshop. The land is rich with mature fruit trees and thriving grape vines, offering the joy of homegrown harvests and endless possibilities for gardening or expanding.
Whether you're seeking a quiet full-time residence or a peaceful weekend getaway, this unique property delivers privacy, beauty, and room to grow!
Listing Agent
Better Homes & Gardens Real Estate Old Line Group License #5002170 Listed on: 05/17/2025
Property Details
Home Type
- Manufactured Home
Est. Annual Taxes
- $696
Year Built
- Built in 1990
Parking
- 2 Car Detached Garage
- 5 Driveway Spaces
- Parking Storage or Cabinetry
Home Design
- Metal Roof
- Modular or Manufactured Materials
- Piling Construction
Interior Spaces
- 952 Sq Ft Home
- Property has 1 Level
- Open Floorplan
- Living Room
- Dining Room
Bedrooms and Bathrooms
- 3 Main Level Bedrooms
- En-Suite Primary Bedroom
Home Security
- Storm Windows
- Storm Doors
Schools
- Fort Hill High School
Utilities
- Forced Air Heating and Cooling System
- Heating System Powered By Owned Propane
- Well
- Electric Water Heater
- Septic Tank
Additional Features
- Shed
- 3.96 Acre Lot
- Machine Shed
Community Details
- No Home Owners Association
- Oldtown Subdivision
Listing and Financial Details
- Assessor Parcel Number 0116013382
Map
Home Values in the Area
Average Home Value in this Area
Property History
| Date | Event | Price | Change | Sq Ft Price |
|---|---|---|---|---|
| 05/23/2025 05/23/25 | Pending | -- | -- | -- |
| 05/17/2025 05/17/25 | For Sale | $125,000 | +115.5% | $131 / Sq Ft |
| 12/07/2012 12/07/12 | Sold | $58,000 | -7.9% | -- |
| 07/23/2012 07/23/12 | Pending | -- | -- | -- |
| 05/25/2012 05/25/12 | For Sale | $63,000 | -- | -- |
Source: Bright MLS
MLS Number: MDAL2011758
- 0 Walnut Ridge Rd SE Unit MDAL2011226
- 0 Walnut Ridge Rd SE Unit MDAL2009554
- 12515 Cresap Mill Rd SE
- 14800 Cindy Way
- 14505 Brice Hollow Rd SE
- 14600 Williams Rd SE
- 16013 Williams Rd SE
- 16005 Williams Rd SE
- 15915 Williams Rd SE
- 11103 Hinkle Rd NE
- 17080 Brookside Dr SE
- 13504 Cross Ln SE
- 13805 Oriole Dr SE
- 12700 Irons Mountain Rd SE
- 13810 Cardinal Dr SE
- 0 Wilson Ln SE
- 12505 Petes Dr SE
- 12506 Bibles Ln SE
- 13905 Uhl Hwy SE
- 12403 Spruces Ln SE







