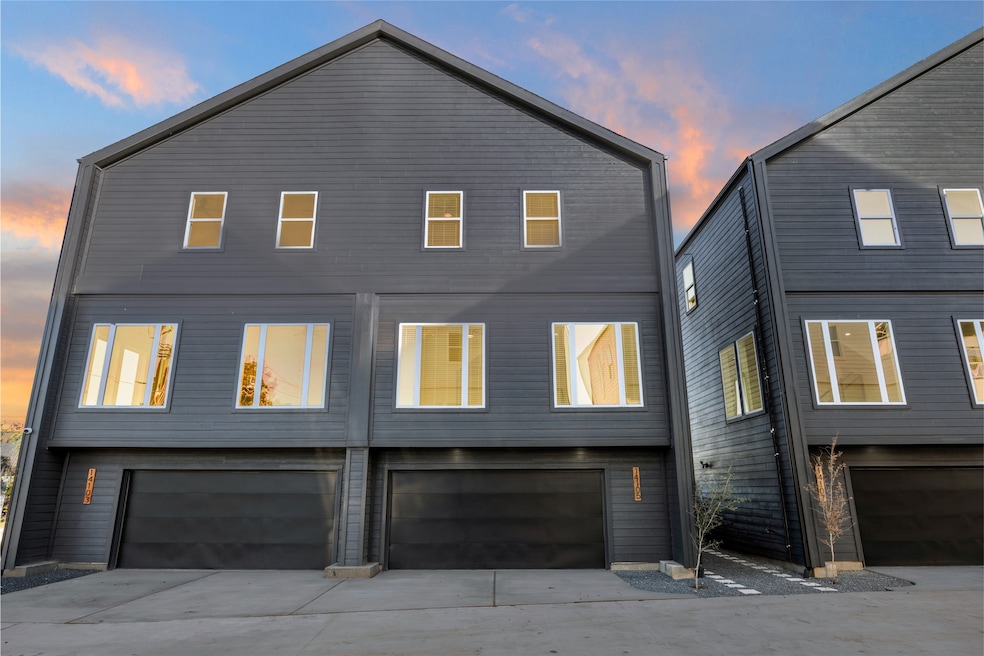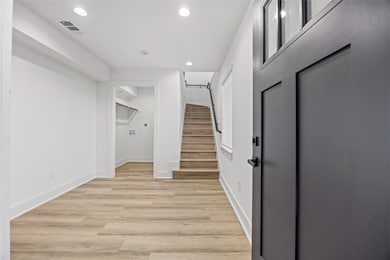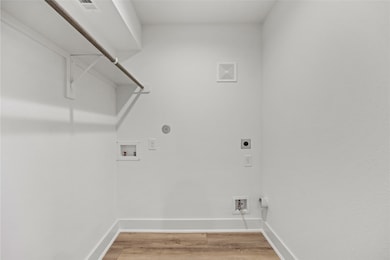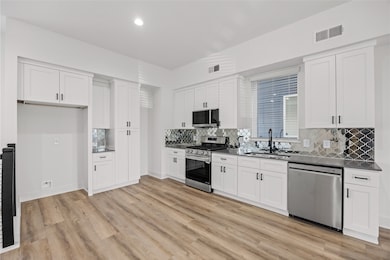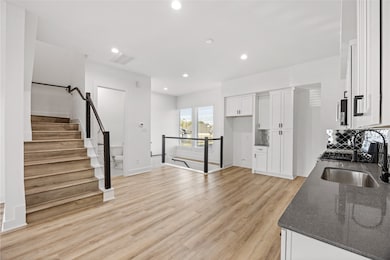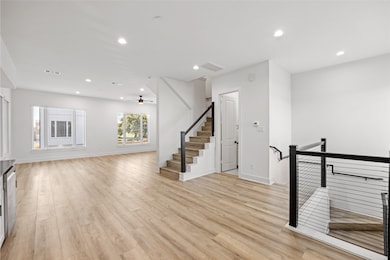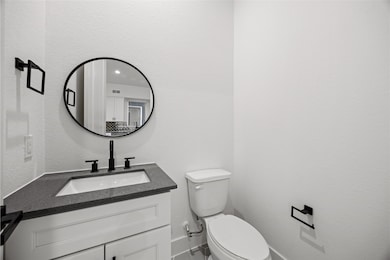14109 Faith Forest Dr Houston, TX 77047
Central Southwest NeighborhoodHighlights
- Dual Staircase
- 2 Car Attached Garage
- Double Vanity
- Contemporary Architecture
- Soaking Tub
- Living Room
About This Home
Discover the perfect blend of comfort, convenience, and community in this stunning single-family home. Located just 10 minutes from Downtown Houston and 15 minutes from Pearland Town Center, this home offers easy access to shopping, dining, entertainment, and major business hubs. Enjoy the peace and privacy of a quiet neighborhood while staying connected to everything Houston has to offer. With quick access to Highway 288 and Beltway 8, commuting or weekend adventures are a breeze. Ideal for families, this home is close to excellent schools, parks, and recreational areas—providing the perfect balance of suburban tranquility and urban convenience.
Townhouse Details
Home Type
- Townhome
Year Built
- Built in 2023
Parking
- 2 Car Attached Garage
- Garage Door Opener
Home Design
- Contemporary Architecture
Interior Spaces
- 1,352 Sq Ft Home
- 3-Story Property
- Dual Staircase
- Ceiling Fan
- Living Room
- Washer and Gas Dryer Hookup
Kitchen
- Gas Oven
- Gas Range
- Microwave
- Dishwasher
- Self-Closing Drawers and Cabinet Doors
- Disposal
Bedrooms and Bathrooms
- 3 Bedrooms
- En-Suite Primary Bedroom
- Double Vanity
- Soaking Tub
- Separate Shower
Home Security
Schools
- Almeda Elementary School
- Lawson Middle School
- Worthing High School
Utilities
- Central Heating and Cooling System
Listing and Financial Details
- Property Available on 12/1/25
- 6 Month Lease Term
Community Details
Overview
- Foxshire Valley Subdivision
Pet Policy
- Call for details about the types of pets allowed
- Pet Deposit Required
Security
- Card or Code Access
- Fire and Smoke Detector
Map
Source: Houston Association of REALTORS®
MLS Number: 32411341
- 14106 Faith Forest Dr
- 14103 Faith Forest Dr
- 14113 Bridgeport Rd
- 14141 Almeda School Rd
- 241 Foxshire Ln
- 245 Foxshire Ln
- 247 Foxshire Ln
- 251 Foxshire Ln
- 253 Foxshire Ln
- 0 Gumas St
- 14014
- 0 E Anderson Rd
- 270 E Anderson Rd
- 14554 Almeda Rd
- 627 Fellows Rd
- 3811 Juniper Meadows Ln
- 3819 Aurora Mist Ln
- 3806 Wimberley Hollow Ln
- 3004B Ventas Dr
- 3003A Ventas Dr
- 14105 Faith Forest Dr
- 14107 Faith Forest Dr
- 15026 Alkay St
- 3510 Lazy j Dr
- 15004 Alkay St
- 14831 Swansea Harbor Ln
- 3306 Inverness Path Ln
- 3022 La Latina Dr
- 3815 Fuqua St W
- 4003 Brownstone Ln
- 13303 Ridgewood Knoll Ln
- 4011 Smooth Oak Ln
- 13609 Hooper Rd
- 3719 Tiffany Dr
- 3915 Brookfield Dr
- 4211 Sternside Ln
- 4226 Freeboard Ln
- 14715 Kendalls Path Ct
- 2931 Palm Oaks Trail
- 15402 Sailpoint Ln
