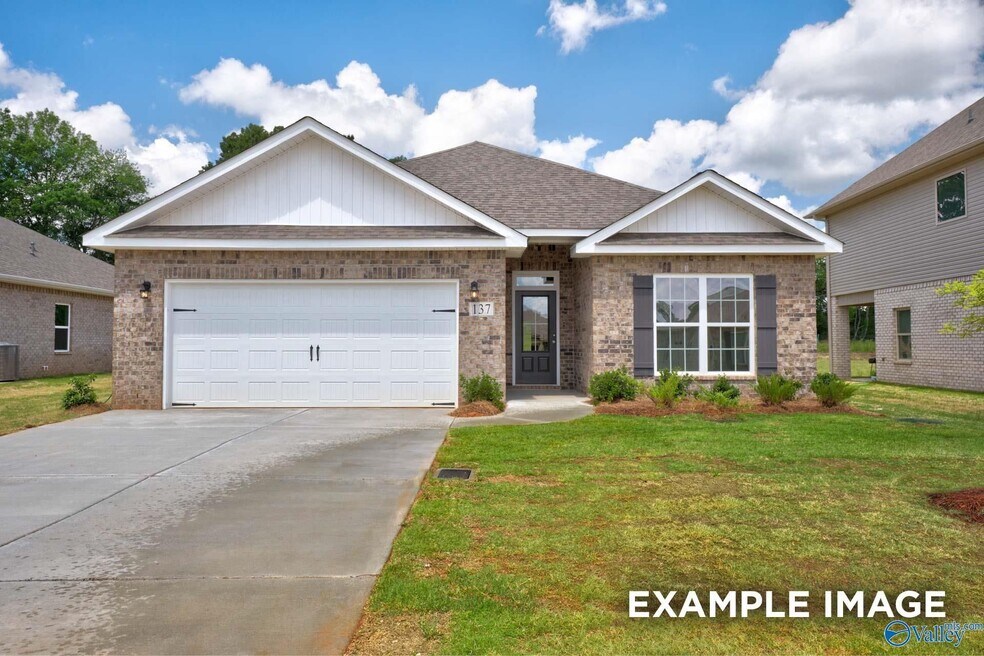
Estimated payment $1,994/month
Total Views
722
4
Beds
3
Baths
2,136
Sq Ft
$146
Price per Sq Ft
Highlights
- Community Cabanas
- New Construction
- Laundry Room
- Brookhill Elementary School Rated A
- Views Throughout Community
- Trails
About This Home
Under Construction Featuring plenty of natural light, The Everett’s open-concept family room and kitchen are perfect for entertaining. The Master Suite offers plenty of space, and its walk-in closet has room to spare – leading into the laundry room for your convenience. With four bedrooms, there’s room for everyone, and the rear patio offers a quiet retreat.
Home Details
Home Type
- Single Family
HOA Fees
- $35 Monthly HOA Fees
Home Design
- New Construction
Interior Spaces
- 1-Story Property
- Laundry Room
Bedrooms and Bathrooms
- 4 Bedrooms
- 3 Full Bathrooms
Community Details
Overview
- Views Throughout Community
Recreation
- Community Cabanas
- Community Pool
- Trails
Map
Other Move In Ready Homes in The Meadows
About the Builder
In 2009, Adam Davidson’s vision came to life in the Huntsville, Alabama market. His new home building company, Davidson Homes, offered home buyers quality construction and materials, superior value and an unprecedented level of personalization. He committed himself to building an all-star team of employees, and their hard work soon paid off. Within a decade, Davidson Homes has become one of the country’s fastest growing home builders.
Nearby Homes
- The Meadows
- 625 Strain Rd W
- 14.81 acres Strain Rd
- 14422 White Creek Trail
- 14434 White Creek Trail
- 14446 White Creek Trail
- 20833 Andershire Ln
- 13872 Goff Dr
- 13808 Goff Dr
- 13845 Sand Trap Dr
- 20643 Lakewood Dr
- 13986 Hickory Brook Rd
- Brookhill Landing
- Brookhill Landing - West
- 20933 Jeremiah Ln
- 20805 Jeremiah Ln
- 20749 Jeremiah Ln
- 14773 Mountain Stream Dr
- 13725 Hickory Brook Rd
- 23713 Old Homeplace Way Unit Lot 3
