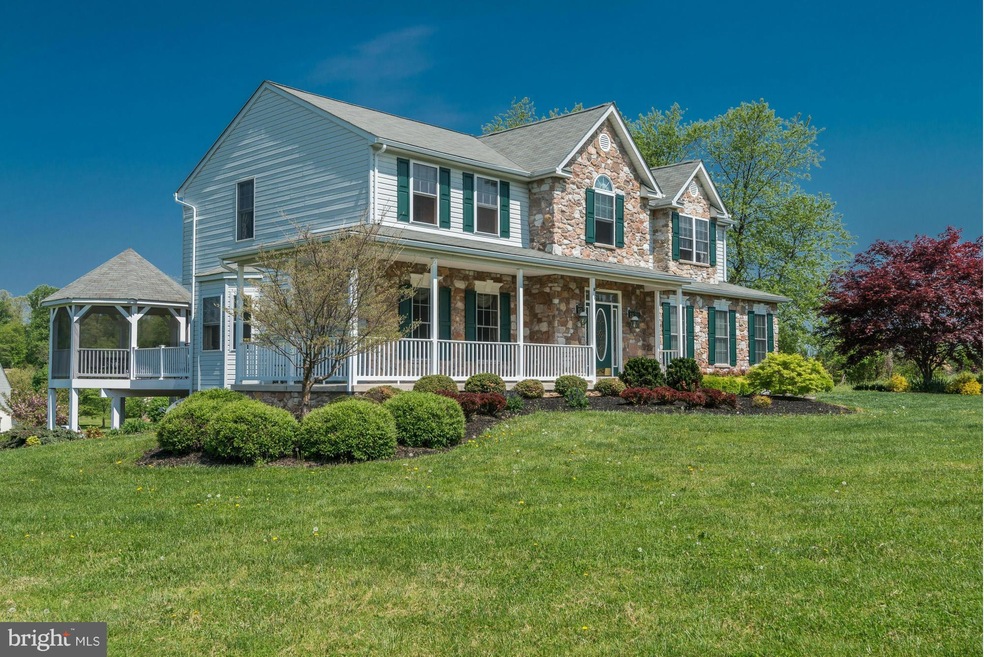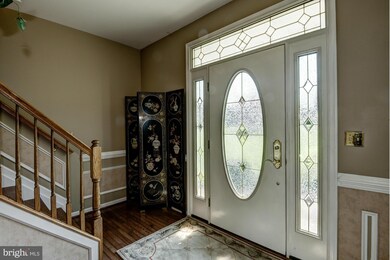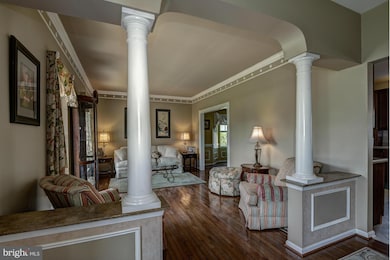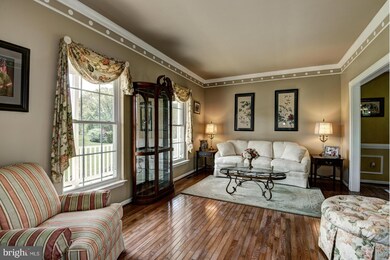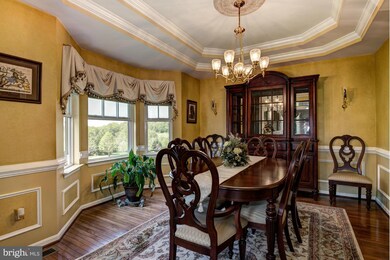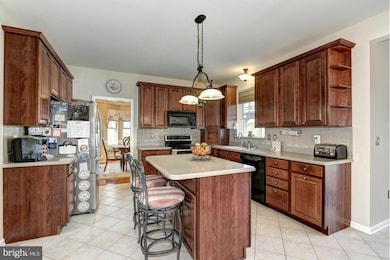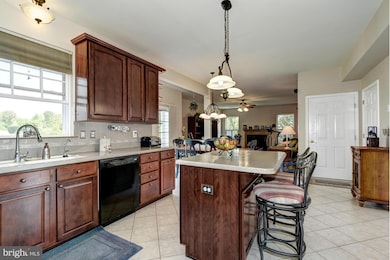
1410B Eagles Grove Ct Whiteford, MD 21160
Highlights
- Open Floorplan
- Deck
- Wood Flooring
- Colonial Architecture
- Vaulted Ceiling
- 1 Fireplace
About This Home
As of April 2017Custom features abound in this well maintained home with picturesque views. Custom cherry 42" cabinets, and newer appliances including stainless dual oven range & French door refrigerator. Wood floors main level (ceramic in kitchen) & wood on 2nd level hall & staircase.Outdoor living spaces inc wrap-around porch, deck, gazebo and patio. Beautiful walkout basement finished to 1st floor standards.
Last Agent to Sell the Property
Long & Foster Real Estate, Inc. License #45009 Listed on: 04/01/2016

Home Details
Home Type
- Single Family
Est. Annual Taxes
- $4,299
Year Built
- Built in 2003
Lot Details
- 2.13 Acre Lot
- Property is zoned AG
Parking
- 2 Car Attached Garage
Home Design
- Colonial Architecture
- Asphalt Roof
- Stone Siding
- Vinyl Siding
Interior Spaces
- Property has 3 Levels
- Open Floorplan
- Chair Railings
- Crown Molding
- Wainscoting
- Tray Ceiling
- Vaulted Ceiling
- 1 Fireplace
- Double Pane Windows
- Window Treatments
- Bay Window
- Sliding Doors
- Six Panel Doors
- Entrance Foyer
- Family Room Off Kitchen
- Dining Room
- Game Room
- Wood Flooring
Kitchen
- Breakfast Room
- Eat-In Kitchen
- Double Self-Cleaning Oven
- Electric Oven or Range
- Microwave
- Dishwasher
- Kitchen Island
- Upgraded Countertops
Bedrooms and Bathrooms
- 4 Bedrooms
- En-Suite Primary Bedroom
- En-Suite Bathroom
- 4 Bathrooms
Laundry
- Laundry Room
- Dryer
- Washer
Finished Basement
- Heated Basement
- Walk-Out Basement
- Basement Fills Entire Space Under The House
- Rear Basement Entry
- Sump Pump
Outdoor Features
- Deck
- Screened Patio
- Wrap Around Porch
Schools
- North Harford Elementary And Middle School
- North Harford High School
Utilities
- Cooling System Utilizes Bottled Gas
- Forced Air Heating and Cooling System
- Vented Exhaust Fan
- Well
- Electric Water Heater
- Septic Tank
Community Details
- No Home Owners Association
- Eagles Grove Subdivision
Listing and Financial Details
- Home warranty included in the sale of the property
- Tax Lot 15
- Assessor Parcel Number 1305061466
Ownership History
Purchase Details
Home Financials for this Owner
Home Financials are based on the most recent Mortgage that was taken out on this home.Purchase Details
Home Financials for this Owner
Home Financials are based on the most recent Mortgage that was taken out on this home.Purchase Details
Similar Homes in the area
Home Values in the Area
Average Home Value in this Area
Purchase History
| Date | Type | Sale Price | Title Company |
|---|---|---|---|
| Deed | $480,000 | Liberty Title Services Llc | |
| Deed | $470,000 | First American Title Ins Co | |
| Deed | $98,000 | -- |
Mortgage History
| Date | Status | Loan Amount | Loan Type |
|---|---|---|---|
| Open | $455,800 | New Conventional | |
| Closed | $457,000 | New Conventional | |
| Closed | $384,000 | New Conventional | |
| Closed | $72,000 | New Conventional | |
| Previous Owner | $370,000 | VA | |
| Previous Owner | $150,000 | Credit Line Revolving | |
| Previous Owner | $100,000 | Future Advance Clause Open End Mortgage | |
| Closed | -- | No Value Available |
Property History
| Date | Event | Price | Change | Sq Ft Price |
|---|---|---|---|---|
| 04/28/2017 04/28/17 | Sold | $480,000 | 0.0% | $118 / Sq Ft |
| 03/02/2017 03/02/17 | Pending | -- | -- | -- |
| 02/28/2017 02/28/17 | Off Market | $480,000 | -- | -- |
| 02/19/2017 02/19/17 | For Sale | $484,900 | +3.2% | $120 / Sq Ft |
| 06/30/2016 06/30/16 | Sold | $470,000 | -1.9% | $116 / Sq Ft |
| 04/19/2016 04/19/16 | Pending | -- | -- | -- |
| 04/01/2016 04/01/16 | For Sale | $479,000 | -- | $118 / Sq Ft |
Tax History Compared to Growth
Tax History
| Year | Tax Paid | Tax Assessment Tax Assessment Total Assessment is a certain percentage of the fair market value that is determined by local assessors to be the total taxable value of land and additions on the property. | Land | Improvement |
|---|---|---|---|---|
| 2025 | $5,244 | $515,667 | $0 | $0 |
| 2024 | $5,244 | $475,600 | $115,600 | $360,000 |
| 2023 | $5,073 | $459,967 | $0 | $0 |
| 2022 | $4,903 | $444,333 | $0 | $0 |
| 2021 | $4,838 | $428,700 | $115,600 | $313,100 |
| 2020 | $4,838 | $414,000 | $0 | $0 |
| 2019 | $4,668 | $399,300 | $0 | $0 |
| 2018 | $4,458 | $384,600 | $125,600 | $259,000 |
| 2017 | $4,412 | $384,600 | $0 | $0 |
| 2016 | -- | $376,533 | $0 | $0 |
| 2015 | $4,700 | $372,500 | $0 | $0 |
| 2014 | $4,700 | $372,500 | $0 | $0 |
Agents Affiliated with this Home
-
Lisa St. Clair-Kimmey

Seller's Agent in 2017
Lisa St. Clair-Kimmey
Realty Plus Associates
(410) 977-6965
188 Total Sales
-
Michael Saunders

Buyer's Agent in 2017
Michael Saunders
RE/MAX
(410) 920-8267
141 Total Sales
-
Sheri Gunther

Seller's Agent in 2016
Sheri Gunther
Long & Foster
(443) 570-5739
9 Total Sales
Map
Source: Bright MLS
MLS Number: 1001691221
APN: 05-061466
- 1403 Eagles Grove Ct
- 4413 Slate Ridge Rd
- 0 Bay Rd
- 1726 Ridge Rd
- 4439 Slate Ridge Rd
- 1509 Main St
- 3660 Mill Green Rd
- 1834 Deep Run Rd
- 1641 Main St
- 1870 Deep Run Rd
- 217 Main St
- 102 Chestnut St
- 325 Main St
- 908 Main St
- 57 Pendyrus St
- 3910 Ady Rd
- 30 Shady Tree Ct
- 103 Talton Dr
- 4512 Flintville Rd
- 0 Route 440 Unit MDHR2045736
