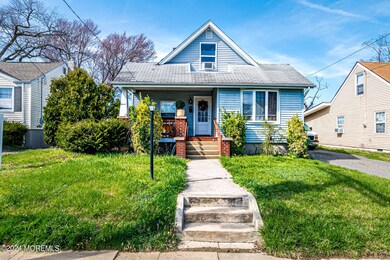
1411 10th Ave Neptune, NJ 07753
Highlights
- Cape Cod Architecture
- Forced Air Heating System
- Garage
- No HOA
About This Home
As of June 2024Welcome to this 3 Bedroom + bonus room/ bedroom, 1 Bath home and basement, bring your imagination to this home and make it your own. Showing are allowed only on Wednesdays from 4-7PM. AS IS SALE
Last Agent to Sell the Property
Keller Williams Realty East Monmouth License #1648582 Listed on: 04/11/2024

Last Buyer's Agent
Keller Williams Realty East Monmouth License #1648582 Listed on: 04/11/2024

Home Details
Home Type
- Single Family
Est. Annual Taxes
- $7,195
Year Built
- Built in 1948
Lot Details
- 7,405 Sq Ft Lot
- Lot Dimensions are 50 x 150
Home Design
- Cape Cod Architecture
- Shingle Roof
Interior Spaces
- 1,793 Sq Ft Home
- 2-Story Property
- Unfinished Basement
Bedrooms and Bathrooms
- 3 Bedrooms
Parking
- Garage
- No Garage
- Driveway
Schools
- Midtown Community Elementary School
- Neptune Middle School
- Neptune Twp High School
Utilities
- No Cooling
- Forced Air Heating System
- Natural Gas Water Heater
Community Details
- No Home Owners Association
- Bradley Park Subdivision
Listing and Financial Details
- Exclusions: personal belongings
- Assessor Parcel Number 35-01106-0000-00016
Ownership History
Purchase Details
Purchase Details
Home Financials for this Owner
Home Financials are based on the most recent Mortgage that was taken out on this home.Purchase Details
Purchase Details
Home Financials for this Owner
Home Financials are based on the most recent Mortgage that was taken out on this home.Purchase Details
Purchase Details
Purchase Details
Similar Homes in the area
Home Values in the Area
Average Home Value in this Area
Purchase History
| Date | Type | Sale Price | Title Company |
|---|---|---|---|
| Bargain Sale Deed | $122,513 | Sunnyside Title | |
| Deed | $375,000 | Fidelity National Title | |
| Deed | $390,000 | Attorneys Land Ttl Agencies | |
| Special Warranty Deed | $52,100 | Or | |
| Not Resolvable | $153,000 | None Available | |
| Deed | $630,000 | -- | |
| Deed | $324,900 | -- | |
| Deed | -- | -- |
Mortgage History
| Date | Status | Loan Amount | Loan Type |
|---|---|---|---|
| Previous Owner | $22,000 | No Value Available | |
| Previous Owner | $368,207 | FHA | |
| Previous Owner | $1,500,000 | Unknown |
Property History
| Date | Event | Price | Change | Sq Ft Price |
|---|---|---|---|---|
| 06/13/2024 06/13/24 | Sold | $375,000 | 0.0% | $209 / Sq Ft |
| 04/23/2024 04/23/24 | Pending | -- | -- | -- |
| 04/11/2024 04/11/24 | For Sale | $375,000 | +619.8% | $209 / Sq Ft |
| 05/29/2012 05/29/12 | Sold | $52,100 | -- | $30 / Sq Ft |
Tax History Compared to Growth
Tax History
| Year | Tax Paid | Tax Assessment Tax Assessment Total Assessment is a certain percentage of the fair market value that is determined by local assessors to be the total taxable value of land and additions on the property. | Land | Improvement |
|---|---|---|---|---|
| 2024 | $7,195 | $464,900 | $252,500 | $212,400 |
| 2023 | $7,195 | $398,400 | $191,000 | $207,400 |
| 2022 | $6,273 | $358,300 | $155,000 | $203,300 |
| 2021 | $6,273 | $296,900 | $140,600 | $156,300 |
| 2020 | $5,920 | $279,500 | $131,400 | $148,100 |
| 2019 | $5,403 | $251,900 | $113,000 | $138,900 |
| 2018 | $5,358 | $246,900 | $109,000 | $137,900 |
| 2017 | $5,483 | $242,700 | $115,000 | $127,700 |
| 2016 | $5,452 | $240,700 | $115,000 | $125,700 |
| 2015 | $5,291 | $237,600 | $115,000 | $122,600 |
| 2014 | $4,543 | $167,700 | $65,000 | $102,700 |
Agents Affiliated with this Home
-

Seller's Agent in 2024
Viviana Mejia
Keller Williams Realty East Monmouth
(848) 459-1645
11 in this area
108 Total Sales
-
L
Seller Co-Listing Agent in 2024
Lilly Shamam
Keller Williams Realty East Monmouth
(732) 225-3599
10 in this area
29 Total Sales
-

Seller's Agent in 2012
John Glancy
RE/MAX at Barnegat Bay
(732) 914-0074
2 in this area
71 Total Sales
-
J
Buyer's Agent in 2012
John Glancy Jr.
RE/MAX
Map
Source: MOREMLS (Monmouth Ocean Regional REALTORS®)
MLS Number: 22409821
APN: 35-01106-0000-00016
- 1417 8th Ave
- 1327 10th Ave
- 1535 10th Ave
- 55 N Route 35 Unit 12A
- 1501 Cherry Ln
- 412 Ridge Ave
- 1509 Embury Ave
- 1502 Heck Ave
- 3 5th Ave Unit Residence 209
- 3 5th Ave Unit Residence 406
- 3 5th Ave Unit Residence 301
- 3 5th Ave Unit Residence 203
- 3 5th Ave Unit Residence 108
- 142 1/2 5th Ave Unit Residence 205
- 142 1/2 5th Ave Unit Residence 207
- 142 1/2 5th Ave Unit Residence 402
- 142 1/2 5th Ave Unit Residence 206
- 142 1/2 5th Ave Unit Residence 108
- 1323 Heck Ave
- 300 Atkins Ave

