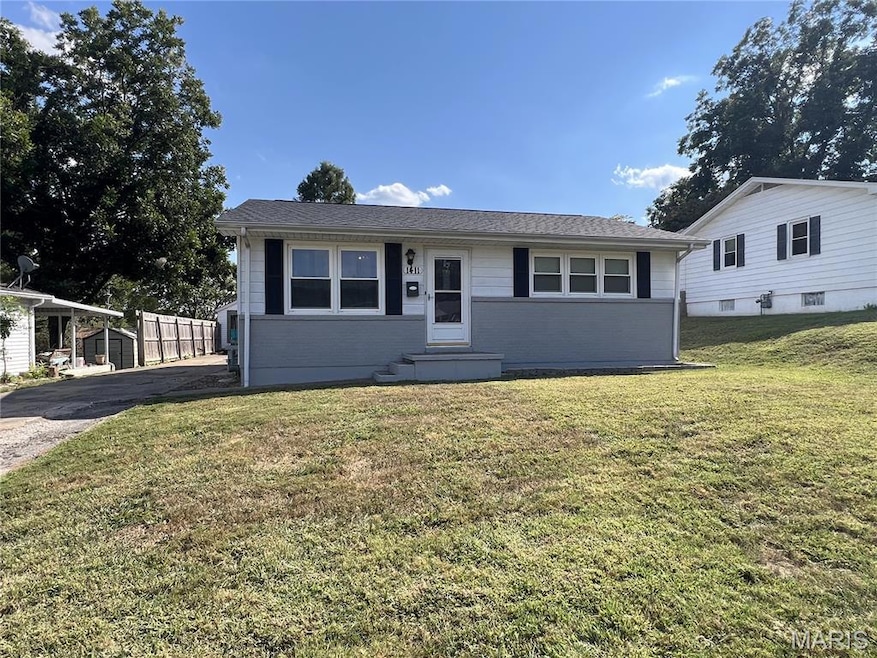
1411 1st St Scott City, MO 63780
Estimated payment $748/month
Highlights
- Ranch Style House
- No HOA
- Living Room
- Wood Flooring
- Brick Veneer
- Forced Air Heating and Cooling System
About This Home
Welcome to this charming 2-bedroom, 1-bath home in Scott City, updated with stylish finishes and move-in ready. Step inside to find a bright and welcoming living space with attractive colors and modern touches throughout. The bedrooms are generously sized, and the bathroom features a beautifully tiled shower. The kitchen and living areas flow seamlessly, making this home as functional as it is inviting.
Outside, you’ll enjoy a fenced backyard perfect for pets or gatherings, along with a detached extra-deep 2-car garage that provides plenty of storage or workspace. A new roof was installed in 2021, giving peace of mind for years to come. Unlike much of Scott City, this property is not located in a flood plain, adding even more value.
This home combines charm, updates, and practicality—an excellent choice for anyone looking for a ready-to-move-in property with great curb appeal.
Home Details
Home Type
- Single Family
Est. Annual Taxes
- $536
Year Built
- Built in 1962
Lot Details
- 9,583 Sq Ft Lot
- Lot Dimensions are 60 x 135
- Chain Link Fence
- Back Yard Fenced and Front Yard
Parking
- 2 Car Garage
Home Design
- Ranch Style House
- Brick Veneer
- Architectural Shingle Roof
- Asphalt Roof
- Aluminum Siding
Interior Spaces
- 1,026 Sq Ft Home
- Ceiling Fan
- Living Room
- Crawl Space
- Washer and Dryer
Kitchen
- Electric Range
- Microwave
Flooring
- Wood
- Laminate
- Tile
Bedrooms and Bathrooms
- 2 Bedrooms
- 1 Full Bathroom
Schools
- Scott City Elem. Elementary School
- Scott City Middle School
- Scott City High School
Utilities
- Forced Air Heating and Cooling System
- Heating System Uses Natural Gas
- Single-Phase Power
- Gas Water Heater
Community Details
- No Home Owners Association
Listing and Financial Details
- Assessor Parcel Number 01-9.0-32.00-003-027-004.00
Map
Home Values in the Area
Average Home Value in this Area
Tax History
| Year | Tax Paid | Tax Assessment Tax Assessment Total Assessment is a certain percentage of the fair market value that is determined by local assessors to be the total taxable value of land and additions on the property. | Land | Improvement |
|---|---|---|---|---|
| 2024 | $403 | $7,180 | $0 | $0 |
| 2023 | $389 | $7,180 | $0 | $0 |
| 2022 | $399 | $6,930 | $0 | $0 |
| 2021 | $426 | $6,930 | $0 | $0 |
| 2020 | $312 | $6,670 | $0 | $0 |
| 2019 | -- | $6,670 | $0 | $0 |
| 2018 | -- | $6,670 | $0 | $0 |
| 2017 | -- | $6,670 | $0 | $0 |
| 2014 | -- | $6,670 | $0 | $0 |
| 2011 | -- | $6,670 | $0 | $0 |
Property History
| Date | Event | Price | Change | Sq Ft Price |
|---|---|---|---|---|
| 09/04/2025 09/04/25 | For Sale | $130,000 | +48.6% | $127 / Sq Ft |
| 07/09/2020 07/09/20 | Sold | -- | -- | -- |
| 05/28/2020 05/28/20 | Pending | -- | -- | -- |
| 03/31/2020 03/31/20 | Price Changed | $87,500 | -7.8% | $101 / Sq Ft |
| 02/20/2020 02/20/20 | For Sale | $94,900 | -- | $110 / Sq Ft |
Purchase History
| Date | Type | Sale Price | Title Company |
|---|---|---|---|
| Quit Claim Deed | -- | Statler Lawyers | |
| Quit Claim Deed | -- | Statler Lawyers | |
| Warranty Deed | -- | Semo Title Company | |
| Warranty Deed | -- | Semo Title Company | |
| Warranty Deed | -- | United Land Title Llc | |
| Interfamily Deed Transfer | -- | -- |
Mortgage History
| Date | Status | Loan Amount | Loan Type |
|---|---|---|---|
| Previous Owner | $88,440 | VA | |
| Previous Owner | $87,978 | VA | |
| Previous Owner | $81,530 | Stand Alone Refi Refinance Of Original Loan | |
| Previous Owner | $58,400 | Stand Alone Refi Refinance Of Original Loan |
Similar Homes in Scott City, MO
Source: MARIS MLS
MLS Number: MIS25060930
APN: 01-9.0-32.00-003-029-003.00
- 111 Lakeshore Dr
- 202 Ruth Ave
- 203 Washington Ave
- 105 Druetta Ave
- 1805 Mary St
- 508 Helene Ave
- 1880 Mary St
- 1202 Perkins St
- 718 2nd St W
- 707 Scott Ave
- 703 Cape St
- 916 2nd St E
- 718 4th St E
- 302 5th St E
- 520 E Olive St
- 918 5th St E
- 605 E Olive St
- 52 State Highway Pp
- 62 State Highway Pp
- 467 Windwood Lake Dr
- 521 Asher St
- 613 Albert St
- 630 S Spring St
- 132 S Benton St
- 27 N Park Ave
- 121 N Henderson Ave
- 121 N Park Ave
- 301 N Pacific St Unit 2
- 345 N Park Ave Unit 1
- 2703 Luce St
- 916 N Frederick St
- 1104 Perry Ave
- 1437 N Water St
- 3007 Hawthorne Place Dr
- 3011 Hawthorne Place Dr
- 3010 Hawthorne Place Dr
- 1710 N Sprigg St
- 618 Ferguson St
- 2070 N Sprigg St
- 2308 Kenneth Dr






