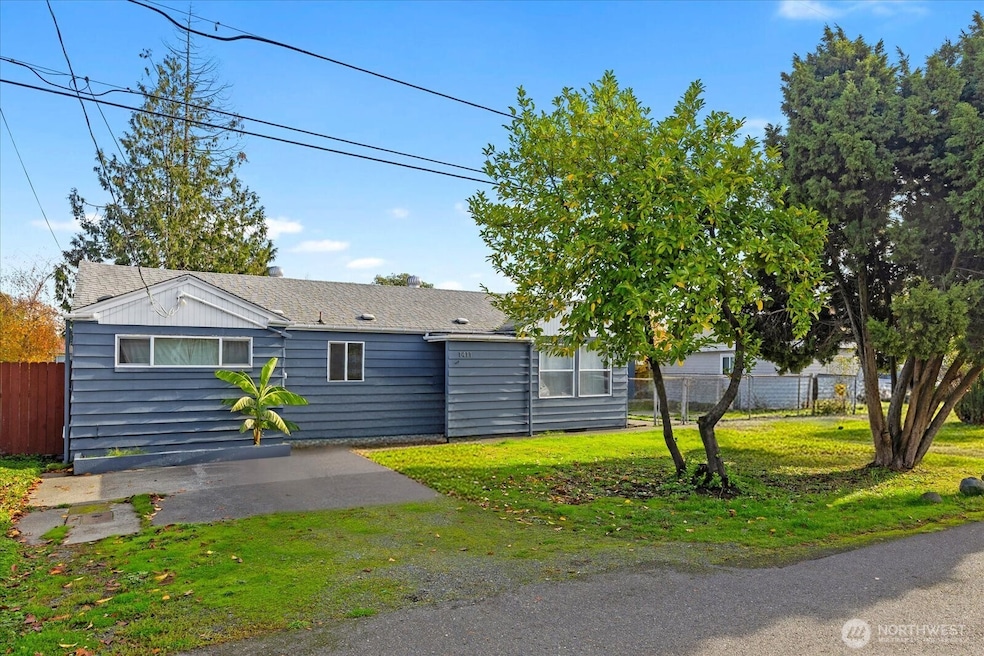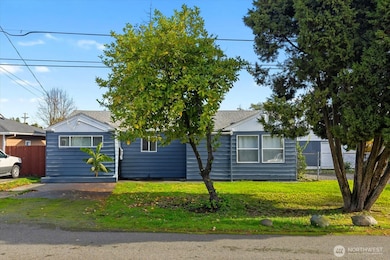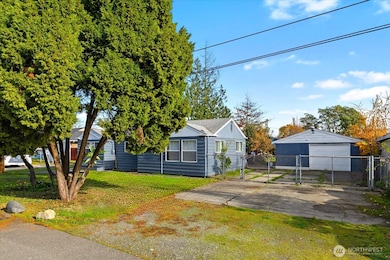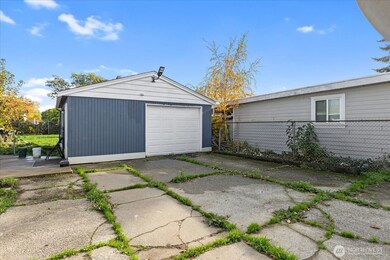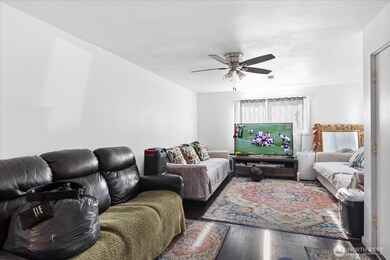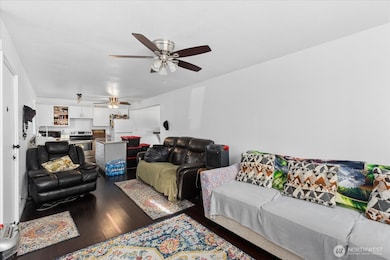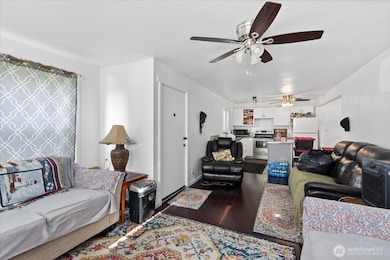1411 47th Ave E Fife, WA 98424
West Fife NeighborhoodEstimated payment $3,140/month
Highlights
- Deck
- Property is near public transit
- Territorial View
- Discovery Primary School Rated A-
- Freestanding Bathtub
- Bamboo Flooring
About This Home
Discover the charm and character of this beautifully crafted custom home, where style and comfort come together effortlessly. The inviting open floor plan flows seamlessly into a standout kitchen featuring eye-catching custom stainless-steel countertops—perfect for cooking, hosting, and everyday living. Fresh bamboo flooring adds a warm, modern touch throughout the main living spaces. Unwind in the spa-inspired bathroom complete with a classic claw-foot tub and designer subway tile, creating the perfect retreat at the end of the day. Step outside to your own private backyard oasis—just shy of a quarter acre—fully fenced and designed for entertaining. Whether you’re hosting summer BBQs, gardening, or simply soaking in the peace and quiet.
Source: Northwest Multiple Listing Service (NWMLS)
MLS#: 2455834
Home Details
Home Type
- Single Family
Est. Annual Taxes
- $3,855
Year Built
- Built in 1950
Lot Details
- 9,750 Sq Ft Lot
- Open Space
- Property is Fully Fenced
- Level Lot
Parking
- 2 Car Attached Garage
- Driveway
- Off-Street Parking
Home Design
- Slab Foundation
- Composition Roof
- Wood Siding
Interior Spaces
- 1,364 Sq Ft Home
- 1-Story Property
- Bamboo Flooring
- Territorial Views
Kitchen
- Stove
- Microwave
- Dishwasher
- Disposal
Bedrooms and Bathrooms
- 3 Main Level Bedrooms
- Bathroom on Main Level
- Freestanding Bathtub
Laundry
- Dryer
- Washer
Outdoor Features
- Deck
- Patio
Location
- Property is near public transit
- Property is near a bus stop
Utilities
- Forced Air Heating System
- Water Heater
Community Details
- No Home Owners Association
- Fife Subdivision
Listing and Financial Details
- Assessor Parcel Number 8905000370
Map
Home Values in the Area
Average Home Value in this Area
Tax History
| Year | Tax Paid | Tax Assessment Tax Assessment Total Assessment is a certain percentage of the fair market value that is determined by local assessors to be the total taxable value of land and additions on the property. | Land | Improvement |
|---|---|---|---|---|
| 2025 | $3,936 | $444,900 | $236,200 | $208,700 |
| 2024 | $3,936 | $424,900 | $174,500 | $250,400 |
| 2023 | $3,936 | $413,800 | $174,500 | $239,300 |
| 2022 | $4,249 | $417,200 | $177,100 | $240,100 |
| 2021 | $4,014 | $314,900 | $140,700 | $174,200 |
| 2019 | $2,990 | $271,000 | $117,300 | $153,700 |
| 2018 | $2,763 | $243,100 | $105,900 | $137,200 |
| 2017 | $2,330 | $222,500 | $88,700 | $133,800 |
| 2016 | $2,067 | $173,400 | $65,800 | $107,600 |
| 2014 | $1,896 | $159,300 | $57,200 | $102,100 |
| 2013 | $1,896 | $142,800 | $50,900 | $91,900 |
Property History
| Date | Event | Price | List to Sale | Price per Sq Ft | Prior Sale |
|---|---|---|---|---|---|
| 11/18/2025 11/18/25 | For Sale | $535,000 | +68.2% | $392 / Sq Ft | |
| 07/31/2018 07/31/18 | Sold | $318,000 | +4.3% | $233 / Sq Ft | View Prior Sale |
| 06/23/2018 06/23/18 | Pending | -- | -- | -- | |
| 06/21/2018 06/21/18 | Price Changed | $305,000 | -5.5% | $224 / Sq Ft | |
| 06/11/2018 06/11/18 | Price Changed | $322,888 | -5.0% | $237 / Sq Ft | |
| 05/27/2018 05/27/18 | For Sale | $339,888 | +160.5% | $249 / Sq Ft | |
| 09/30/2015 09/30/15 | Sold | $130,500 | +4.4% | $96 / Sq Ft | View Prior Sale |
| 07/29/2015 07/29/15 | Pending | -- | -- | -- | |
| 07/09/2015 07/09/15 | For Sale | $125,000 | 0.0% | $92 / Sq Ft | |
| 06/09/2015 06/09/15 | Pending | -- | -- | -- | |
| 05/22/2015 05/22/15 | For Sale | $125,000 | 0.0% | $92 / Sq Ft | |
| 04/28/2015 04/28/15 | Pending | -- | -- | -- | |
| 04/15/2015 04/15/15 | For Sale | $125,000 | 0.0% | $92 / Sq Ft | |
| 03/19/2015 03/19/15 | Pending | -- | -- | -- | |
| 03/12/2015 03/12/15 | For Sale | $125,000 | -- | $92 / Sq Ft |
Purchase History
| Date | Type | Sale Price | Title Company |
|---|---|---|---|
| Warranty Deed | $317,719 | Rainier Title Llc | |
| Special Warranty Deed | $130,500 | Fidelity National Title | |
| Sheriffs Deed | $120,000 | None Available | |
| Trustee Deed | -- | None Available | |
| Sheriffs Deed | $120,000 | None Available |
Mortgage History
| Date | Status | Loan Amount | Loan Type |
|---|---|---|---|
| Open | $324,837 | VA | |
| Previous Owner | $126,585 | New Conventional |
Source: Northwest Multiple Listing Service (NWMLS)
MLS Number: 2455834
APN: 890500-0370
- 0 XXXX 12th St E
- 5701 15th St E
- 2406 54th Ave E
- 2525 Circle Dr E
- 2724 58th Ave E
- 512 64th Avenue Ct E
- 5817 Acclaimation St E
- 6708 6th St E
- 3608 Gay Rd E
- 2618 30th Ave E
- 3018 28th Street Ct E Unit 8
- 6830 20th St E Unit 5
- 5420 Discovery St E
- 6314 Valley Ave E
- 2814 Pioneer Way E
- 3501 E Browning St
- 2726 Pioneer Way E
- 509 63rd Avenue Ct NE
- 6346 Radiance Blvd E
- 3539 E Grandview Ave
- 3518 Pacific Hwy E
- 3501 Pacific Hwy E
- 5700 23rd St E
- 2301 58th Ave E
- 2110-2126 62nd Ave E
- 2524-2606 62nd Ave E
- 3077 20th St E Unit D
- 6501-6535 20th St E
- 2715 62nd Ave E
- 2201-2216 6th Ave
- 3351-3525 70th Ave E
- 4244 E Roosevelt Ave
- 1111 S 376th St
- 3315 Mckinley Ave
- 35434-35434 25th Ave SW
- 3101 E D St
- 304 Puyallup Ave
- 1009 Browns Point Blvd NE
- 401 E 15th St
- 1933 Dock St
