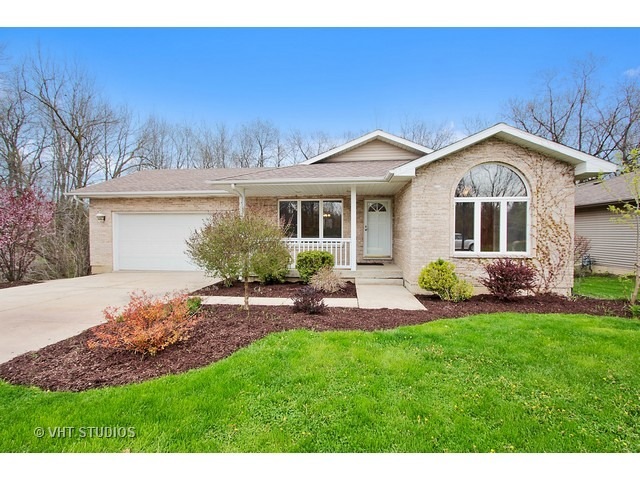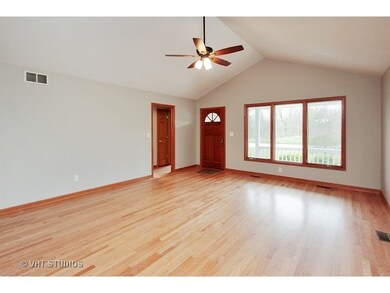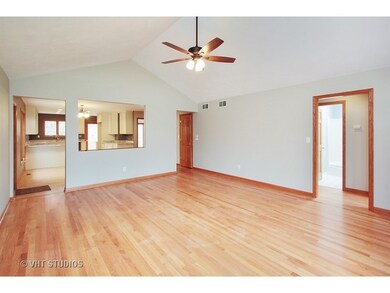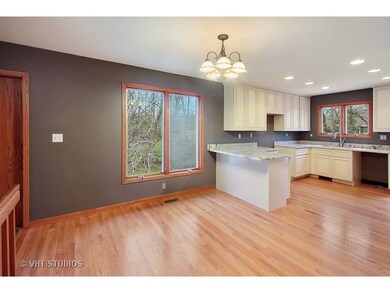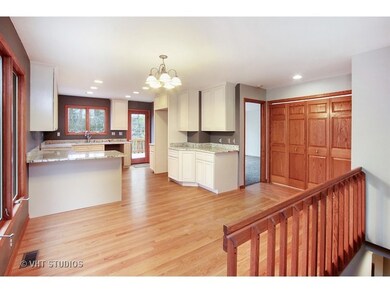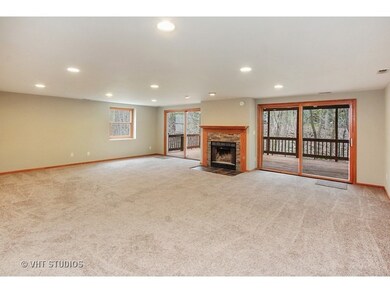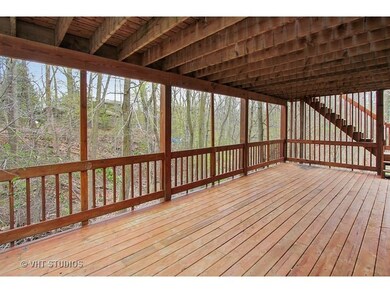
1411 April Ln Winthrop Harbor, IL 60096
Shore Acres NeighborhoodHighlights
- Deck
- Double Shower
- Wood Flooring
- Wooded Lot
- Vaulted Ceiling
- Main Floor Bedroom
About This Home
As of September 2019STUNNING VIEWS OF WOODED RAVINE & MEANDERING STREAM PROVIDE THE SETTING! BEAUTIFULLY UPDATED HILLSIDE RANCH LOCATED IN THE DESIRABLE OAKS SUBDIVISION. FEATURES INCLUDE: GORGEOUS NEW KITCHEN WITH 42" "SOFT CLOSE" FRENCH GLAZED CABINETRY & GRANITE COUNTERS, OPEN CONCEPT FLOOR PLAN, SPLIT BEDROOMS, VAULTED CEILINGS, HARDWOOD FLOORS, UPDATED BATHS, HUGE FAMILY ROOM WITH SLATE SURROUND FIREPLACE & RECESSED LIGHTING. TWO DECKS ACCESSIBLE FROM THE KITCHEN, FAMILY ROOM & THE MASTER SUITE! TASTEFUL NEUTRAL DECOR THROUGHOUT. NEW FLOORING & LIGHTING. CONVENIENT 1ST FLOOR LAUNDRY. LARGE STORAGE ROOM PERFECT FOR GAME ROOM, THEATER OR 4TH BEDROOM. ENJOY NATURE FROM THE STONE PATIO-FIRE PIT. IDYLLIC PRIVATE .46 ACRE SITE! TRULY AN EXCEPTIONAL PROPERTY. BONUS: OFFERING FRIGIDAIRE GALLERY "SMUDGE PROOF" STAINLESS STEEL APPLIANCE PACKAGE IF UNDER CONTRACT BY JUNE 30TH!
Last Agent to Sell the Property
@properties Christie's International Real Estate License #475137255 Listed on: 05/05/2016

Home Details
Home Type
- Single Family
Est. Annual Taxes
- $7,771
Year Built
- 2000
Lot Details
- East or West Exposure
- Wooded Lot
Parking
- Attached Garage
- Garage Transmitter
- Garage Door Opener
- Driveway
- Garage Is Owned
Home Design
- Walk-Out Ranch
- Brick Exterior Construction
- Slab Foundation
- Asphalt Shingled Roof
- Aluminum Siding
Interior Spaces
- Vaulted Ceiling
- Skylights
- Wood Burning Fireplace
- Attached Fireplace Door
- Gas Log Fireplace
- Dining Area
- Storage Room
- Laundry on main level
- Wood Flooring
- Storm Screens
Kitchen
- Breakfast Bar
- Kitchen Island
Bedrooms and Bathrooms
- Main Floor Bedroom
- Primary Bathroom is a Full Bathroom
- Bathroom on Main Level
- Dual Sinks
- Double Shower
- Separate Shower
Finished Basement
- Exterior Basement Entry
- Finished Basement Bathroom
Outdoor Features
- Deck
- Patio
- Porch
Location
- Property is near a bus stop
Utilities
- Central Air
- Heating System Uses Gas
- Lake Michigan Water
Community Details
- Stream
Ownership History
Purchase Details
Home Financials for this Owner
Home Financials are based on the most recent Mortgage that was taken out on this home.Purchase Details
Home Financials for this Owner
Home Financials are based on the most recent Mortgage that was taken out on this home.Purchase Details
Home Financials for this Owner
Home Financials are based on the most recent Mortgage that was taken out on this home.Purchase Details
Purchase Details
Home Financials for this Owner
Home Financials are based on the most recent Mortgage that was taken out on this home.Purchase Details
Home Financials for this Owner
Home Financials are based on the most recent Mortgage that was taken out on this home.Purchase Details
Home Financials for this Owner
Home Financials are based on the most recent Mortgage that was taken out on this home.Similar Homes in the area
Home Values in the Area
Average Home Value in this Area
Purchase History
| Date | Type | Sale Price | Title Company |
|---|---|---|---|
| Warranty Deed | $215,000 | Chicago Title | |
| Warranty Deed | $210,000 | Nat | |
| Special Warranty Deed | $115,000 | Attorney | |
| Sheriffs Deed | -- | Attorney | |
| Warranty Deed | $268,000 | Greater Illinois Title Compa | |
| Warranty Deed | $265,000 | Chicago Title Insurance Comp | |
| Warranty Deed | $212,000 | Imperial Land Title Inc |
Mortgage History
| Date | Status | Loan Amount | Loan Type |
|---|---|---|---|
| Open | $211,105 | FHA | |
| Previous Owner | $210,000 | VA | |
| Previous Owner | $214,400 | Unknown | |
| Previous Owner | $70,000 | Credit Line Revolving | |
| Previous Owner | $110,000 | Balloon | |
| Previous Owner | $202,500 | Unknown | |
| Previous Owner | $198,442 | Unknown | |
| Previous Owner | $190,800 | No Value Available |
Property History
| Date | Event | Price | Change | Sq Ft Price |
|---|---|---|---|---|
| 09/16/2019 09/16/19 | Sold | $215,000 | -4.4% | $93 / Sq Ft |
| 08/01/2019 08/01/19 | Pending | -- | -- | -- |
| 07/20/2019 07/20/19 | For Sale | $225,000 | +7.1% | $98 / Sq Ft |
| 08/11/2016 08/11/16 | Sold | $210,000 | -4.5% | $91 / Sq Ft |
| 06/16/2016 06/16/16 | Pending | -- | -- | -- |
| 06/07/2016 06/07/16 | Price Changed | $219,900 | -4.0% | $96 / Sq Ft |
| 05/05/2016 05/05/16 | For Sale | $229,000 | +90.1% | $100 / Sq Ft |
| 01/10/2016 01/10/16 | Sold | $120,474 | -11.4% | $86 / Sq Ft |
| 12/17/2015 12/17/15 | Price Changed | $135,900 | +12.8% | $97 / Sq Ft |
| 12/16/2015 12/16/15 | Pending | -- | -- | -- |
| 09/23/2015 09/23/15 | Off Market | $120,474 | -- | -- |
| 09/23/2015 09/23/15 | For Sale | $155,900 | -- | $111 / Sq Ft |
Tax History Compared to Growth
Tax History
| Year | Tax Paid | Tax Assessment Tax Assessment Total Assessment is a certain percentage of the fair market value that is determined by local assessors to be the total taxable value of land and additions on the property. | Land | Improvement |
|---|---|---|---|---|
| 2024 | $7,771 | $92,324 | $10,550 | $81,774 |
| 2023 | $7,473 | $80,502 | $10,184 | $70,318 |
| 2022 | $7,473 | $74,287 | $9,953 | $64,334 |
| 2021 | $7,241 | $68,849 | $9,700 | $59,149 |
| 2020 | $7,019 | $65,702 | $9,257 | $56,445 |
| 2019 | $1,810 | $62,336 | $8,783 | $53,553 |
| 2018 | $0 | $64,550 | $10,680 | $53,870 |
| 2017 | $0 | $60,724 | $10,047 | $50,677 |
| 2016 | $7,701 | $57,810 | $9,565 | $48,245 |
| 2015 | $6,773 | $53,017 | $8,772 | $44,245 |
| 2014 | $8,827 | $68,574 | $19,984 | $48,590 |
| 2012 | $8,505 | $71,261 | $20,767 | $50,494 |
Agents Affiliated with this Home
-
Elie Kardoush

Seller's Agent in 2019
Elie Kardoush
Keller Williams North Shore West
(224) 628-2945
2 in this area
98 Total Sales
-
Craig Stein

Buyer's Agent in 2019
Craig Stein
Baird & Warner
(847) 624-6184
192 Total Sales
-
Darryl Hayes

Seller's Agent in 2016
Darryl Hayes
@ Properties
(847) 712-9712
12 Total Sales
-
Cheryl Rabin
C
Seller's Agent in 2016
Cheryl Rabin
Realhome Services & Solutions, Inc.
(770) 612-7326
352 Total Sales
-
Zach Criswell

Buyer's Agent in 2016
Zach Criswell
NextHome Oak Street Realty
(847) 721-8946
72 Total Sales
Map
Source: Midwest Real Estate Data (MRED)
MLS Number: MRD09219020
APN: 04-16-201-043
- 0 14th St Unit MRD12413267
- 1228 Pennsylvania Ave
- 0 13th St Unit MRD12432014
- 3015 13th St
- 2030 Burke Dr
- 1318 Sheridan Rd
- 1400 Sheridan Rd
- 41616 E Ravine Dr
- 2403 11th St
- 3106 13th St
- 1808 13th St
- 1810 Thompson Ave
- 928 Shields Ave
- 1201 Franklin Ave
- 1206 Landon Ave
- 1304 Wilson Ct
- 1340 Park Ave
- 1113 Franklin Ave
- 1721 Gilboa Ave
- 919 Charles Ave
