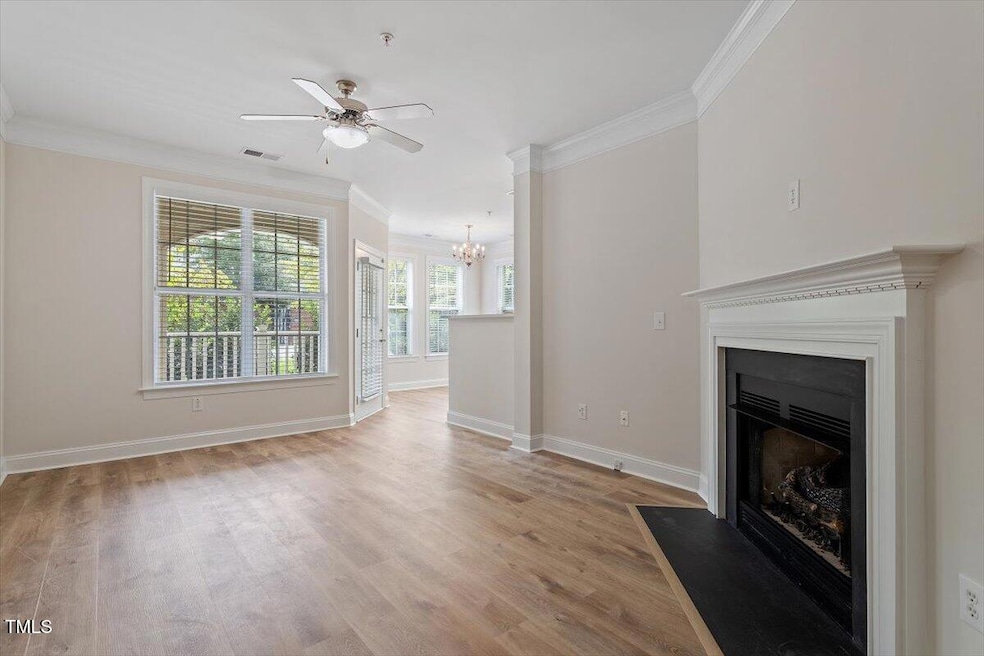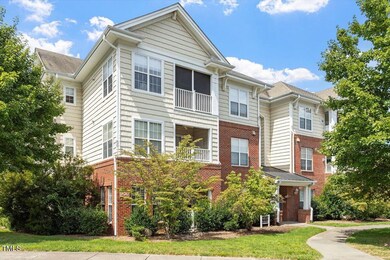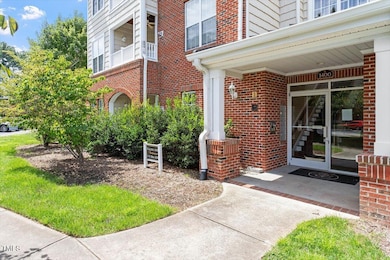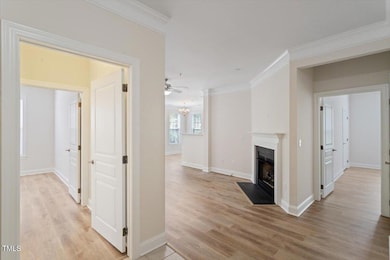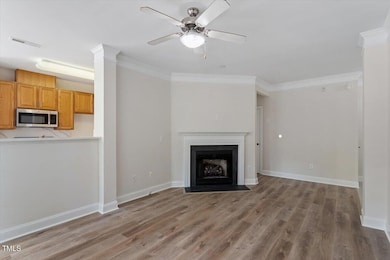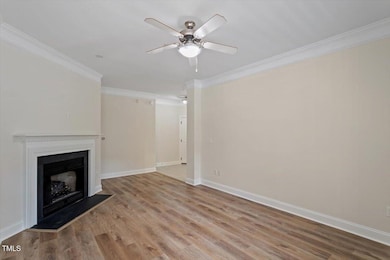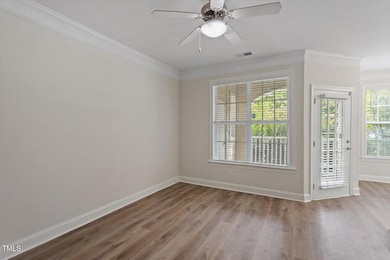1411 Arborgate Cir Unit 158 Chapel Hill, NC 27514
Estimated payment $2,677/month
Highlights
- Clubhouse
- Transitional Architecture
- Quartz Countertops
- Rashkis Elementary School Rated A
- High Ceiling
- Community Pool
About This Home
Excellent location! Welcome home to this beautifully updated two-bedroom, two-bathroom corner-unit condo in the sought-after Providence Glen community. Move-in ready with fresh paint, new LVP flooring, quartz countertops, a Google Nest thermostat, and brand-new kitchen upgrades including an over-the-range microwave and oven, this home blends modern comfort with style. The expansive living room, featuring high ceilings, abundant natural light, and a cozy fireplace, creates the perfect setting for both relaxation and entertaining. A private, detached storage unit located adjacent to the condo offers valuable extra space—ideal for bikes, seasonal décor, or anything you'd like tucked away. Enjoy the ease of ground-floor living along with community amenities including a pool, clubhouse, playground, and scenic walking trails. With easy access to I-40, UNC, and Duke, this home offers the perfect balance of convenience and community living.
Listing Agent
Compass -- Chapel Hill - Durham License #343149 Listed on: 08/29/2025

Property Details
Home Type
- Condominium
Est. Annual Taxes
- $4,397
Year Built
- Built in 2004 | Remodeled
Lot Details
- No Units Located Below
- Two or More Common Walls
HOA Fees
- $462 Monthly HOA Fees
Home Design
- Transitional Architecture
- Slab Foundation
- Asphalt Roof
- Vinyl Siding
Interior Spaces
- 1,087 Sq Ft Home
- 1-Story Property
- Crown Molding
- High Ceiling
- Ceiling Fan
- Chandelier
- Gas Log Fireplace
- Living Room
- Dining Room
- Luxury Vinyl Tile Flooring
Kitchen
- Electric Oven
- Self-Cleaning Oven
- Free-Standing Electric Range
- Free-Standing Range
- Microwave
- Dishwasher
- Quartz Countertops
- Disposal
Bedrooms and Bathrooms
- 2 Bedrooms
- 2 Full Bathrooms
- Primary bathroom on main floor
Laundry
- Laundry Room
- Washer and Electric Dryer Hookup
Parking
- 2 Parking Spaces
- Paved Parking
- 2 Open Parking Spaces
- Parking Lot
- Unassigned Parking
Schools
- Rashkis Elementary School
- Guy Phillips Middle School
- East Chapel Hill High School
Utilities
- Forced Air Heating and Cooling System
- Vented Exhaust Fan
- Hot Water Heating System
- Gas Water Heater
- High Speed Internet
Additional Features
- Smart Technology
- Covered Patio or Porch
Listing and Financial Details
- Property held in a trust
- Assessor Parcel Number 9890-60-5507.158
Community Details
Overview
- Association fees include ground maintenance
- Cas Nc Association, Phone Number (910) 295-3791
- Providence Glen Subdivision
- Maintained Community
- Community Parking
Amenities
- Community Barbecue Grill
- Clubhouse
Recreation
- Community Playground
- Community Pool
Map
Home Values in the Area
Average Home Value in this Area
Tax History
| Year | Tax Paid | Tax Assessment Tax Assessment Total Assessment is a certain percentage of the fair market value that is determined by local assessors to be the total taxable value of land and additions on the property. | Land | Improvement |
|---|---|---|---|---|
| 2025 | $4,397 | $325,700 | $0 | $325,700 |
| 2024 | $3,483 | $198,700 | $0 | $198,700 |
| 2023 | $3,393 | $198,700 | $0 | $198,700 |
| 2022 | $3,255 | $198,700 | $0 | $198,700 |
| 2021 | $3,215 | $198,700 | $0 | $198,700 |
| 2020 | $2,867 | $165,100 | $0 | $165,100 |
| 2018 | $2,797 | $165,100 | $0 | $165,100 |
| 2017 | $3,135 | $165,100 | $0 | $165,100 |
| 2016 | $3,135 | $185,197 | $33,279 | $151,918 |
| 2015 | $3,135 | $185,197 | $33,279 | $151,918 |
| 2014 | $3,077 | $185,197 | $33,279 | $151,918 |
Property History
| Date | Event | Price | List to Sale | Price per Sq Ft |
|---|---|---|---|---|
| 08/29/2025 08/29/25 | For Sale | $350,000 | -- | $322 / Sq Ft |
Purchase History
| Date | Type | Sale Price | Title Company |
|---|---|---|---|
| Warranty Deed | $195,000 | None Available | |
| Warranty Deed | $170,000 | None Available | |
| Warranty Deed | $180,000 | -- |
Mortgage History
| Date | Status | Loan Amount | Loan Type |
|---|---|---|---|
| Previous Owner | $143,900 | Stand Alone First |
Source: Doorify MLS
MLS Number: 10118666
APN: 9890605507.158
- 714 Providence Glen Dr Unit 76
- 1114 Arborgate Cir Unit 124
- 1221 Arborgate Cir Unit 12
- 1213 Arborgate Cir Unit Bldg 12
- 201 Presque Isle Ln Unit 201
- 109 Presque Isle Ln Unit 109
- 255 Erwin Rd Unit A/B
- 305 Mcgregor Dr Unit B
- 331 Erwin Rd Unit Lot 2
- 331 Erwin Rd Unit Lot 3
- 97 Perry Creek Dr
- 316 Standish Dr
- 120 Forsyth Dr
- 203 Bluefield Rd
- 240 Standish Dr
- 107 Woodbridge Ln
- 128 Saint Andrews Ln
- 105 Sully Ct Unit 18
- 2125 E Old Oxford Rd Unit A/B
- 2428 Sedgefield Dr
- 511 Ives Ct Unit 50
- 100 Pinegate Cir
- 100 Drew Hill Ln
- 103 Melville Loop
- 300 Cosgrove Ave
- 107 Colchester Ct
- 5639 Old Chapel Hill Rd
- 116 St Andrews Ln
- 109 Gunston Ct Unit 109
- 202 Elderberry Dr
- 307 Charleston Ln
- 2525 Booker Creek Rd
- 192 Saint Andrews Ln
- 103 Shirley Ct
- 545 Ashley Ct
- 303 St Thomas Dr
- 2214 Daley Rd Unit B
- 1000-2000 Novus Ln
- 1929 Fountain Ridge Rd
- 1122 Medlin Rd
