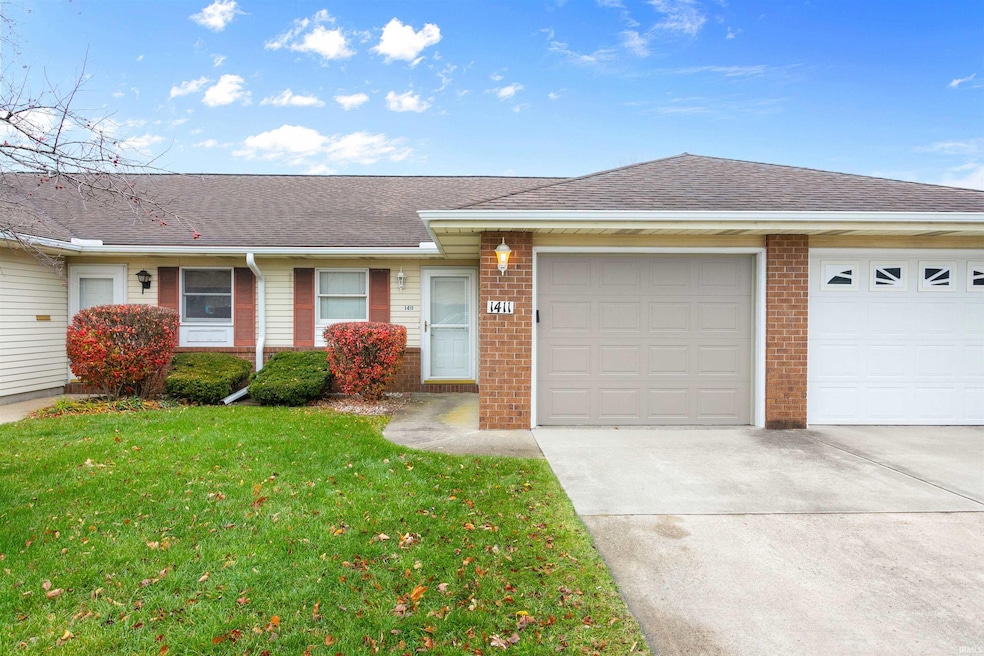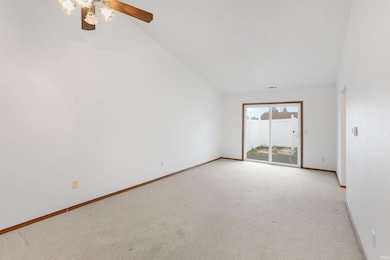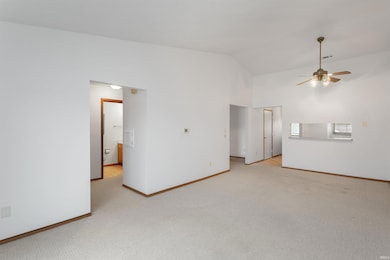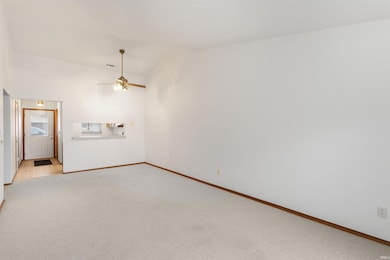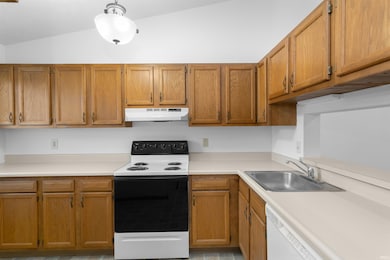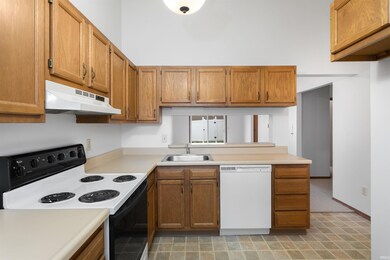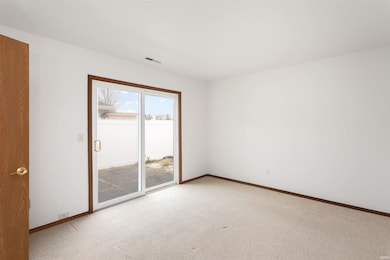1411 Berkley Cir Mishawaka, IN 46544
Estimated payment $900/month
Highlights
- Clubhouse
- Great Room
- Utility Room in Garage
- Vaulted Ceiling
- Community Pool
- 1 Car Attached Garage
About This Home
Looking to simplify your life? Your solution for easy living could be Berkley Square in Mishawaka. This 2 bdrm, 1 bath condo has been professionally painted and cleaned, move in ready. Spacious great room with vaulted ceiling for both living and dining. Convenient pass thru opening from kitchen to the dining area. Kitchen with disposal, dishwasher, electric range/oven and abundant cabinetry for pantry and storage items. HE washer and dryer. Second bdrm can be flex space, office, guest room, etc. Ample closet space. New window to be installed in kitchen. Attached garage for extra convenience. Furnace/AC cleaned and serviced. Patio gate opens to common green space. Vinyl fencing. Storage shed. Clubhouse and pool. Guest parking close-by. See attached list of what Association provides. Subject to covenants and restrictions. See agent remarks.
Listing Agent
Milestone Realty, LLC Brokerage Phone: 574-220-1781 Listed on: 11/22/2025
Property Details
Home Type
- Condominium
Est. Annual Taxes
- $258
Year Built
- Built in 1983
Lot Details
- Privacy Fence
- Vinyl Fence
HOA Fees
- $139 Monthly HOA Fees
Parking
- 1 Car Attached Garage
- Garage Door Opener
- Driveway
- Off-Street Parking
Home Design
- Brick Exterior Construction
- Slab Foundation
- Shingle Roof
- Asphalt Roof
- Vinyl Construction Material
Interior Spaces
- 1-Story Property
- Woodwork
- Vaulted Ceiling
- Ceiling Fan
- Pocket Doors
- Entrance Foyer
- Great Room
- Utility Room in Garage
- Laundry on main level
Kitchen
- Laminate Countertops
- Disposal
Flooring
- Carpet
- Laminate
Bedrooms and Bathrooms
- 2 Bedrooms
- 1 Full Bathroom
- Separate Shower
Home Security
Eco-Friendly Details
- Energy-Efficient HVAC
- Energy-Efficient Insulation
Schools
- Lasalle Elementary School
- John Young Middle School
- Mishawaka High School
Utilities
- Central Air
- SEER Rated 13+ Air Conditioning Units
- Heat Pump System
- Cable TV Available
Additional Features
- Patio
- Suburban Location
Listing and Financial Details
- Assessor Parcel Number 71-09-16-356-131.000-023
- Seller Concessions Not Offered
Community Details
Overview
- Berkley Square Subdivision
Amenities
- Clubhouse
Recreation
- Community Pool
Security
- Storm Doors
- Fire and Smoke Detector
Map
Home Values in the Area
Average Home Value in this Area
Tax History
| Year | Tax Paid | Tax Assessment Tax Assessment Total Assessment is a certain percentage of the fair market value that is determined by local assessors to be the total taxable value of land and additions on the property. | Land | Improvement |
|---|---|---|---|---|
| 2024 | $252 | $83,200 | $14,600 | $68,600 |
| 2023 | $247 | $84,100 | $13,300 | $70,800 |
| 2022 | $247 | $84,100 | $13,300 | $70,800 |
| 2021 | $242 | $78,400 | $13,300 | $65,100 |
| 2020 | $237 | $78,400 | $13,300 | $65,100 |
| 2019 | $233 | $72,800 | $12,400 | $60,400 |
| 2018 | $240 | $70,700 | $11,700 | $59,000 |
| 2017 | $119 | $69,700 | $11,700 | $58,000 |
| 2016 | $113 | $69,700 | $11,700 | $58,000 |
| 2014 | $93 | $68,500 | $11,700 | $56,800 |
Property History
| Date | Event | Price | List to Sale | Price per Sq Ft |
|---|---|---|---|---|
| 11/26/2025 11/26/25 | Pending | -- | -- | -- |
| 11/22/2025 11/22/25 | For Sale | $140,000 | -- | $158 / Sq Ft |
Purchase History
| Date | Type | Sale Price | Title Company |
|---|---|---|---|
| Warranty Deed | -- | None Available |
Source: Indiana Regional MLS
MLS Number: 202547034
APN: 71-09-16-356-131.000-023
- 710 W 13th St
- 821 S Logan St
- 804 W 15th St
- 314 Harrison St
- 530 W 5th St
- 403 W 7th St
- 801 S Spring St
- 1025 Lincolnway W
- 1213 Lincolnway W
- 330 W 6th St
- 542 W 4th St
- 1002 Alabama St
- 510 Reddick St
- 1318 S Spring St
- 902 S Main St Unit A & B
- 1014 S Main St
- 115 E 9th St
- 728 Dale Ave
- 3401 Northside Blvd
- 131 E 6th St
