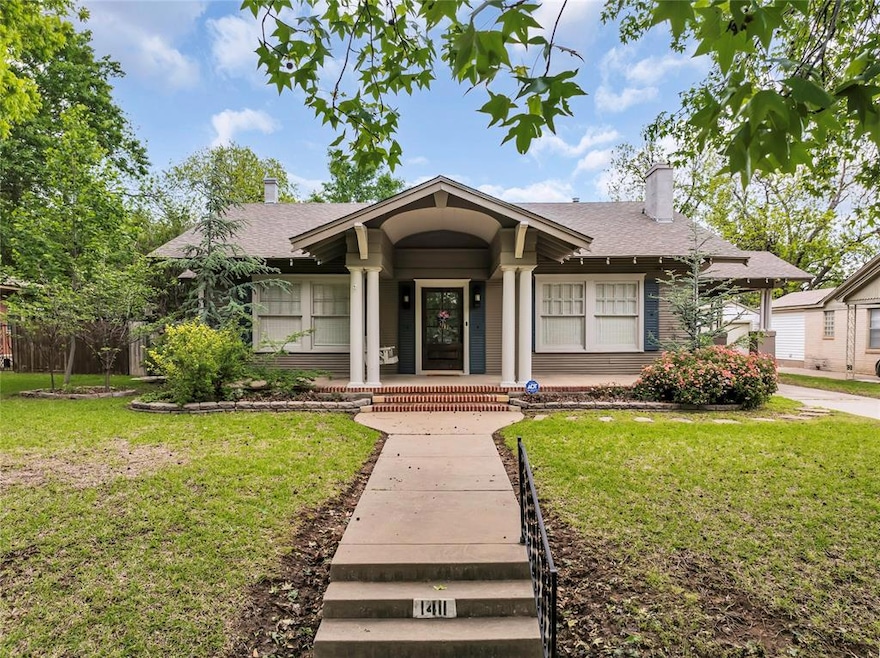1411 Bixby St Ardmore, OK 73401
Estimated payment $1,974/month
Highlights
- Traditional Architecture
- Covered Patio or Porch
- In-Law or Guest Suite
- Home Office
- 2 Car Detached Garage
- Storm Windows
About This Home
Welcome to 1411 Bixby-where comfort meets convenience in the heart of Ardmore! This beautifully maintained home offers charm, functionality and plenty of space inside and out. With a new roof replaced in July of 2025 and New mini split for adorable detached guest cottage This home Features 2 bedrooms and 1 bath in the main home, plus a bonus 1 room, one bath detached 320sf guest cottage attached to the garage perfect for a guest space, private office, or rental potential, and it boasts an inviting layout with updates throughout Gleaming wood floors, beautiful windows and spacious kitchen. Outdoor living is a dream whether sitting on the covered front porch or relaxing by the fire on the cozy back patio. You'll love the spacious kitchen, cozy living area, and a large backyard perfect for relaxing or entertaining.
Nestled in a well-established neighborhood, this property offers easy access to shopping, dining, schools, and I-35-ideal for commuters or anyone wanting to stay close to all Ardmore has to offer.
Home Details
Home Type
- Single Family
Est. Annual Taxes
- $3,078
Year Built
- Built in 1935
Lot Details
- 0.26 Acre Lot
- North Facing Home
- Partially Fenced Property
- Wood Fence
- Interior Lot
Parking
- 2 Car Detached Garage
- Driveway
Home Design
- Traditional Architecture
- Bungalow
- Combination Foundation
- Composition Roof
- Vinyl Construction Material
Interior Spaces
- 1,984 Sq Ft Home
- 1-Story Property
- Ceiling Fan
- Gas Log Fireplace
- Home Office
- Inside Utility
- Laundry Room
- Storm Windows
Bedrooms and Bathrooms
- 3 Bedrooms
- In-Law or Guest Suite
- 2 Full Bathrooms
Outdoor Features
- Covered Patio or Porch
- Fire Pit
Schools
- Lincoln Elementary School
- Ardmore Middle School
- Ardmore High School
Utilities
- Central Heating and Cooling System
- High Speed Internet
- Cable TV Available
Listing and Financial Details
- Legal Lot and Block 0006 / 0003
Map
Home Values in the Area
Average Home Value in this Area
Tax History
| Year | Tax Paid | Tax Assessment Tax Assessment Total Assessment is a certain percentage of the fair market value that is determined by local assessors to be the total taxable value of land and additions on the property. | Land | Improvement |
|---|---|---|---|---|
| 2024 | $3,078 | $30,835 | $2,400 | $28,435 |
| 2023 | $3,078 | $33,600 | $2,400 | $31,200 |
| 2022 | $1,330 | $14,917 | $2,358 | $12,559 |
| 2021 | $1,360 | $14,483 | $2,356 | $12,127 |
| 2020 | $1,299 | $14,060 | $2,352 | $11,708 |
| 2019 | $1,228 | $13,652 | $2,284 | $11,368 |
| 2018 | $1,210 | $13,253 | $2,217 | $11,036 |
| 2017 | $1,085 | $12,867 | $2,142 | $10,725 |
| 2016 | $1,071 | $12,494 | $1,931 | $10,563 |
| 2015 | $855 | $12,130 | $1,931 | $10,199 |
| 2014 | $964 | $11,777 | $1,931 | $9,846 |
Property History
| Date | Event | Price | Change | Sq Ft Price |
|---|---|---|---|---|
| 08/03/2025 08/03/25 | For Sale | $325,000 | +16.1% | $164 / Sq Ft |
| 09/09/2022 09/09/22 | Sold | $280,000 | +12.0% | $168 / Sq Ft |
| 07/12/2022 07/12/22 | Pending | -- | -- | -- |
| 07/08/2022 07/08/22 | For Sale | $250,000 | -- | $150 / Sq Ft |
Purchase History
| Date | Type | Sale Price | Title Company |
|---|---|---|---|
| Warranty Deed | $280,000 | -- | |
| Warranty Deed | $140,000 | None Available | |
| Warranty Deed | $92,500 | -- |
Mortgage History
| Date | Status | Loan Amount | Loan Type |
|---|---|---|---|
| Open | $246,050 | New Conventional | |
| Previous Owner | $110,000 | Commercial |
Source: MLSOK
MLS Number: 1178284
APN: 0575-00-003-006-0-001-00
- 1306 McLish St
- 1319 Bixby St
- 1424 Stanley St SW
- 1223 Stanley St SW
- 1206 Bixby St
- 1317 3rd Ave SW
- 1301 3rd Ave SW
- 1414 3rd Ave SW
- 1418 3rd Ave SW
- 1109 McLish Ave SW
- 56 Joy Place
- 5 Fire Water Dr
- 4 Fire Water Dr
- 1703 3rd Ave SW
- 1804 Stanley St SW
- 1203 SW 4th
- 1721 Broadway Place
- 15 K St SW
- 407 S Commerce St
- 0 N Commerce St Unit 2530001
- 316 K St SW
- 2504 Tanglewood Ct
- 2014 12th Ave NW
- 20 8th Ave NW
- 311 F St NE
- 27 Hillcrest Ave NE
- 115 Monroe St NE
- 1201 L St NE
- 4750 Travertine
- 3450 N Commerce St
- 111 E Sandy Creek Dr Unit 2
- 12774 Tall Grass Trail
- 173 Meridian Ln
- 80 Dublin Cir
- 5586 Dublin Dr
- 103 Stone Circle Dr
- 257 Friar Tuck Dr
- 575 Homesite Rd
- 258 Westminister Dr
- 251 Queens Dr







