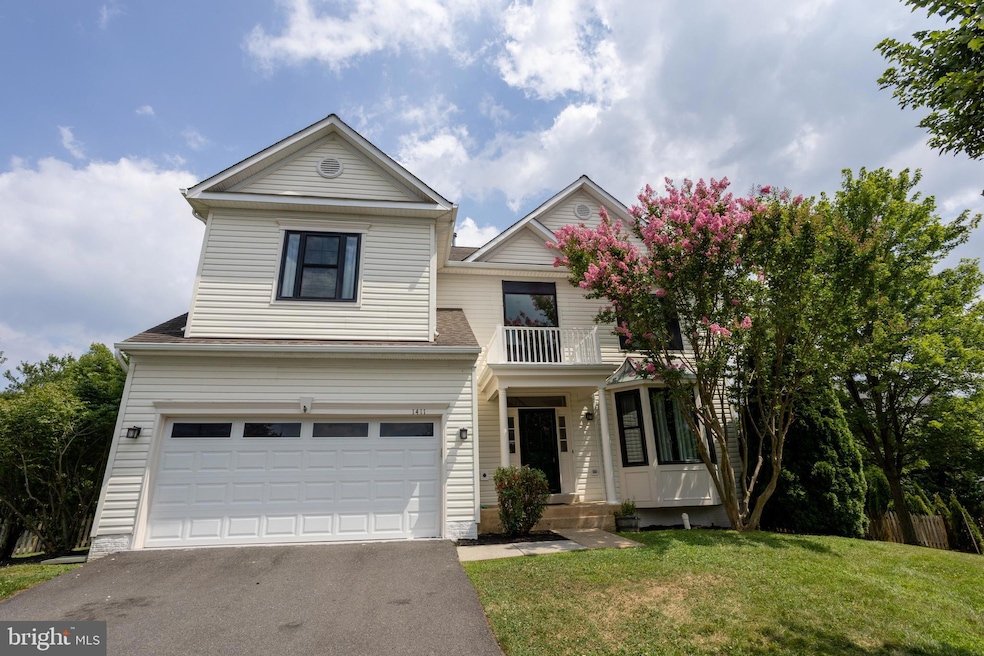1411 Campbell Ct NE Leesburg, VA 20176
Highlights
- Open Floorplan
- Clubhouse
- Recreation Room
- Colonial Architecture
- Deck
- Two Story Ceilings
About This Home
Welcome to 1411 Campbell Ct NE, a beautifully updated single-family home nestled in the sought-after Potomac Crossing neighborhood of Leesburg. This is a rare rental opportunity in a community where homes for lease are few and far between.
Step inside and be greeted by soaring ceilings and a bright, open floor plan designed for both comfort and style. The home features 4 spacious bedrooms and 2 full baths upstairs, along with a convenient upper-level laundry room. The luxury primary suite boasts a newly remodeled bathroom, offering a spa-like retreat after a long day.
Downstairs, enjoy a fully finished basement with a large rec room, a full bath, and a bonus room that can serve as a guest room, home office, or gym.
Out back, relax on the private deck overlooking a fenced rear yard—perfect for entertaining or unwinding in peace. Recent updates to the mudroom provide both function and style for everyday living.
Tenants will have access to Potomac Crossing community amenities, including walking trails, parks, and a community pool. This home is ideally situated just minutes from downtown Leesburg, Route 7, Leesburg Premium Outlets, and Ida Lee Park, making commuting and weekend adventures a breeze.
Don’t miss your chance to call this stunning home yours—schedule your tour today!
Tenant is responsible for all utilities, renter's insurance, minor interior and exterior maintenance of home. Pets accepted with a strong application, additional $25/month rent, one time fee of $250 and $500 extra deposit per pet. Minimum income qualifications $154k/year. Household income will be considered when qualifying. Good Credit Required. Landlord requires job transfer clause in lease.
Resident benefits include: HVAC air filter delivery (for applicable properties), credit building to help boost your credit score with timely rent payments, renter insurance, 1M Identity Protection, utility concierge service making utility connection a breeze during your move-in, our best-in-class resident rewards program, and much more! More details upon application. Apply online. Applications considered on a first-come/completed basis.
Listing Agent
Freedom Property Management and Sales. LLC License #0225131343 Listed on: 07/19/2025
Home Details
Home Type
- Single Family
Est. Annual Taxes
- $6,276
Year Built
- Built in 1999
Lot Details
- 0.26 Acre Lot
- Cul-De-Sac
- Back Yard Fenced
- Property is in very good condition
- Property is zoned LB:PRC
Parking
- 1 Car Attached Garage
- 2 Driveway Spaces
- Front Facing Garage
- Garage Door Opener
Home Design
- Colonial Architecture
- Architectural Shingle Roof
- Vinyl Siding
Interior Spaces
- Property has 3 Levels
- Open Floorplan
- Crown Molding
- Two Story Ceilings
- Ceiling Fan
- Fireplace Mantel
- Gas Fireplace
- Double Pane Windows
- Insulated Windows
- Entrance Foyer
- Family Room Off Kitchen
- Living Room
- Dining Room
- Recreation Room
- Game Room
- Storage Room
- Fire and Smoke Detector
Kitchen
- Breakfast Room
- Eat-In Kitchen
- Gas Oven or Range
- Built-In Microwave
- Dishwasher
- Kitchen Island
- Upgraded Countertops
- Disposal
Flooring
- Wood
- Carpet
- Ceramic Tile
Bedrooms and Bathrooms
- En-Suite Primary Bedroom
- En-Suite Bathroom
- Walk-In Closet
- Soaking Tub
- Walk-in Shower
Laundry
- Laundry on upper level
- Dryer
- Washer
Finished Basement
- Basement Fills Entire Space Under The House
- Walk-Up Access
Schools
- Ball's Bluff Elementary School
- Smart's Mill Middle School
- Tuscarora High School
Utilities
- Forced Air Heating and Cooling System
- Natural Gas Water Heater
- Private Sewer
Additional Features
- Deck
- Suburban Location
Listing and Financial Details
- Residential Lease
- Security Deposit $3,850
- Tenant pays for insurance, frozen waterpipe damage, minor interior maintenance, pest control, snow removal, all utilities
- The owner pays for association fees
- Rent includes hoa/condo fee
- No Smoking Allowed
- 12-Month Lease Term
- Available 7/19/25
- $60 Application Fee
- Assessor Parcel Number 187306195000
Community Details
Overview
- Property has a Home Owners Association
- Association fees include common area maintenance, fiber optics available, management, recreation facility, reserve funds, snow removal, trash
- $42 Other Monthly Fees
- Potomac Crossing HOA
- Potomac Crossing Subdivision
Amenities
- Common Area
- Clubhouse
Recreation
- Tennis Courts
- Community Basketball Court
- Community Playground
- Community Pool
- Jogging Path
- Bike Trail
Pet Policy
- Pet Deposit $500
- $25 Monthly Pet Rent
- Dogs Allowed
Map
Source: Bright MLS
MLS Number: VALO2097696
APN: 187-30-6195
- 823 Smartts Ln NE
- 820 Ferndale Terrace NE
- 908 Smartts Ln NE
- 892 Smartts Ln NE
- 732 Balls Bluff Rd NE
- 1204 James Rifle Ct NE
- 1063 Smartts Ln NE
- 868 Stonefield Square NE
- 503 Richmond Square NE
- 530 Covington Terrace NE
- 1117 Huntmaster Terrace NE Unit 302
- 1616 Chickasaw Place NE
- 1629 Field Sparrow Terrace NE
- 1515 Artillery Terrace NE
- 1504 Shields Terrace NE
- 613 Battery Terrace NE
- 710 North St NE
- 341 Barnfield Square NE
- 316 Oakcrest Manor Dr NE
- 514 North St NE
- 835 Ferndale Terrace NE
- 907 Smartts Ln NE
- 836 Linfield Terrace NE
- 523 Blacksburg Terrace NE
- 1001 Foxhunt Terrace NE Unit 302
- 703 Clark Ct NE
- 1602 Field Sparrow Terrace NE
- 307 Coltsridge Terrace NE
- 607 Battery Terrace NE
- 75 Plaza St NE
- 450 Andromeda Terrace NE
- 28 Fort Evans Rd NE
- 18202 Mill House Square
- 42987 Mill Race Terrace
- 18489 Sierra Springs Square
- 558 Edmonton Terrace NE
- 18555 Sierra Springs Square
- 26 W Market St Unit A
- 652A Fort Evans Rd NE
- 18278 Maple Spring Ct







