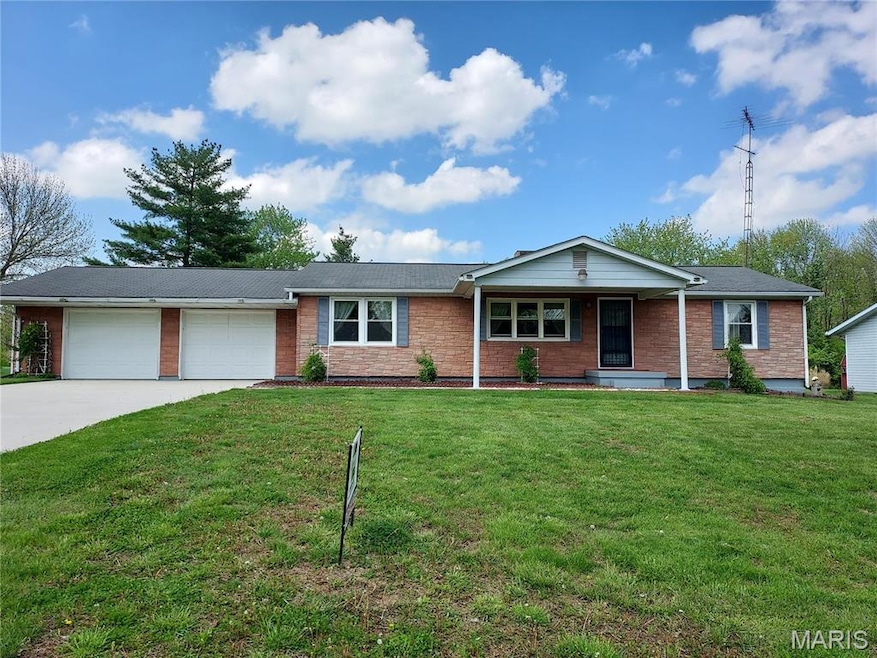1411 Cardinal Dr Greenville, IL 62246
Estimated payment $1,018/month
Highlights
- Deck
- 2 Car Attached Garage
- Laundry Room
- Ranch Style House
- Patio
- Shed
About This Home
Calling all HGTV fans!! This house has all of the potential for a beautiful makeover. It may look like "Grandma's House" but don't let the choice of finishes fool you. This is a spacious, solid ranch home with everything the modern buyer needs...except the look. With some flooring and other aesthetic updates this home will be a showpiece for years to come. The woodburning fireplace is the highlight of the living area. The primary bedroom features double closets and a full bath with tub/shower and double sinks. The other two bedrooms and second full bath are on the other side of the house for a split design. The eat-in kitchen has plenty of pantry space and a pass through to the separate dining area. The attached two car garage provides a workshop space in addition to lots of storage. An additional storage shed is located in the BIG backyard. This lot at the end of a dead end street provides a country feel and views of wide open spaces from the back deck. Selling as-is.
Home Details
Home Type
- Single Family
Est. Annual Taxes
- $2,132
Year Built
- Built in 1980
Lot Details
- Lot Dimensions are 100x150
Parking
- 2 Car Attached Garage
- Garage Door Opener
Home Design
- Ranch Style House
Interior Spaces
- 1,350 Sq Ft Home
- Wood Burning Fireplace
- Circulating Fireplace
- Fireplace Features Blower Fan
- Living Room with Fireplace
- Dining Room
- Basement
- Crawl Space
Kitchen
- Range
- Microwave
Flooring
- Carpet
- Laminate
- Vinyl
Bedrooms and Bathrooms
- 3 Bedrooms
- 2 Full Bathrooms
Laundry
- Laundry Room
- Laundry on main level
Outdoor Features
- Deck
- Patio
- Shed
Schools
- Bond Dist 2 Elementary And Middle School
- Greenville High School
Utilities
- Forced Air Heating and Cooling System
- Heating System Uses Propane
- Propane Water Heater
Listing and Financial Details
- Assessor Parcel Number 05-30-14-410-015
Map
Home Values in the Area
Average Home Value in this Area
Tax History
| Year | Tax Paid | Tax Assessment Tax Assessment Total Assessment is a certain percentage of the fair market value that is determined by local assessors to be the total taxable value of land and additions on the property. | Land | Improvement |
|---|---|---|---|---|
| 2023 | $2,133 | $48,336 | $3,312 | $45,024 |
| 2022 | $2,156 | $45,691 | $3,131 | $42,560 |
| 2021 | $2,164 | $38,919 | $2,667 | $36,252 |
| 2020 | $2,140 | $38,919 | $2,667 | $36,252 |
| 2019 | $2,235 | $34,292 | $2,667 | $31,625 |
| 2018 | $2,272 | $34,292 | $2,667 | $31,625 |
| 2016 | $2,292 | $34,292 | $2,667 | $31,625 |
| 2015 | $199 | $34,292 | $2,667 | $31,625 |
| 2013 | $180 | $41,809 | $3,468 | $38,341 |
| 2011 | $1,941 | $41,809 | $3,468 | $38,341 |
Property History
| Date | Event | Price | Change | Sq Ft Price |
|---|---|---|---|---|
| 07/14/2025 07/14/25 | Price Changed | $159,000 | -3.6% | $118 / Sq Ft |
| 06/10/2025 06/10/25 | Price Changed | $165,000 | -2.9% | $122 / Sq Ft |
| 04/25/2025 04/25/25 | Price Changed | $170,000 | -5.6% | $126 / Sq Ft |
| 03/25/2025 03/25/25 | For Sale | $180,000 | 0.0% | $133 / Sq Ft |
| 03/24/2025 03/24/25 | Off Market | $180,000 | -- | -- |
Source: MARIS MLS
MLS Number: MIS25017837
APN: 05-30-14-410-015
- 1303 Cardinal Dr
- 602 E Washington Ave
- 500 E Winter Ave
- 428 E Winter Ave
- 727 E College Ave
- 402 N Hena St
- 1404 Killarney Dr
- 222 S Prairie St
- 619 S 4th St
- 220 E Main St
- 121 E South Ave
- 609 Maple St
- 1107 West St
- 1215 Butternut Dr
- 604 Eastern Ave
- 723 St John St
- 317 S 5th St
- 215 W College Ave
- 811 Willard St
- 500 E Beaumont Ave
- 1525 Crown Rd
- 1310 Villa Verde Ct Unit 1310
- 2415 W Randolph St
- 216 Flax Dr
- 2191 Franklin St Unit 103
- 919 Mulberry St Unit 127
- 508 Broadway Unit 506
- 1410 30th St
- 314 S Broadway
- 462 S 2nd St
- 402 E Main St
- 555 Roddy Rd Unit C-7
- 502-A S Pruyn St
- 125 W Saint Louis St Unit A
- 115 W Saint Louis St
- 220 N Monroe St
- 102 Perryman St
- 9740 Luan Dr
- 9680 Hayden Dr







