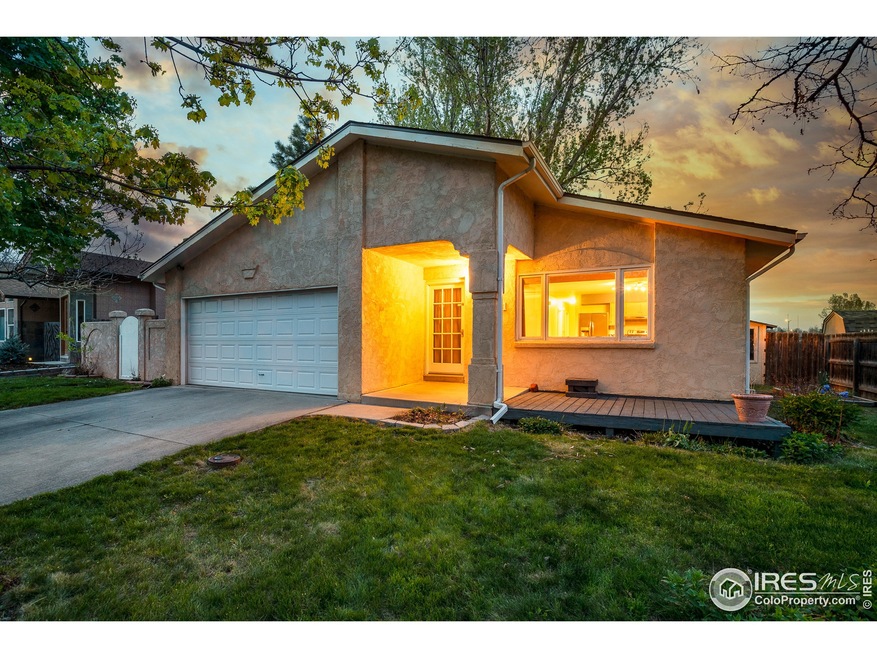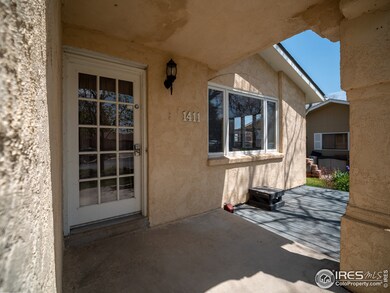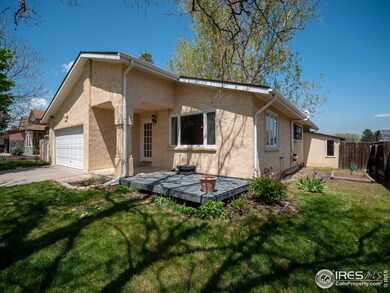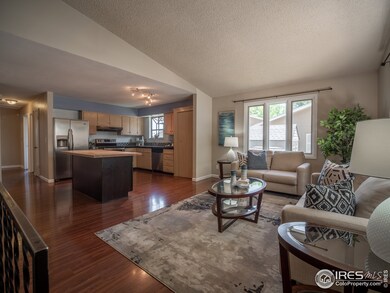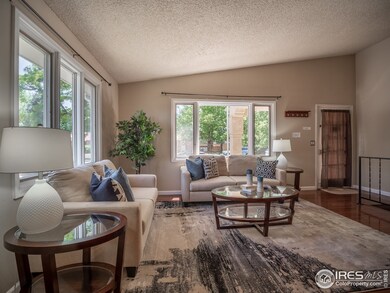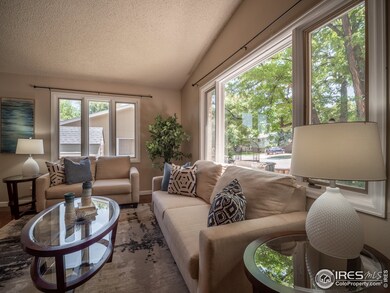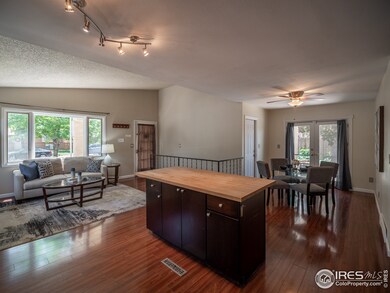
1411 Centaur Cir Lafayette, CO 80026
Highlights
- City View
- Open Floorplan
- No HOA
- Ryan Elementary School Rated A-
- Deck
- 1-minute walk to Cottonwood Park
About This Home
As of August 2020Beautiful, private, Ranch style home tucked away in the back of Centaur Village. Located towards the back of the community with a large backyard this could be your own little sanctuary. The main floor is bright and open with luxury vinyl floors throughout. The kitchen opens right into the Living room creating an open, functional space perfect for entertaining. The dining room opens right onto the back patio allowing for easy outdoor seating during the warmer months. The basement is large and spacious with two additional bedrooms. The basement is equally spacious and perfect for guests or a large entertainment room. There truly are many possibilities for this space. You can really enjoy the private, fully fenced backyard with plenty of mature trees. The wonderful Coal Creek Open Space trail is just around the corner and gives you easy access to either Old town Lafayette or even Downtown Louisville! 1411 Centaur Cir is a perfect opportunity to enjoy Lafayette.
Home Details
Home Type
- Single Family
Est. Annual Taxes
- $3,016
Year Built
- Built in 1976
Lot Details
- 7,748 Sq Ft Lot
- South Facing Home
- Wood Fence
- Level Lot
Parking
- 2 Car Attached Garage
Home Design
- Wood Frame Construction
- Composition Roof
- Stucco
Interior Spaces
- 2,140 Sq Ft Home
- 1-Story Property
- Open Floorplan
- Window Treatments
- Vinyl Flooring
- City Views
Kitchen
- Eat-In Kitchen
- Electric Oven or Range
- Dishwasher
- Disposal
Bedrooms and Bathrooms
- 4 Bedrooms
- 2 Full Bathrooms
Laundry
- Dryer
- Washer
Basement
- Basement Fills Entire Space Under The House
- Fireplace in Basement
- Laundry in Basement
Outdoor Features
- Deck
- Patio
- Exterior Lighting
- Outdoor Storage
Schools
- Ryan Elementary School
- Angevine Middle School
- Centaurus High School
Utilities
- Forced Air Heating System
Community Details
- No Home Owners Association
- Centaur Village Subdivision
Listing and Financial Details
- Assessor Parcel Number R0063994
Ownership History
Purchase Details
Home Financials for this Owner
Home Financials are based on the most recent Mortgage that was taken out on this home.Purchase Details
Home Financials for this Owner
Home Financials are based on the most recent Mortgage that was taken out on this home.Purchase Details
Home Financials for this Owner
Home Financials are based on the most recent Mortgage that was taken out on this home.Purchase Details
Home Financials for this Owner
Home Financials are based on the most recent Mortgage that was taken out on this home.Purchase Details
Home Financials for this Owner
Home Financials are based on the most recent Mortgage that was taken out on this home.Purchase Details
Home Financials for this Owner
Home Financials are based on the most recent Mortgage that was taken out on this home.Purchase Details
Purchase Details
Purchase Details
Similar Homes in Lafayette, CO
Home Values in the Area
Average Home Value in this Area
Purchase History
| Date | Type | Sale Price | Title Company |
|---|---|---|---|
| Interfamily Deed Transfer | -- | Wfg National Title | |
| Warranty Deed | $335,500 | Fntc | |
| Warranty Deed | $315,000 | Land Title Guarantee Company | |
| Warranty Deed | $242,000 | Fahtco | |
| Interfamily Deed Transfer | -- | -- | |
| Warranty Deed | $194,900 | Colorado National Title | |
| Deed | $88,500 | -- | |
| Warranty Deed | $78,000 | -- | |
| Warranty Deed | $64,000 | -- |
Mortgage History
| Date | Status | Loan Amount | Loan Type |
|---|---|---|---|
| Open | $408,750 | New Conventional | |
| Closed | $301,950 | New Conventional | |
| Previous Owner | $299,250 | New Conventional | |
| Previous Owner | $241,834 | FHA | |
| Previous Owner | $238,261 | FHA | |
| Previous Owner | $117,500 | New Conventional | |
| Previous Owner | $116,500 | Unknown | |
| Previous Owner | $126,600 | No Value Available | |
| Previous Owner | $116,000 | Unknown |
Property History
| Date | Event | Price | Change | Sq Ft Price |
|---|---|---|---|---|
| 11/22/2020 11/22/20 | Off Market | $495,000 | -- | -- |
| 08/07/2020 08/07/20 | Sold | $495,000 | -2.0% | $231 / Sq Ft |
| 07/02/2020 07/02/20 | Price Changed | $505,000 | -1.0% | $236 / Sq Ft |
| 06/10/2020 06/10/20 | Price Changed | $510,000 | -1.9% | $238 / Sq Ft |
| 05/21/2020 05/21/20 | For Sale | $520,000 | +65.1% | $243 / Sq Ft |
| 01/28/2019 01/28/19 | Off Market | $315,000 | -- | -- |
| 01/28/2019 01/28/19 | Off Market | $335,500 | -- | -- |
| 07/08/2014 07/08/14 | Sold | $335,500 | -0.7% | $114 / Sq Ft |
| 06/08/2014 06/08/14 | Pending | -- | -- | -- |
| 05/20/2014 05/20/14 | For Sale | $337,700 | +7.2% | $115 / Sq Ft |
| 10/31/2012 10/31/12 | Sold | $315,000 | 0.0% | $107 / Sq Ft |
| 10/01/2012 10/01/12 | Pending | -- | -- | -- |
| 09/27/2012 09/27/12 | For Sale | $315,000 | -- | $107 / Sq Ft |
Tax History Compared to Growth
Tax History
| Year | Tax Paid | Tax Assessment Tax Assessment Total Assessment is a certain percentage of the fair market value that is determined by local assessors to be the total taxable value of land and additions on the property. | Land | Improvement |
|---|---|---|---|---|
| 2025 | $3,633 | $44,526 | $17,488 | $27,038 |
| 2024 | $3,633 | $44,526 | $17,488 | $27,038 |
| 2023 | $3,571 | $40,997 | $17,487 | $27,195 |
| 2022 | $3,380 | $35,987 | $13,657 | $22,330 |
| 2021 | $3,343 | $37,023 | $14,050 | $22,973 |
| 2020 | $3,058 | $33,463 | $11,226 | $22,237 |
| 2019 | $3,016 | $33,463 | $11,226 | $22,237 |
| 2018 | $2,682 | $29,376 | $10,800 | $18,576 |
| 2017 | $2,611 | $32,477 | $11,940 | $20,537 |
| 2016 | $2,356 | $25,663 | $8,676 | $16,987 |
| 2015 | $2,208 | $24,135 | $6,368 | $17,767 |
| 2014 | $2,087 | $24,135 | $6,368 | $17,767 |
Agents Affiliated with this Home
-

Seller's Agent in 2020
Andrew Smith
TrailRidge Realty
(303) 912-8800
26 Total Sales
-

Buyer's Agent in 2020
Sue Masterson
RE/MAX
(720) 352-4802
171 Total Sales
-

Seller's Agent in 2014
Tammy Milano
RE/MAX
(303) 324-2340
137 Total Sales
-

Seller Co-Listing Agent in 2014
Duane Duggan
RE/MAX
(303) 449-7000
-
L
Buyer's Agent in 2014
Leanne Goff
TrailRidge Realty
-

Seller's Agent in 2012
Sally Anderson
Live West Realty
(303) 931-2677
24 Total Sales
Map
Source: IRES MLS
MLS Number: 912523
APN: 1575091-01-011
- 1714 Zeus Dr
- 1707 Ostia Cir Unit 46
- 1711 Cato Cir Unit 21
- 1117 Elysian Field Dr Unit B
- 1112 Elysian Field Dr Unit E
- 1111 Elysian Field Dr Unit D
- 1415 Bacchus Dr Unit D9
- 1100 Bacchus Dr Unit A
- 1902 Pioneer Cir
- 1941 Pioneer Cir
- 1998 Foxtail Ln Unit B
- 2004 Foxtail Ln Unit B
- 1287 Doric Dr
- 1289 Doric Dr
- 928 Cimarron Dr Unit c
- 759 Old Wagon Trail Cir
- 876 Cimarron Dr Unit B
- 1145 Atlantis Ave
- 1585 Hecla Way Unit 201
- 1462 Marigold Dr
