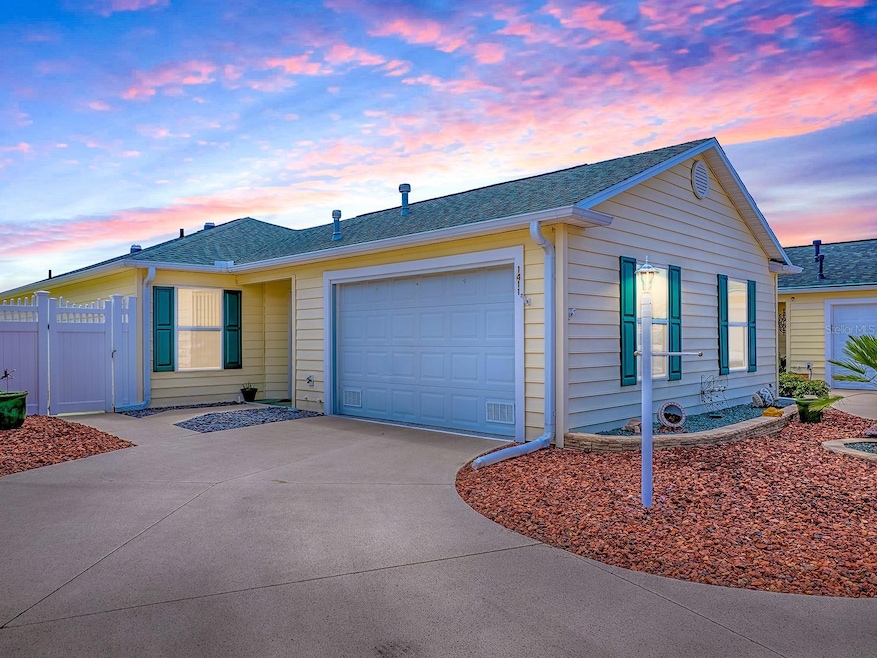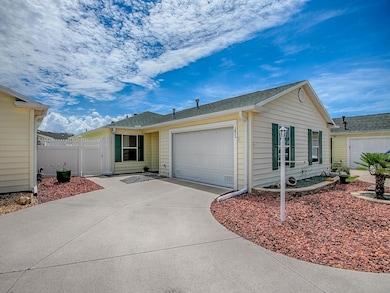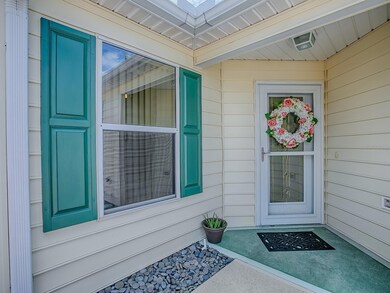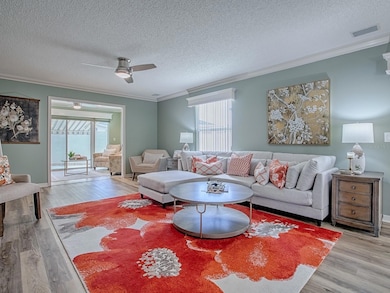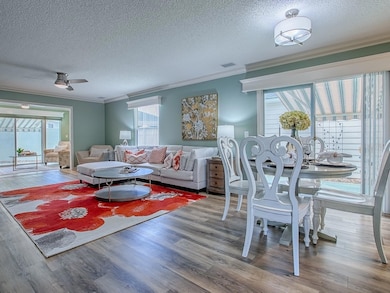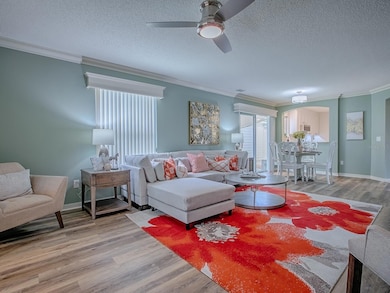
1411 Conchas Dr The Villages, FL 32162
Village of Santiago NeighborhoodEstimated payment $1,871/month
Highlights
- Golf Course Community
- Gated Community
- Clubhouse
- Senior Community
- Open Floorplan
- 3-minute walk to Savannah Center
About This Home
Under contract-accepting backup offers. Welcome to this FULLY UPDATED 2-bedroom, 2-bath Courtyard Villa located in Escondido Villas near the Savannah Center. You're just a short golf cart ride from both Lake Sumter Landing and Spanish Springs Town Squares, giving you easy access to dining, shopping, and nightly entertainment. Inside, this home features luxury vinyl plank flooring throughout with beautiful ceramic tile in the kitchen & baths, custom cornice boards throughout, and a stylish, updated kitchen with newer appliances, cabinetry, and upgraded countertops. The primary suite offers a spa-like retreat with an upgraded walk-in shower and frameless glass door, and walk-in closet with custom shelving. Enjoy year-round comfort in the enclosed, air-conditioned Florida room—perfect for relaxing or entertaining. Additional Highlights: Roof (2017), HVAC (2022),Tankless Water Heater (2025), and new kitchen cabinets, counters & appliances (2020). Enjoy fabulous remote controlled awnings for both side and rear patio areas. NO BOND, NO GRASS – low-maintenance landscaping. This villa offers carefree Florida living at its best—MOVE-IN READY and BEAUTIFULLY MAINTAINED. Schedule your private showing today!
Listing Agent
WORTH CLARK REALTY Brokerage Phone: 352-988-7777 License #3405384 Listed on: 07/16/2025

Home Details
Home Type
- Single Family
Est. Annual Taxes
- $632
Year Built
- Built in 2000
Lot Details
- 3,948 Sq Ft Lot
- Lot Dimensions are 42x94
- West Facing Home
HOA Fees
- $199 Monthly HOA Fees
Parking
- 1 Car Attached Garage
- Garage Door Opener
- Driveway
Home Design
- Villa
- Slab Foundation
- Frame Construction
- Shingle Roof
- Vinyl Siding
Interior Spaces
- 1,274 Sq Ft Home
- Open Floorplan
- Built-In Desk
- Crown Molding
- Ceiling Fan
- Awning
- Combination Dining and Living Room
- Sun or Florida Room
Kitchen
- Walk-In Pantry
- Range
- Microwave
- Ice Maker
- Dishwasher
- Cooking Island
- Disposal
Flooring
- Linoleum
- Ceramic Tile
- Luxury Vinyl Tile
Bedrooms and Bathrooms
- 2 Bedrooms
- Primary Bedroom on Main
- En-Suite Bathroom
- Walk-In Closet
- 2 Full Bathrooms
- Claw Foot Tub
Laundry
- Laundry in Garage
- Dryer
- Washer
Utilities
- Central Heating and Cooling System
- Heating System Uses Natural Gas
- Thermostat
- Underground Utilities
- Natural Gas Connected
- Tankless Water Heater
- Gas Water Heater
- Cable TV Available
Additional Features
- Wheelchair Access
- Reclaimed Water Irrigation System
- Courtyard
Listing and Financial Details
- Visit Down Payment Resource Website
- Legal Lot and Block 78 / D03L0
- Assessor Parcel Number D03L078
- $199 per year additional tax assessments
Community Details
Overview
- Senior Community
- Association fees include pool, recreational facilities
- $199 Other Monthly Fees
- The Villages Subdivision, Summerland Floorplan
- The community has rules related to deed restrictions, allowable golf cart usage in the community
- Community features wheelchair access
- Handicap Modified Features In Community
Amenities
- Restaurant
- Clubhouse
Recreation
- Golf Course Community
- Tennis Courts
- Pickleball Courts
- Recreation Facilities
- Shuffleboard Court
- Community Playground
- Community Pool
- Dog Park
Security
- Gated Community
Map
Home Values in the Area
Average Home Value in this Area
Tax History
| Year | Tax Paid | Tax Assessment Tax Assessment Total Assessment is a certain percentage of the fair market value that is determined by local assessors to be the total taxable value of land and additions on the property. | Land | Improvement |
|---|---|---|---|---|
| 2024 | $954 | $167,250 | -- | -- |
| 2023 | $954 | $162,380 | $0 | $0 |
| 2022 | $905 | $157,650 | $0 | $0 |
| 2021 | $944 | $153,060 | $0 | $0 |
| 2020 | $945 | $150,950 | $9,320 | $141,630 |
| 2019 | $973 | $152,700 | $9,320 | $143,380 |
| 2018 | $923 | $154,450 | $9,320 | $145,130 |
| 2017 | $935 | $156,190 | $9,320 | $146,870 |
| 2016 | $913 | $157,940 | $0 | $0 |
| 2015 | $1,207 | $119,030 | $0 | $0 |
| 2014 | $1,211 | $118,090 | $0 | $0 |
Property History
| Date | Event | Price | Change | Sq Ft Price |
|---|---|---|---|---|
| 08/29/2025 08/29/25 | Pending | -- | -- | -- |
| 07/16/2025 07/16/25 | For Sale | $299,500 | -- | $235 / Sq Ft |
Purchase History
| Date | Type | Sale Price | Title Company |
|---|---|---|---|
| Warranty Deed | $100 | None Listed On Document | |
| Warranty Deed | $190,000 | -- |
Mortgage History
| Date | Status | Loan Amount | Loan Type |
|---|---|---|---|
| Previous Owner | $75,000 | Credit Line Revolving |
Similar Homes in the area
Source: Stellar MLS
MLS Number: G5099627
APN: D03L078
- 1482 Azteca Loop
- 1488 Azteca Loop
- 2572 Caribe Dr
- 2630 Caribe Dr
- 2708 La Posada Dr
- 2637 Caribe Dr
- 2705 La Posada Dr
- 1437 Ramon Rd
- 1402 Arredondo Dr
- 1224 Ballesteros Dr
- 3024 Burbank Ln
- 2707 Privada Dr
- 3048 Burbank Ln
- 3096 Riverdale Rd
- 2742 Privada Dr
- 2991 Saint Thomas Ln
- 1201 De la Fuente Ct
- 2746 Privada Dr
- 1273 Oak Forest Dr
- 2907 Barboza Dr
