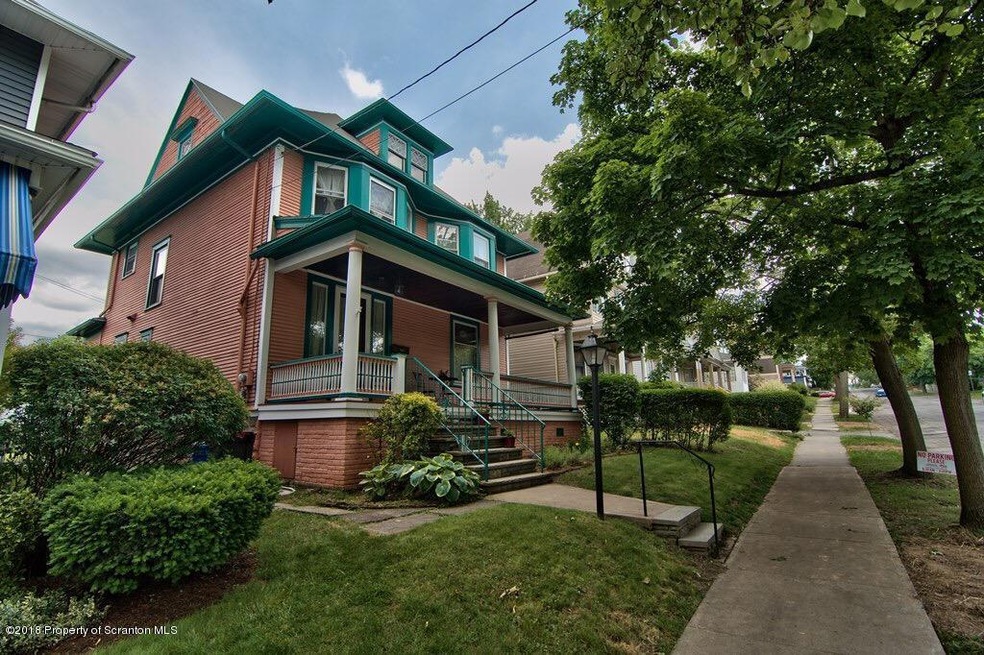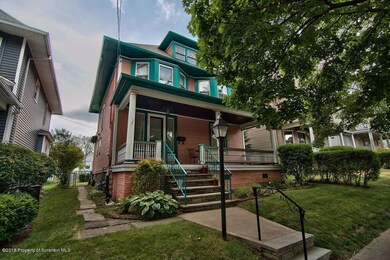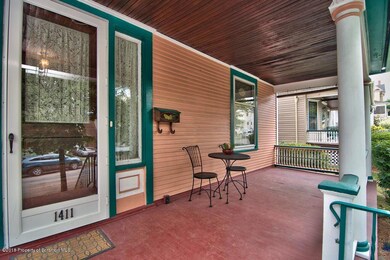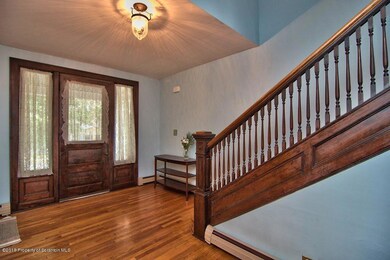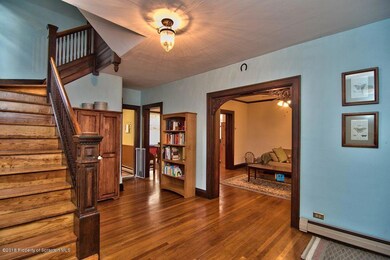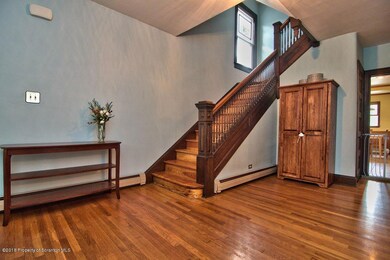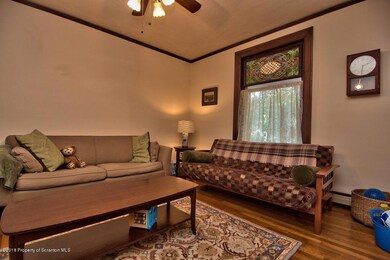
1411 E Gibson St Scranton, PA 18510
Hill Section NeighborhoodHighlights
- River Front
- Wood Flooring
- Porch
- Deck
- Victorian Architecture
- Eat-In Kitchen
About This Home
As of August 2018A beautiful Victorian in the heart of the Hill Section with a sunny, open layout and loads of amenities. Expansive front porch leads into the extra large Foyer with stunning wood trim. Living room with stained glass and pocket doors. Dining room can accommodate many and shows off more beautiful stained glass and hardwoods. Eat-in sized kitchen with tile floor, newer gas stove and faucet, corian counters and wood cabinetry. Kitchen leads to the fenced in yard with apple trees, lilacs and low-maintenance deck. Hardwoods continue to second floor with well-sized bedrooms and full and modern bathroom. Walk-up attic could be restored to offer more living/bedroom space if needed. Sellers relocating for work, house is move-in ready and walking distance to Prescott Elementary, ICC and shopping, Baths: 1 Bath Lev 2,1 Half Lev 1, Beds: 2+ Bed 2nd, SqFt Fin - Main: 900.00, SqFt Fin - 3rd: 0.00, Tax Information: Available, Formal Dining Room: Y, Semi-Modern Kitchen: Y, SqFt Fin - 2nd: 900.00
Last Agent to Sell the Property
Nell Donnelly-O'Boyle
Wayne Evans Realty Listed on: 06/10/2018
Last Buyer's Agent
Thomas Holland Jr.
The Agency Real Estate Group - Triboro
Home Details
Home Type
- Single Family
Year Built
- Built in 1910
Lot Details
- 3,485 Sq Ft Lot
- Lot Dimensions are 38x90
- River Front
- Fenced
Parking
- On-Street Parking
Home Design
- Victorian Architecture
- Wood Roof
- Composition Roof
- Wood Siding
Interior Spaces
- 1,800 Sq Ft Home
- 3-Story Property
- Ceiling Fan
Kitchen
- Eat-In Kitchen
- Gas Oven
- Gas Range
- Dishwasher
Flooring
- Wood
- Concrete
- Vinyl
Bedrooms and Bathrooms
- 3 Bedrooms
Unfinished Basement
- Basement Fills Entire Space Under The House
- Interior Basement Entry
Outdoor Features
- Deck
- Porch
Utilities
- Heating System Uses Natural Gas
- Radiant Heating System
Listing and Financial Details
- Exclusions: Washer,Dryer
- Assessor Parcel Number 15706040041
- $16,000 per year additional tax assessments
Ownership History
Purchase Details
Purchase Details
Home Financials for this Owner
Home Financials are based on the most recent Mortgage that was taken out on this home.Purchase Details
Home Financials for this Owner
Home Financials are based on the most recent Mortgage that was taken out on this home.Similar Homes in Scranton, PA
Home Values in the Area
Average Home Value in this Area
Purchase History
| Date | Type | Sale Price | Title Company |
|---|---|---|---|
| Interfamily Deed Transfer | -- | None Available | |
| Deed | -- | None Available | |
| Deed | $117,000 | None Available |
Mortgage History
| Date | Status | Loan Amount | Loan Type |
|---|---|---|---|
| Open | $124,021 | FHA | |
| Closed | $126,315 | New Conventional | |
| Previous Owner | $93,600 | New Conventional |
Property History
| Date | Event | Price | Change | Sq Ft Price |
|---|---|---|---|---|
| 08/08/2018 08/08/18 | Sold | $128,647 | +3.0% | $71 / Sq Ft |
| 06/28/2018 06/28/18 | Pending | -- | -- | -- |
| 06/10/2018 06/10/18 | For Sale | $124,900 | +6.8% | $69 / Sq Ft |
| 05/29/2014 05/29/14 | Sold | $117,000 | -2.4% | $81 / Sq Ft |
| 03/14/2014 03/14/14 | Pending | -- | -- | -- |
| 02/09/2014 02/09/14 | For Sale | $119,900 | -- | $83 / Sq Ft |
Tax History Compared to Growth
Tax History
| Year | Tax Paid | Tax Assessment Tax Assessment Total Assessment is a certain percentage of the fair market value that is determined by local assessors to be the total taxable value of land and additions on the property. | Land | Improvement |
|---|---|---|---|---|
| 2025 | $5,119 | $16,000 | $2,400 | $13,600 |
| 2024 | $4,676 | $16,000 | $2,400 | $13,600 |
| 2023 | $4,676 | $16,000 | $2,400 | $13,600 |
| 2022 | $4,573 | $16,000 | $2,400 | $13,600 |
| 2021 | $4,573 | $16,000 | $2,400 | $13,600 |
| 2020 | $4,487 | $16,000 | $2,400 | $13,600 |
| 2019 | $4,220 | $16,000 | $2,400 | $13,600 |
| 2018 | $4,220 | $16,000 | $2,400 | $13,600 |
| 2017 | $4,145 | $16,000 | $2,400 | $13,600 |
| 2016 | $1,246 | $16,000 | $2,400 | $13,600 |
| 2015 | $2,777 | $16,000 | $2,400 | $13,600 |
| 2014 | -- | $16,000 | $2,400 | $13,600 |
Agents Affiliated with this Home
-
N
Seller's Agent in 2018
Nell Donnelly-O'Boyle
Wayne Evans Realty
-
T
Buyer's Agent in 2018
Thomas Holland Jr.
The Agency Real Estate Group - Triboro
-
D
Seller's Agent in 2014
DONNA APPLETON
Coldwell Banker Town & Country Properties
Map
Source: Greater Scranton Board of REALTORS®
MLS Number: GSB182617
APN: 15706040041
- 825 Prescott Ave
- 729 N Irving Ave
- 848 N Irving Ave
- 715 Prescott Ave Unit L17
- 801 Taylor Ave
- 1319 Pine St
- 908 Prescott Ave
- 7 Oakwood Place
- 612 Farber Ct
- 545 Prescott Ave
- 923 N Webster Ave
- 1017 Prescott Ave
- 525 N Irving Ave
- 560 N Webster Ave
- 513 N Irving Ave
- 940 Paul Ave
- 825 827 Quincy Ave Unit 825-827
- 550 Clay Clay Ave Unit 11A
- 1515 Vine St
- 550 Clay Ave Unit 8c
