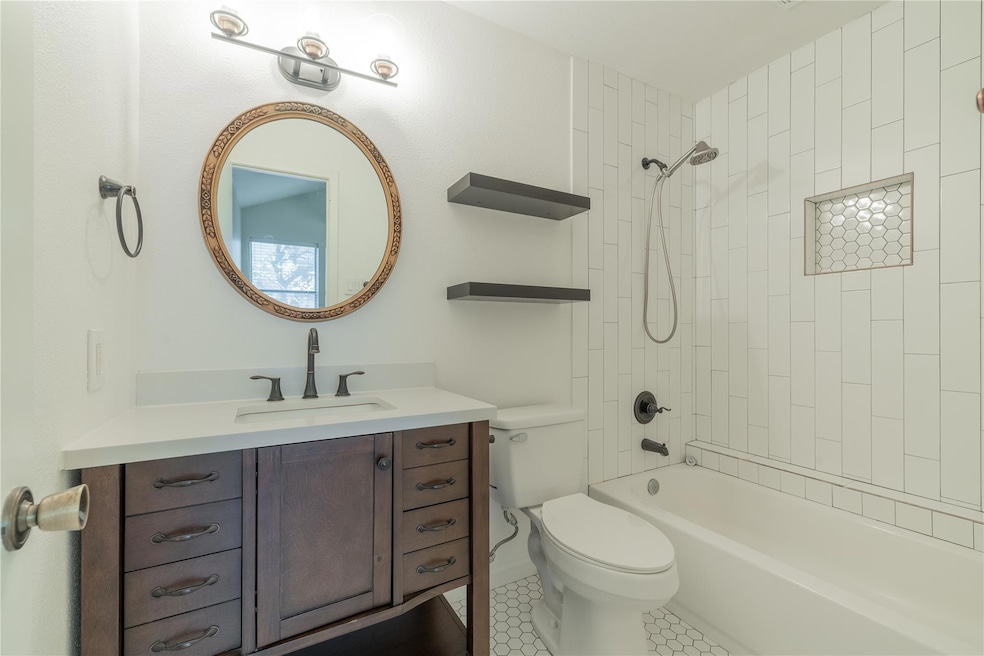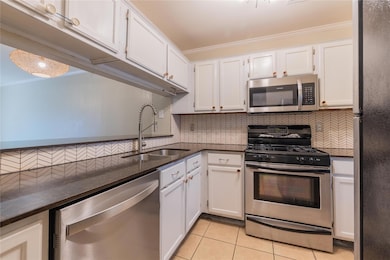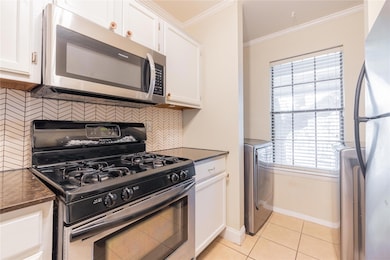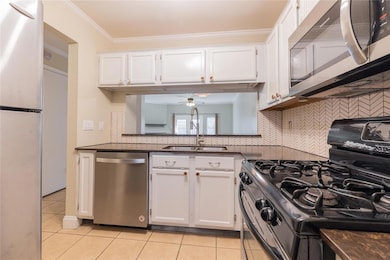1411 Gracy Farms Ln Unit 121 Austin, TX 78758
Gracywoods NeighborhoodHighlights
- Two Primary Bathrooms
- Quartz Countertops
- Bar
- Wood Flooring
- Community Pool
- Central Air
About This Home
2 Weeks free rent on a quick move in !! Beautifully updated condo with updated kitchen & posh fixtures with hard floors throughout home. Enjoy a sizeable private patio for entertaining and romantic tiled fireplace in your living room. Restrooms are tastefully updated with modern walk-in showers. This location is ideal being close to ACC, Q2 stadium, neighborhood park, and community pool.
Listing Agent
Advance Realty/Leasing Brokerage Phone: (512) 921-4476 License #0519214 Listed on: 08/20/2025
Condo Details
Home Type
- Condominium
Year Built
- Built in 1985
Lot Details
- North Facing Home
Home Design
- Slab Foundation
- Shingle Roof
- Composition Roof
Interior Spaces
- 1,042 Sq Ft Home
- 2-Story Property
- Bar
- Ceiling Fan
Kitchen
- Gas Oven
- Gas Range
- Microwave
- Quartz Countertops
Flooring
- Wood
- Tile
Bedrooms and Bathrooms
- 2 Bedrooms
- Two Primary Bathrooms
Parking
- 2 Parking Spaces
- Assigned Parking
Schools
- River Oaks Elementary School
- Westview Middle School
- Pflugerville High School
Utilities
- Central Air
- Above Ground Utilities
- Natural Gas Connected
- Phone Available
- Cable TV Available
Listing and Financial Details
- Security Deposit $1,800
- Tenant pays for all utilities
- 12 Month Lease Term
- $50 Application Fee
- Assessor Parcel Number 02541609490118
- Tax Block U
Community Details
Overview
- 134 Units
- Reflections Of Walnut Creek Ii Subdivision
- Property managed by Advance Realty
Amenities
- Community Mailbox
Recreation
- Community Pool
Pet Policy
- Pet Deposit $200
- Dogs Allowed
- Medium pets allowed
Map
Property History
| Date | Event | Price | List to Sale | Price per Sq Ft | Prior Sale |
|---|---|---|---|---|---|
| 12/02/2025 12/02/25 | Price Changed | $1,600 | -11.1% | $2 / Sq Ft | |
| 10/20/2025 10/20/25 | Price Changed | $1,799 | -0.1% | $2 / Sq Ft | |
| 08/20/2025 08/20/25 | For Rent | $1,800 | +5.9% | -- | |
| 02/15/2024 02/15/24 | Rented | $1,700 | 0.0% | -- | |
| 02/01/2024 02/01/24 | Under Contract | -- | -- | -- | |
| 01/12/2024 01/12/24 | Price Changed | $1,700 | -5.6% | $2 / Sq Ft | |
| 10/26/2023 10/26/23 | For Rent | $1,800 | 0.0% | -- | |
| 09/07/2023 09/07/23 | Sold | -- | -- | -- | View Prior Sale |
| 07/31/2023 07/31/23 | Pending | -- | -- | -- | |
| 07/19/2023 07/19/23 | Price Changed | $299,900 | -6.3% | $288 / Sq Ft | |
| 06/15/2023 06/15/23 | Price Changed | $319,900 | -3.0% | $307 / Sq Ft | |
| 05/04/2023 05/04/23 | Price Changed | $329,900 | -5.1% | $317 / Sq Ft | |
| 04/06/2023 04/06/23 | For Sale | $347,500 | 0.0% | $333 / Sq Ft | |
| 02/20/2022 02/20/22 | Rented | $1,695 | 0.0% | -- | |
| 02/11/2022 02/11/22 | Under Contract | -- | -- | -- | |
| 02/07/2022 02/07/22 | Price Changed | $1,695 | -3.1% | $2 / Sq Ft | |
| 01/28/2022 01/28/22 | For Rent | $1,750 | 0.0% | -- | |
| 07/18/2016 07/18/16 | Sold | -- | -- | -- | View Prior Sale |
| 06/06/2016 06/06/16 | Pending | -- | -- | -- | |
| 06/03/2016 06/03/16 | For Sale | $165,000 | +27.0% | $149 / Sq Ft | |
| 03/12/2014 03/12/14 | Sold | -- | -- | -- | View Prior Sale |
| 02/10/2014 02/10/14 | Pending | -- | -- | -- | |
| 02/07/2014 02/07/14 | For Sale | $129,900 | -- | $117 / Sq Ft |
Source: Unlock MLS (Austin Board of REALTORS®)
MLS Number: 9639649
APN: 260792
- 1411 Gracy Farms Ln Unit 100
- 1411 Gracy Farms Ln Unit 14
- 1411 Gracy Farms Ln Unit 113
- 11901 Swearingen Dr Unit 110U
- 11901 Swearingen Dr Unit 91Q
- 11901 Swearingen Dr Unit 30F
- 11901 Swearingen Dr Unit 4
- 11901 Swearingen Dr Unit 43I
- 11901 Swearingen Dr Unit 103T
- 11901 Swearingen Dr Unit 37G
- 11901 Swearingen Dr Unit 39H
- 11901 Swearingen Dr Unit 113V
- 1400 Doonesbury Dr
- 11821 Bittern Hollow Unit 20
- 11821 Bittern Hollow Unit 34
- 12007 Sky Dr W
- 1404 Lance Way
- 11927 Bittern Hollow
- 1427 Gorham St
- 1421 Gorham St
- 1411 Gracy Farms Ln Unit 17
- 11901 Swearingen Dr Unit 117V
- 11901 Swearingen Dr Unit 15C
- 11901 Swearingen Dr Unit 96R
- 11901 Swearingen Dr Unit 32F
- 11821 Bittern Hollow Unit 10
- 11821 Bittern Hollow Unit 28
- 12000 Lincolnshire Dr
- 1615 Woodwind Ln
- 1617 Woodwind Ln
- 11604 Norwegian Wood Dr
- 1608 Morning Quail Dr
- 1802 Prairie Knoll Ct Unit B
- 1900 Gracy Farms Ln Unit B
- 11919 Sunhillow Bend Unit B
- 12001 Metric Blvd Unit 503
- 12001 Metric Blvd Unit 816
- 12001 Metric Blvd Unit 921
- 12001 Metric Blvd Unit 201
- 11409 Ptarmigan Dr Unit b







