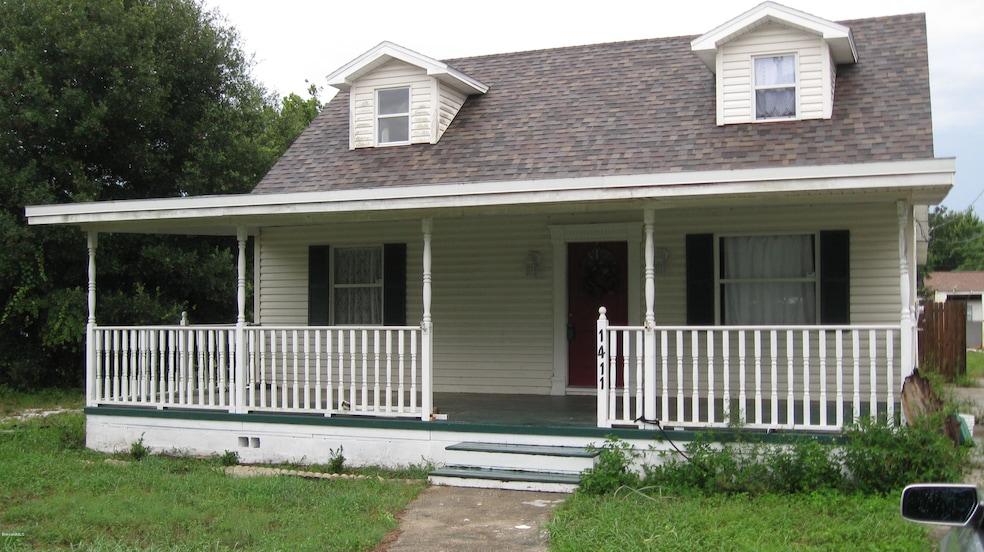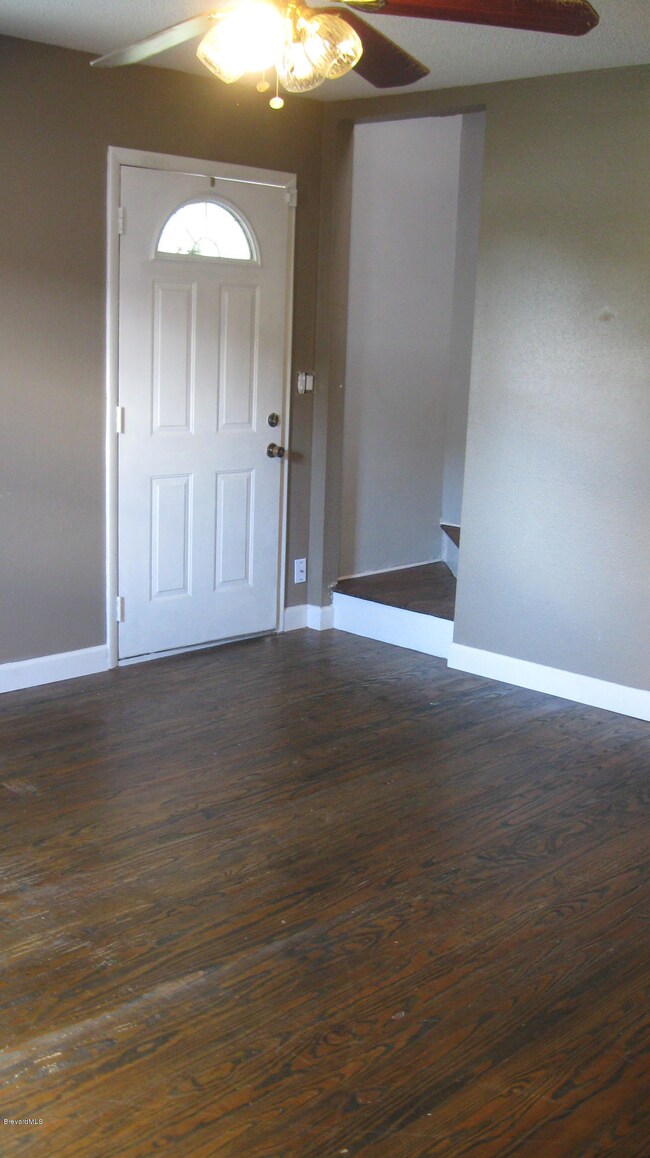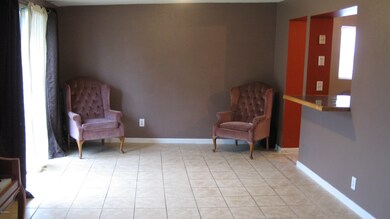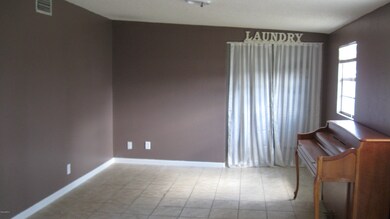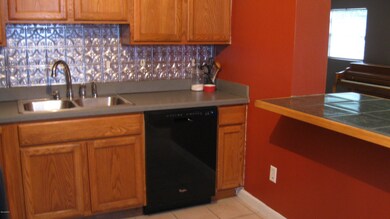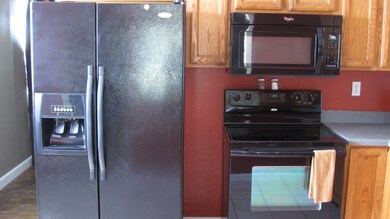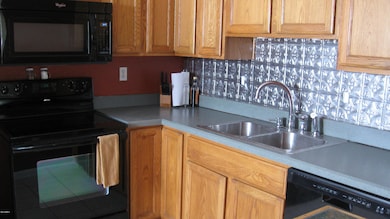
About This Home
As of August 2017Brand new roof, new a/c and all new appliances at an unbelievable low price. An ideal location for the buyer looking to live in a rural setting with no HOA to contend with. Wide front porch, lovely hard wood floors upstairs and down. Large tiled family room added for that extra living space. Newly tiled bathroom downstairs and large laundry area. Property also has barn/out building in back for extra storage.
Last Agent to Sell the Property
Jeri Blanco
Coldwell Banker Cocoa Bch Rlty Listed on: 08/03/2013
Last Buyer's Agent
Denise Lemons
RE/MAX Elite License #3268494
Home Details
Home Type
Single Family
Est. Annual Taxes
$1,788
Year Built
1969
Lot Details
0
Listing Details
- Property Type: Residential
- Year Built: 1969
- Reso Property Sub Type: Single Family Residence
- ResoLaundryFeatures: Electric Dryer Hookup, Gas Dryer Hookup, Washer Hookup
- ResoLotFeatures: Dead End Street
- Road Surface Type: Asphalt
- ResoSpecialListingConditions: Standard
- Subdivision Name: Highland Subd
- Carport Y N: No
- Garage Yn: No
- Unit Levels: Two
- New Construction: No
- Reso Other Structures: Barn(s), Shed(s)
- Location Tax and Legal Parcel Number2: 24-36-20-54-00002.0-0003.00
- Location Tax and Legal Elementary School: Cambridge
- Location Tax and Legal Middle School2: Cocoa
- Location Tax and Legal High School: Cocoa
- Location Tax and Legal Tax Annual Amount: 1147.46
- Location Tax and Legal Tax Year2: 2012
- General Property Information Living Area2: 1152.0
- General Property Information Building Area Total3: 1536.0
- General Property Information Lot Size Acres: 0.2
- General Property Information Lot Size Square Feet2: 8712.0
- General Property Information New Construction YN: No
- General Property Information Waterfront YN: No
- General Property Information Senior Community YN: No
- General Property Information Direction Faces: North
- Appliances Microwave: Yes
- Appliances Refrigerators: Yes
- Cooling Central Air: Yes
- Flooring Tile: Yes
- Interior Features Primary Bathroom - Tub with Shower: Yes
- Flooring Wood: Yes
- Laundry Features Electric Dryer Hookup: Yes
- Laundry Features Gas Dryer Hookup: Yes
- Laundry Features Washer Hookup: Yes
- Lot Features Dead End Street: Yes
- Road Surface Type Asphalt: Yes
- Roof:Shingle: Yes
- Sewer:Public Sewer: Yes
- Utilities Cable Available: Yes
- Utilities Electricity Connected: Yes
- Levels Two: Yes
- General Property Information Carport YN2: No
- Other Structures Shed(s): Yes
- Utilities Water Available: Yes
- Room Types Family Room: Yes
- Room Types Laundry: Yes
- General Property Information Lot Size Dimensions: 50.0 ft x 175.0 ft
- Other Structures Barn(s): Yes
- Special Features: VirtualTour
- Property Sub Type: Detached
Interior Features
- Interior Amenities: Breakfast Bar, Built-in Features, Ceiling Fan(s), Primary Bathroom - Tub with Shower, Primary Downstairs, Walk-In Closet(s)
- Flooring: Tile, Wood
- Appliances: Dishwasher, Electric Range, Electric Water Heater, Ice Maker, Microwave, Refrigerator
- Full Bathrooms: 2
- Total Bedrooms: 4
- Total Bedrooms: 10
- ResoLivingAreaSource: Other
- Appliances Dishwasher: Yes
- Appliances:Electric Water Heater: Yes
- Interior Features:Primary Downstairs: Yes
- Appliances:Electric Range: Yes
- Appliances:Ice Maker: Yes
- Interior Features:Breakfast Bar: Yes
- Interior Features:Built-in Features: Yes
- Interior Features:Ceiling Fan(s): Yes
- Interior Features:Walk-In Closet(s): Yes
Exterior Features
- Pool Features: None
- Roof: Shingle
- Acres: 0.2
- Waterfront: No
- Construction Type: Frame, Vinyl Siding, Wood Siding
- Direction Faces: North
- Patio And Porch Features: Porch
- Patio and Porch Features:Porch: Yes
- Construction Materials:Frame: Yes
- Construction Materials:Wood Siding: Yes
- Construction Materials:Vinyl Siding: Yes
Garage/Parking
- General Property Information:Garage YN: No
Utilities
- Cooling: Central Air
- Utilities: Cable Available, Electricity Connected, Water Available
- Heating: Central, Electric
- Cooling Y N: Yes
- HeatingYN: Yes
- Heating:Central: Yes
- Heating:Electric3: Yes
Condo/Co-op/Association
- Senior Community: No
- Association: No
Association/Amenities
- General Property Information:Association YN: No
Schools
- Middle Or Junior School: Cocoa
Lot Info
- Current Use: Horses
- Lot Dimensions: 50.0 ft x 175.0 ft
- Lot Size Sq Ft: 8712.0
- ResoLotSizeUnits: Acres
- Additional Parcels Description: 2416682
- Parcel #: 24-36-20-54-00002.0-0003.00
- ResoLotSizeUnits: Acres
Rental Info
- Furnished: Unfurnished
Tax Info
- Tax Year: 2012
- Tax Annual Amount: 1147.46
MLS Schools
- Elementary School: Cambridge
- High School: Cocoa
Ownership History
Purchase Details
Home Financials for this Owner
Home Financials are based on the most recent Mortgage that was taken out on this home.Purchase Details
Home Financials for this Owner
Home Financials are based on the most recent Mortgage that was taken out on this home.Purchase Details
Home Financials for this Owner
Home Financials are based on the most recent Mortgage that was taken out on this home.Purchase Details
Home Financials for this Owner
Home Financials are based on the most recent Mortgage that was taken out on this home.Purchase Details
Purchase Details
Home Financials for this Owner
Home Financials are based on the most recent Mortgage that was taken out on this home.Purchase Details
Purchase Details
Purchase Details
Purchase Details
Similar Home in Cocoa, FL
Home Values in the Area
Average Home Value in this Area
Purchase History
| Date | Type | Sale Price | Title Company |
|---|---|---|---|
| Warranty Deed | $165,000 | None Listed On Document | |
| Warranty Deed | $76,300 | Island Title & Escrow Agency | |
| Warranty Deed | $59,000 | Fidelity Natl Title Fl Inc | |
| Warranty Deed | $35,000 | Attorney | |
| Warranty Deed | -- | -- | |
| Warranty Deed | $79,900 | -- | |
| Warranty Deed | -- | -- | |
| Deed | $16,500 | -- | |
| Deed | -- | -- | |
| Deed | $10,100 | -- |
Mortgage History
| Date | Status | Loan Amount | Loan Type |
|---|---|---|---|
| Open | $12,765 | New Conventional | |
| Closed | $8,933 | New Conventional | |
| Open | $159,493 | FHA | |
| Previous Owner | $95,999 | New Conventional | |
| Previous Owner | $63,900 | No Value Available |
Property History
| Date | Event | Price | Change | Sq Ft Price |
|---|---|---|---|---|
| 12/23/2023 12/23/23 | Off Market | $76,300 | -- | -- |
| 08/01/2017 08/01/17 | Sold | $76,300 | +1.7% | $50 / Sq Ft |
| 07/14/2017 07/14/17 | Pending | -- | -- | -- |
| 07/10/2017 07/10/17 | For Sale | $75,000 | +27.1% | $49 / Sq Ft |
| 09/16/2013 09/16/13 | Sold | $59,000 | -15.6% | $51 / Sq Ft |
| 08/29/2013 08/29/13 | Pending | -- | -- | -- |
| 07/19/2013 07/19/13 | For Sale | $69,900 | +99.7% | $61 / Sq Ft |
| 07/20/2012 07/20/12 | Sold | $35,000 | -22.2% | $23 / Sq Ft |
| 07/05/2012 07/05/12 | Pending | -- | -- | -- |
| 02/09/2012 02/09/12 | For Sale | $45,000 | -- | $29 / Sq Ft |
Tax History Compared to Growth
Tax History
| Year | Tax Paid | Tax Assessment Tax Assessment Total Assessment is a certain percentage of the fair market value that is determined by local assessors to be the total taxable value of land and additions on the property. | Land | Improvement |
|---|---|---|---|---|
| 2023 | $1,788 | $137,340 | $30,000 | $107,340 |
| 2022 | $1,704 | $125,090 | $0 | $0 |
| 2021 | $1,395 | $68,260 | $9,500 | $58,760 |
| 2020 | $1,375 | $68,860 | $9,500 | $59,360 |
| 2019 | $1,348 | $68,890 | $9,500 | $59,390 |
| 2018 | $1,360 | $68,070 | $9,500 | $58,570 |
| 2017 | $394 | $51,980 | $0 | $0 |
| 2016 | $702 | $50,920 | $9,500 | $41,420 |
| 2015 | $701 | $50,570 | $9,500 | $41,070 |
| 2014 | $702 | $50,170 | $9,500 | $40,670 |
Agents Affiliated with this Home
-
M
Seller's Agent in 2017
Matthew Hausmann
Coldwell Banker Realty
-

Buyer's Agent in 2017
Susan Etters
Premium Properties Real Estate
(321) 543-8965
9 Total Sales
-
J
Seller's Agent in 2013
Jeri Blanco
Coldwell Banker Cocoa Bch Rlty
-
D
Buyer's Agent in 2013
Denise Lemons
RE/MAX
-
R
Seller's Agent in 2012
Ralph Cochran
RE/MAX Absolute
Map
Source: Space Coast MLS (Space Coast Association of REALTORS®)
MLS Number: 673791
APN: 24-36-20-54-00002.0-0003.00
- 1212 Purdue Way
- 0 Unknown Ct Unit 1039526
- 1523 Clearlake Ct
- 1302 Clearlake Rd Unit AD
- 1408 Harvard Dr
- 1602 Harvard Dr
- 1208 Duke Way
- 0 NE Stetson Cir Unit 1043763
- 0 NE Stetson Cir Unit 1043762
- 0 NE Stetson Cir Unit 1043761
- 1212 Myrtle Ln
- 1108 Abington St
- 1208 Willow Ln
- 1005 Greenwood Way
- 1315 N Fiske Blvd
- 1711 Dixon Blvd Unit 244, 63, 4
- 1711 Dixon Blvd Unit 244
- 1711 Dixon Blvd Unit 240
- 1711 Dixon Blvd Unit 210
- 1713 Dixon Blvd Unit 163
