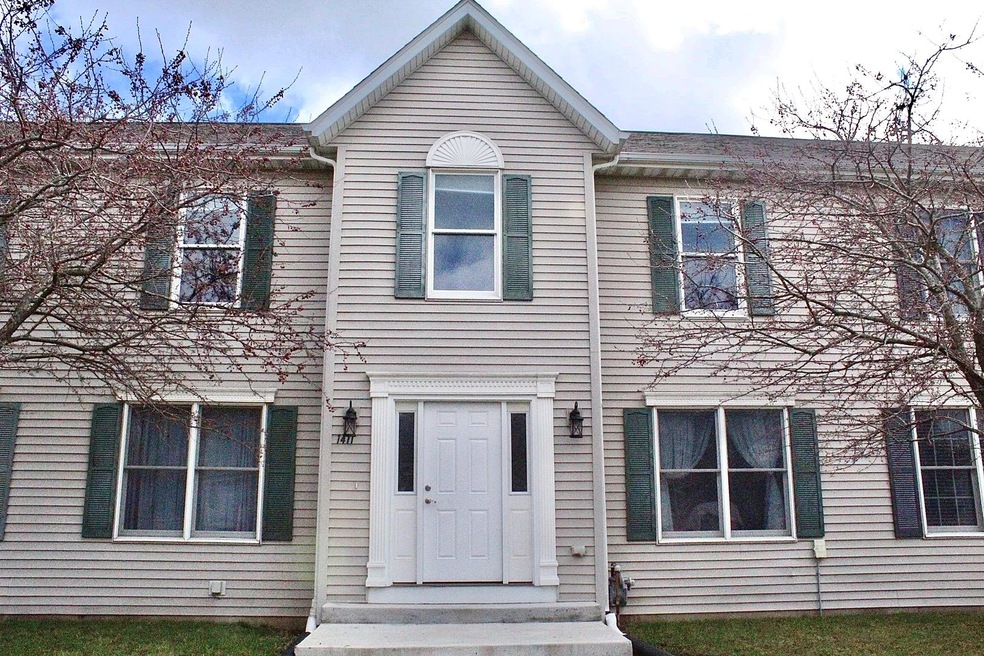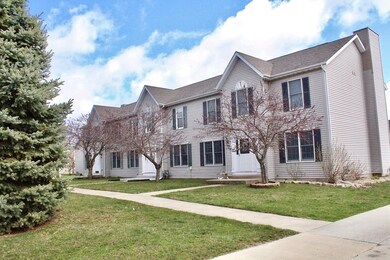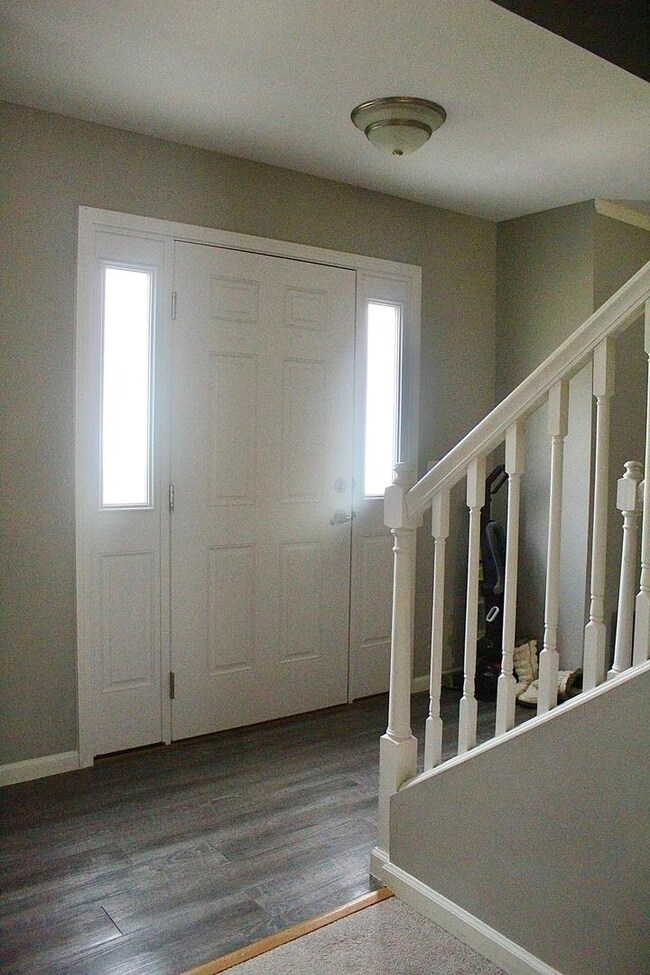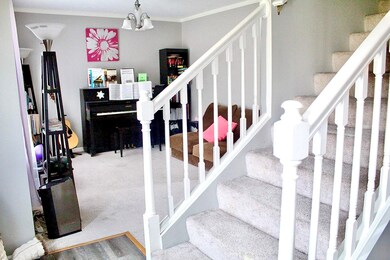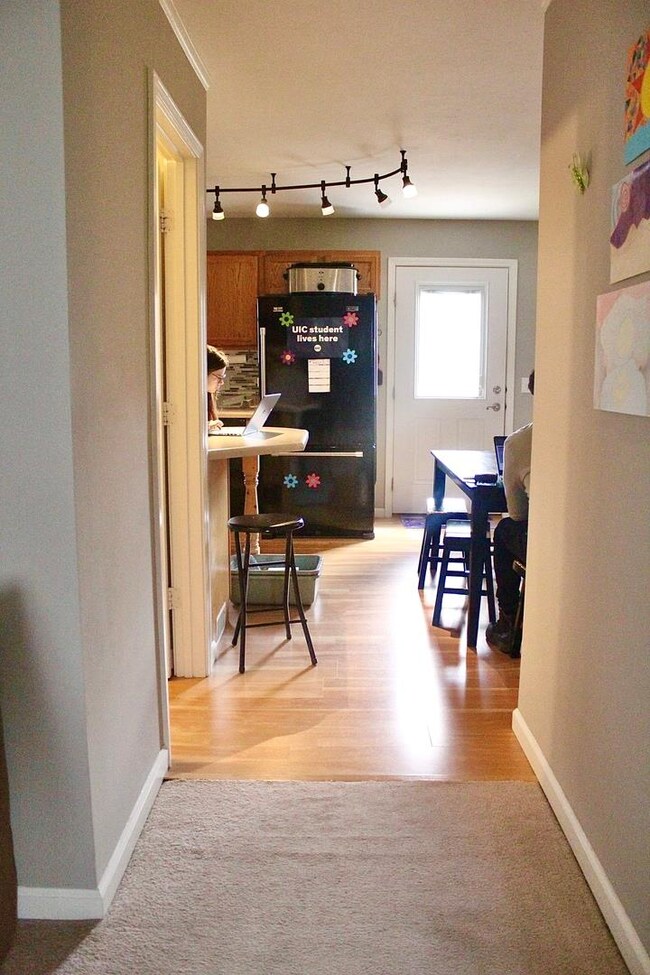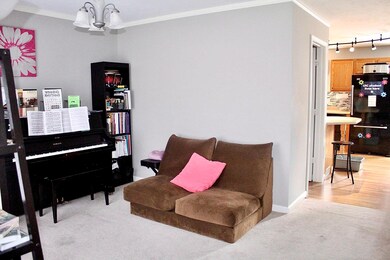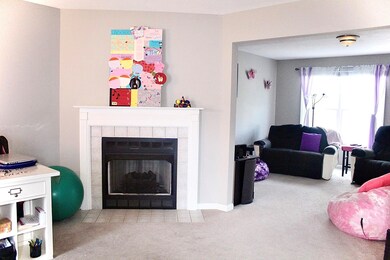
1411 Hull St Normal, IL 61761
Highlights
- Waterfront
- Landscaped Professionally
- Play Room
- Normal Community High School Rated A-
- Vaulted Ceiling
- 3-minute walk to Savannah Green Park
About This Home
As of May 2022Beautiful 2-story move-in ready home with detached 2 car garage in Savannah Green! First floor features an open concept living room, kitchen with island including appliances! Cozy family room with fireplace and spacious dinning room + 1 full bathroom. The upper level boasts a large master bedroom, 2bd full bath, and walk-in closet; laundry/utility in the bathroom; and 2 additional bedrooms. Finished basement features a large family room, 2 extra rooms and storage. Conveniently located near park and playground, separate garage with driveway, and patio for grilling and enjoying time with family and friends.
Townhouse Details
Home Type
- Townhome
Est. Annual Taxes
- $3,031
Year Built
- Built in 2002
Lot Details
- Lot Dimensions are 32x103
- Waterfront
- Landscaped Professionally
HOA Fees
- $5 Monthly HOA Fees
Parking
- 2 Car Detached Garage
- Garage Door Opener
- Parking Included in Price
Home Design
- Vinyl Siding
Interior Spaces
- 1,832 Sq Ft Home
- 2-Story Property
- Vaulted Ceiling
- Ceiling Fan
- Attached Fireplace Door
- Gas Log Fireplace
- Family Room Downstairs
- Living Room
- Dining Room
- Play Room
- Finished Basement
- Basement Fills Entire Space Under The House
- Laundry Room
Kitchen
- Range
- Microwave
- Dishwasher
Bedrooms and Bathrooms
- 3 Bedrooms
- 3 Potential Bedrooms
- Walk-In Closet
Outdoor Features
- Patio
Schools
- Fairview Elementary School
- Kingsley Jr High Middle School
- Normal Community High School
Utilities
- Forced Air Heating and Cooling System
- Heating System Uses Natural Gas
Community Details
Overview
- Association fees include clubhouse
- 2 Units
- Savanah Green Association, Phone Number (680) 585-4200
- Savannah Green Subdivision
- Property managed by Savanah Green
Pet Policy
- Dogs and Cats Allowed
Ownership History
Purchase Details
Home Financials for this Owner
Home Financials are based on the most recent Mortgage that was taken out on this home.Purchase Details
Home Financials for this Owner
Home Financials are based on the most recent Mortgage that was taken out on this home.Purchase Details
Home Financials for this Owner
Home Financials are based on the most recent Mortgage that was taken out on this home.Purchase Details
Home Financials for this Owner
Home Financials are based on the most recent Mortgage that was taken out on this home.Similar Homes in the area
Home Values in the Area
Average Home Value in this Area
Purchase History
| Date | Type | Sale Price | Title Company |
|---|---|---|---|
| Warranty Deed | $180,000 | Torgerson Thayer C | |
| Warranty Deed | $131,500 | None Available | |
| Warranty Deed | $129,500 | None Available | |
| Warranty Deed | -- | None Available |
Mortgage History
| Date | Status | Loan Amount | Loan Type |
|---|---|---|---|
| Open | $176,739 | FHA | |
| Previous Owner | $105,200 | No Value Available | |
| Previous Owner | $103,600 | No Value Available | |
| Previous Owner | $125,500 | New Conventional | |
| Previous Owner | $126,000 | Adjustable Rate Mortgage/ARM |
Property History
| Date | Event | Price | Change | Sq Ft Price |
|---|---|---|---|---|
| 05/18/2022 05/18/22 | Sold | $180,000 | +0.3% | $98 / Sq Ft |
| 04/10/2022 04/10/22 | Pending | -- | -- | -- |
| 04/10/2022 04/10/22 | For Sale | $179,500 | +36.5% | $98 / Sq Ft |
| 06/07/2016 06/07/16 | Sold | $131,500 | -2.5% | $72 / Sq Ft |
| 04/16/2016 04/16/16 | Pending | -- | -- | -- |
| 03/08/2016 03/08/16 | For Sale | $134,900 | -- | $74 / Sq Ft |
Tax History Compared to Growth
Tax History
| Year | Tax Paid | Tax Assessment Tax Assessment Total Assessment is a certain percentage of the fair market value that is determined by local assessors to be the total taxable value of land and additions on the property. | Land | Improvement |
|---|---|---|---|---|
| 2024 | $3,880 | $60,807 | $9,100 | $51,707 |
| 2022 | $3,880 | $49,189 | $7,361 | $41,828 |
| 2021 | $3,582 | $44,950 | $6,945 | $38,005 |
| 2020 | $3,556 | $44,483 | $6,873 | $37,610 |
| 2019 | $3,433 | $44,244 | $6,836 | $37,408 |
| 2018 | $3,390 | $43,776 | $6,764 | $37,012 |
| 2017 | $3,269 | $43,776 | $6,764 | $37,012 |
| 2016 | $3,233 | $43,776 | $6,764 | $37,012 |
| 2015 | $3,133 | $42,750 | $6,605 | $36,145 |
| 2014 | $3,095 | $42,750 | $6,605 | $36,145 |
| 2013 | -- | $42,750 | $6,605 | $36,145 |
Agents Affiliated with this Home
-

Seller's Agent in 2022
Felix Marquez
xr realty
40 Total Sales
-

Buyer's Agent in 2022
Kyle Yap
RE/MAX
(309) 825-8424
75 Total Sales
-
J
Seller's Agent in 2016
J.P. Finley
RE/MAX
-

Buyer's Agent in 2016
John Armstrong
RE/MAX
(309) 275-9333
231 Total Sales
Map
Source: Midwest Real Estate Data (MRED)
MLS Number: 11371424
APN: 14-22-411-013
- 1103 Perry Ln
- 1204 Henry St
- 1515 Belclare Rd
- 1608 Surrey St
- 1601 Duncannon Dr
- 1610 Belclare Rd
- 1409 N Maple St
- 1603 Bensington Ct
- 510 Beechwood Ct
- 1603 Duncannon Dr
- 1400 Fort Jesse Rd
- 1003 N Maple St
- 600 Carriage Hills Rd Unit A
- 1204 N Linden St
- 306 N Blair Dr
- 1704 Sunrise Point
- 1706 Fraser Dr
- 107 Regal Dr
- 410 Wildberry Dr
- 903 N Linden St Unit 131
