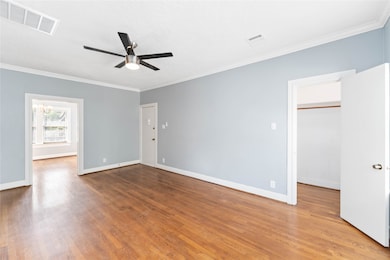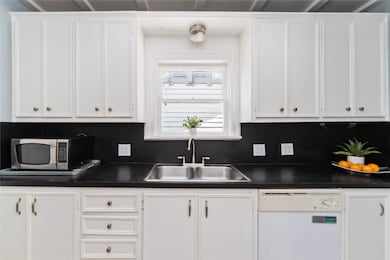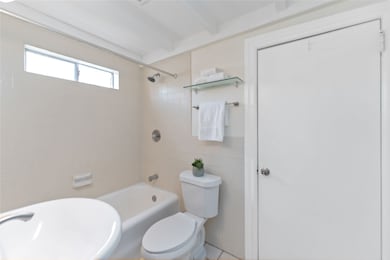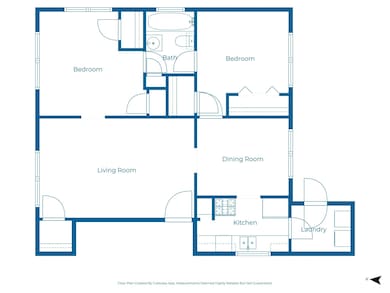
1411 Kipling St Unit 2 Houston, TX 77006
Montrose NeighborhoodHighlights
- 0.14 Acre Lot
- Deck
- Wood Flooring
- Baker Montessori Rated A-
- Traditional Architecture
- Terrace
About This Home
Fantastic Montrose location on quiet, tree lined, desirable Kipling St. Just a hop over to the Menil campus and University of St. Thomas. Favorite spots like Anvil or Brasil. are just around the corner. The Dunlavy HEB is 3 blocks away. This well maintained second floor unit has beautiful hardwoods, good storage, stainless steel fridge, full sized washer & dryer in house, and a generous private deck off the back. One assigned off street parking spot is included.
Property Details
Home Type
- Multi-Family
Est. Annual Taxes
- $16,152
Year Built
- Built in 1920
Lot Details
- 5,950 Sq Ft Lot
- Home Has East or West Exposure
- North Facing Home
- Fenced Yard
- Partially Fenced Property
Home Design
- Duplex
- Traditional Architecture
- Entry on the 2nd floor
Interior Spaces
- 2,178 Sq Ft Home
- 1-Story Property
- Ceiling Fan
- Window Treatments
- Living Room
- Dining Room
- Utility Room
- Property Views
Kitchen
- Gas Oven
- Gas Range
- Dishwasher
- Laminate Countertops
- Disposal
Flooring
- Wood
- Tile
Bedrooms and Bathrooms
- 2 Bedrooms
- 1 Full Bathroom
- Bathtub with Shower
Laundry
- Dryer
- Washer
Home Security
- Security Gate
- Fire and Smoke Detector
Parking
- Driveway
- Assigned Parking
Outdoor Features
- Balcony
- Deck
- Patio
- Terrace
Schools
- Baker Montessori Elementary School
- Lanier Middle School
- Lamar High School
Utilities
- Central Heating and Cooling System
- Heating System Uses Gas
- Municipal Trash
Listing and Financial Details
- Property Available on 10/30/25
- Long Term Lease
Community Details
Overview
- Montrose Subdivision
Pet Policy
- Call for details about the types of pets allowed
- Pet Deposit Required
Map
About the Listing Agent

I'm a seasoned realtor with over two decades of experience in the vibrant real estate market of Houston, Texas. Throughout my career, I've honed my expertise, specializing in the inner loop and its immediate surrounding areas.
What sets me apart as a realtor are my strengths:
1. Negotiator: I thrive on finding the best deals and terms for my clients. Negotiating on your behalf is my commitment.
2. Professional: I approach every transaction with the utmost professionalism, ensuring
Martha's Other Listings
Source: Houston Association of REALTORS®
MLS Number: 8787555
APN: 0262030000013
- 3540 Yupon St
- 3515 Yupon St
- 1507 Kipling St
- 1503 Harold St
- 1510 Marshall St
- 1511 Kipling St
- 1517 Kipling St
- 3403 Yupon St
- 1512 W Alabama St
- 1531 Marshall St Unit 3
- 3705 Mandell St Unit 8
- 3311 Yupon St Unit 611
- 3311 Yupon St Unit 519
- 1612 Kipling St
- 1540 Hawthorne St Unit 4
- 1621 California St
- 1612 W Alabama St Unit ABCD
- 1539 Westheimer Rd
- 1101 Hawthorne St
- 1620 Harold St
- 3511 Yupon St
- 3715 Graustark St
- 1419 Hawthorne St Unit 3
- 1423 Hawthorne St Unit 11
- 1423 Hawthorne St Unit 5
- 1501 Hawthorne St Unit B
- 3420 Mount Vernon St Unit 9
- 1608 Kipling St Unit 2
- 1604 W Alabama St
- 1419 Branard St Unit 1/2
- 3411 Yoakum Blvd
- 3614 Montrose Blvd Unit 1002
- 3614 Montrose Blvd Unit 404
- 1620 Hawthorne St Unit 5
- 1507 California St
- 1632 Hawthorne St Unit 1
- 1632 Hawthorne St Unit 3
- 1632 Hawthorne St Unit 2
- 1504-1528 California St
- 1603 Branard St






