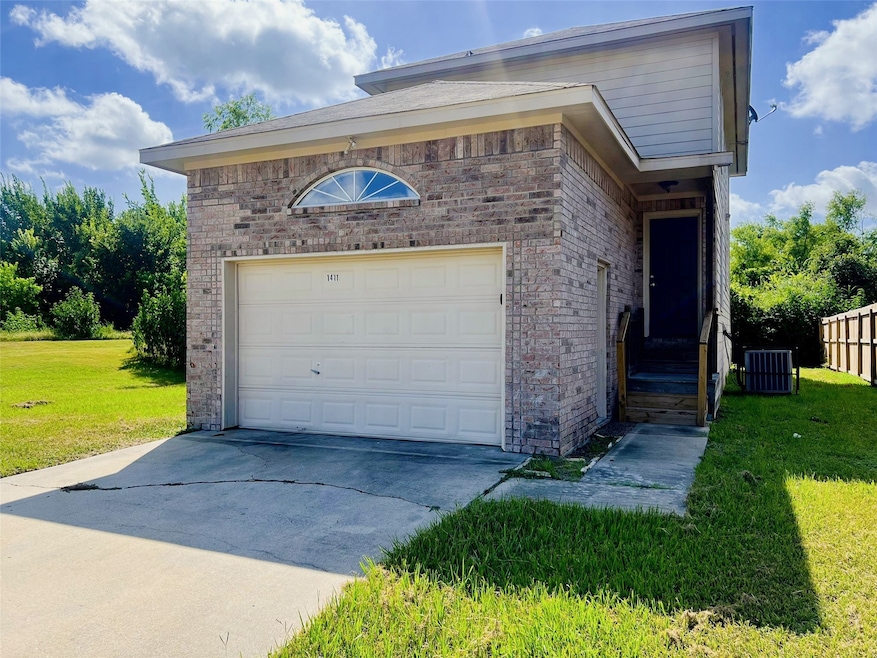1411 Lake View Cir W Brookshire, TX 77423
Estimated payment $1,454/month
Highlights
- Deck
- Traditional Architecture
- Family Room Off Kitchen
- Adjacent to Greenbelt
- Private Yard
- Rear Porch
About This Home
Welcome home to 1411 Lake View Circle W of Brookshire. Just minutes from I-10 with low HOA fees, this 5-bedroom, 2.5-bath home offers space, function, and value. The open-concept main level features updated wood-like vinyl plank flooring and a flexible layout that connects the living, dining, and kitchen areas—ideal for everyday living or casual gatherings. The kitchen includes a center island with bar seating and plenty of prep space. The primary bedroom is downstairs with an en-suite bath, while four additional bedrooms and a full bath are upstairs along with the utility room. Step out to a deck that’s ready for your grill and weekend hangouts. A perfect option for anyone looking for space and convenience with room to make it their own. Call today for your private showing... this is home!
Listing Agent
Compass RE Texas, LLC - West Houston License #0568657 Listed on: 07/21/2025

Home Details
Home Type
- Single Family
Est. Annual Taxes
- $4,754
Year Built
- Built in 2005
Lot Details
- 6,410 Sq Ft Lot
- Adjacent to Greenbelt
- West Facing Home
- Cleared Lot
- Private Yard
- Side Yard
HOA Fees
- $19 Monthly HOA Fees
Parking
- 2 Car Garage
- Driveway
Home Design
- Traditional Architecture
- Brick Exterior Construction
- Pillar, Post or Pier Foundation
- Composition Roof
- Cement Siding
Interior Spaces
- 1,328 Sq Ft Home
- 2-Story Property
- Ceiling Fan
- Insulated Doors
- Family Room Off Kitchen
- Combination Dining and Living Room
- Utility Room
- Washer and Electric Dryer Hookup
- Fire and Smoke Detector
Kitchen
- Breakfast Bar
- Electric Oven
- Electric Range
- Dishwasher
- Disposal
Flooring
- Tile
- Vinyl Plank
- Vinyl
Bedrooms and Bathrooms
- 5 Bedrooms
- En-Suite Primary Bedroom
- Bathtub with Shower
Eco-Friendly Details
- Energy-Efficient Windows with Low Emissivity
- Energy-Efficient Doors
- Energy-Efficient Thermostat
- Ventilation
Outdoor Features
- Deck
- Patio
- Rear Porch
Schools
- Royal Elementary School
- Royal Junior High School
- Royal High School
Utilities
- Central Heating and Cooling System
- Heating System Uses Gas
- Programmable Thermostat
Community Details
- Association fees include common areas
- Lakeside Owners Association, Phone Number (281) 232-7659
- Lakeside Subdivision
Map
Home Values in the Area
Average Home Value in this Area
Tax History
| Year | Tax Paid | Tax Assessment Tax Assessment Total Assessment is a certain percentage of the fair market value that is determined by local assessors to be the total taxable value of land and additions on the property. | Land | Improvement |
|---|---|---|---|---|
| 2025 | $1,115 | $210,610 | $45,000 | $165,610 |
| 2024 | $1,115 | $192,480 | $45,000 | $147,480 |
| 2023 | $1,115 | $192,510 | $28,500 | $164,010 |
| 2022 | $2,785 | $139,080 | $28,500 | $110,580 |
| 2021 | $3,676 | $132,850 | $22,500 | $110,350 |
| 2020 | $3,367 | $115,290 | $20,000 | $95,290 |
| 2019 | $3,485 | $106,980 | $20,000 | $86,980 |
| 2018 | $3,191 | $100,440 | $20,000 | $80,440 |
| 2017 | $2,823 | $94,380 | $12,000 | $82,380 |
| 2016 | $2,778 | $92,860 | $12,000 | $80,860 |
| 2015 | -- | $84,190 | $12,000 | $72,190 |
| 2014 | -- | $81,500 | $12,000 | $69,500 |
Property History
| Date | Event | Price | Change | Sq Ft Price |
|---|---|---|---|---|
| 08/25/2025 08/25/25 | For Sale | $195,000 | 0.0% | $147 / Sq Ft |
| 08/14/2025 08/14/25 | Pending | -- | -- | -- |
| 07/21/2025 07/21/25 | For Sale | $195,000 | +21.9% | $147 / Sq Ft |
| 03/29/2022 03/29/22 | Sold | -- | -- | -- |
| 03/16/2022 03/16/22 | Pending | -- | -- | -- |
| 02/26/2022 02/26/22 | For Sale | $160,000 | -- | $120 / Sq Ft |
Purchase History
| Date | Type | Sale Price | Title Company |
|---|---|---|---|
| Warranty Deed | -- | Chicago Title | |
| Warranty Deed | -- | Chicago Title | |
| Vendors Lien | -- | Chicago Title |
Mortgage History
| Date | Status | Loan Amount | Loan Type |
|---|---|---|---|
| Previous Owner | $91,920 | Adjustable Rate Mortgage/ARM |
Source: Houston Association of REALTORS®
MLS Number: 30294803
APN: 22694
- 5004 Sycamore Ln
- 5008 Sycamore Ln
- 34519 Parkview
- 34706 Lake Side Dr
- 34606 Lake Side Dr
- 1622 Quail Run
- 34511 Park Green
- 1622 Dove Run
- 980 Lake View Cir W
- 1631 Quail Run
- 0 Bobwhite Unit 84676240
- 2093 Saras Way
- 996 Lake View Cir W
- 404 Hollow Brook Ln
- 2098 Saras Way
- 1410 Hovas Ln
- 4531 11th St
- 4700 11th St
- 4510 11th St
- 6319 Farm To Market 1489
- 34535 Parkview Dr
- 5008 Sycamore Ln
- 34511 Park Green
- 1631 Dove Run
- 212 Autumn Berry Ln
- 552 Solomon Ln
- 2131 Wisteria Cove Dr
- 3444 Depot St
- 2 Becca Ct
- 1554 Stone Village Dr
- TBD-4 Garvie Ln
- 30306 Tall Fescue Dr
- 3910 Accolade Crossing
- 3930 Accolade Crossing
- 3938 Windy Whisper Dr
- 3939 Accolade Crossing
- 2102 Blue Jay Way
- 2431 Lemon Grass Dr
- 31638 Farlam Farms Trail
- 2722 Sweet Honey Ln






