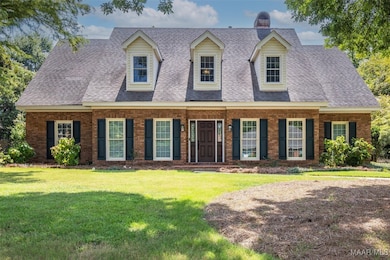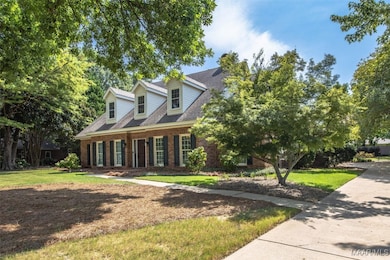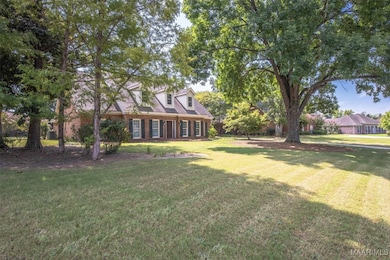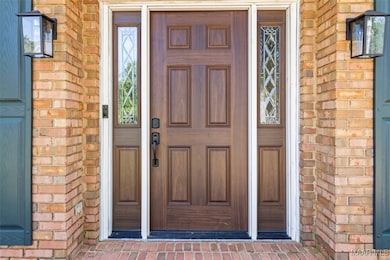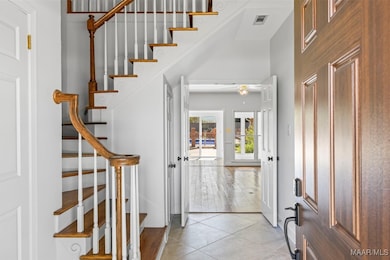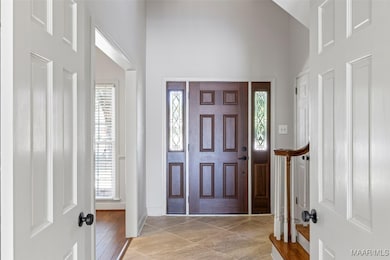1411 Meriwether Rd Montgomery, AL 36117
East Montgomery NeighborhoodEstimated payment $2,440/month
Highlights
- In Ground Pool
- Mature Trees
- Attic
- 0.58 Acre Lot
- Wood Flooring
- 2 Car Attached Garage
About This Home
Welcome to this beautiful 5-bedroom, 3.5-bath home offering a thoughtfully designed floor plan and wonderful indoor-outdoor living spaces. Step through the large entry foyer and immediately notice the elegant wood staircase, a music room or study to the left and a spacious dining room to the right, perfect for hosting gatherings. Straight ahead, the inviting family room features a cozy wood-burning fireplace with built-ins. Just off the family room, you'll find a bright and airy sunroom with expansive windows that showcase stunning views of the sparkling pool, complete with a brand-new liner. The pool is enclosed with a charming brick lattice fence and black fencing. The yard is fully fenced with a spacious patio and is beautifully landscaped. Inside, the chef’s kitchen offers a large granite work island/breakfast bar, ample counterspace, two pantries, abundant cabinetry, stainless appliances and a new wine refrigerator. Adjacent to the kitchen is a convenient 1/2 bath. Nearby, a 2nd staircase leads to the 5th bedroom, or the perfect playroom! The main level includes a generously sized primary suite and an additional guest bedroom, while the upper floor offers three more guest bedrooms, providing plenty of space for family or visitors. The primary bath features a walk-in closet, two storage closets, garden tub, separate shower and two separate vanities. The oversized garage includes a convenient storage room, and recent updates such as new carpet and fresh paint make this home truly move-in ready.
Home Details
Home Type
- Single Family
Est. Annual Taxes
- $1,733
Year Built
- Built in 1984
Lot Details
- 0.58 Acre Lot
- Lot Dimensions are 103x201x145x212
- Property is Fully Fenced
- Mature Trees
HOA Fees
- Property has a Home Owners Association
Parking
- 2 Car Attached Garage
Home Design
- Brick Exterior Construction
- Slab Foundation
Interior Spaces
- 3,829 Sq Ft Home
- 1.5-Story Property
- Fireplace Features Masonry
- Double Pane Windows
- Blinds
- Storage
- Washer and Dryer Hookup
- Attic
Kitchen
- Breakfast Bar
- Convection Oven
- Electric Oven
- Electric Cooktop
- Microwave
- Plumbed For Ice Maker
- Dishwasher
- Kitchen Island
- Disposal
Flooring
- Wood
- Carpet
Bedrooms and Bathrooms
- 5 Bedrooms
- Linen Closet
- Walk-In Closet
- Double Vanity
- Soaking Tub
- Garden Bath
- Separate Shower
Pool
- In Ground Pool
- Pool Equipment Stays
Outdoor Features
- Patio
- Outdoor Storage
Schools
- Halcyon Elementary School
- Carr Middle School
- Jag High School
Utilities
- Central Heating and Cooling System
- Heating System Uses Gas
- Tankless Water Heater
- Gas Water Heater
Additional Features
- Energy-Efficient Windows
- City Lot
Community Details
- Halcyon Subdivision
Listing and Financial Details
- Assessor Parcel Number 09-04-20-4-000-046.000
Map
Home Values in the Area
Average Home Value in this Area
Tax History
| Year | Tax Paid | Tax Assessment Tax Assessment Total Assessment is a certain percentage of the fair market value that is determined by local assessors to be the total taxable value of land and additions on the property. | Land | Improvement |
|---|---|---|---|---|
| 2025 | $1,743 | $36,560 | $6,000 | $30,560 |
| 2024 | $1,743 | $36,560 | $6,000 | $30,560 |
| 2023 | $1,743 | $36,460 | $6,000 | $30,460 |
| 2022 | $1,158 | $32,840 | $6,000 | $26,840 |
| 2021 | $1,058 | $30,100 | $0 | $0 |
| 2020 | $980 | $27,970 | $6,000 | $21,970 |
| 2019 | $1,069 | $30,410 | $6,000 | $24,410 |
| 2018 | $1,110 | $30,410 | $6,000 | $24,410 |
| 2017 | $1,018 | $58,000 | $12,000 | $46,000 |
| 2014 | $1,005 | $28,645 | $6,000 | $22,645 |
| 2013 | -- | $27,860 | $6,000 | $21,860 |
Property History
| Date | Event | Price | List to Sale | Price per Sq Ft |
|---|---|---|---|---|
| 10/31/2025 10/31/25 | Price Changed | $435,000 | -3.1% | $114 / Sq Ft |
| 07/31/2025 07/31/25 | For Sale | $449,000 | -- | $117 / Sq Ft |
Purchase History
| Date | Type | Sale Price | Title Company |
|---|---|---|---|
| Warranty Deed | $298,400 | -- |
Mortgage History
| Date | Status | Loan Amount | Loan Type |
|---|---|---|---|
| Open | $238,400 | No Value Available |
Source: Montgomery Area Association of REALTORS®
MLS Number: 578623
APN: 09-04-20-4-000-046.000
- 1421 Meriwether Rd
- 1400 Meriwether Rd
- 1505 Prairie Ln
- 6529 Monmouth Mews
- 1503 Meriwether Rd
- 6637 Luxembourg Cir
- 1550 Meriwether Rd
- 1664 Prairie Ln
- 6454 Halcyon Dr
- 6465 Wynwood Place
- 6456 Wynwood Place
- 7631 Halcyon Forest Trail
- 6432 Wynwood Place
- 1241 Kirkwood Dr
- 1957 Berry Chase Place
- 2229 Halcyon Downs Loop
- 2533 Halcyon Downs Loop
- 6261 Thach Rd
- 6250 Thach Rd
- 2200 Wyndgate Dr
- 6474 Halcyon Dr
- 1850 Berryhill Rd
- 2101 Berryhill Rd
- 6604 English Oak Ct
- 7880 Taylor Park Rd
- 8201 Vaughn Rd
- 8700 Seaton Blvd
- 5619 Wyatt Ct
- 5108 Sedona Dr
- 7384 Pinnacle Point
- 8611 Wynford Place
- 3201 Watchman Dr
- 2653 Crossgate Trail
- 7554 Pinnacle Point
- 9411 Dunleith
- 485 Taylor Rd
- 8839 Sturbridge Dr
- 7204 Brampton Ln
- 1952 Woodrun Dr
- 3501 Reserve Cir

