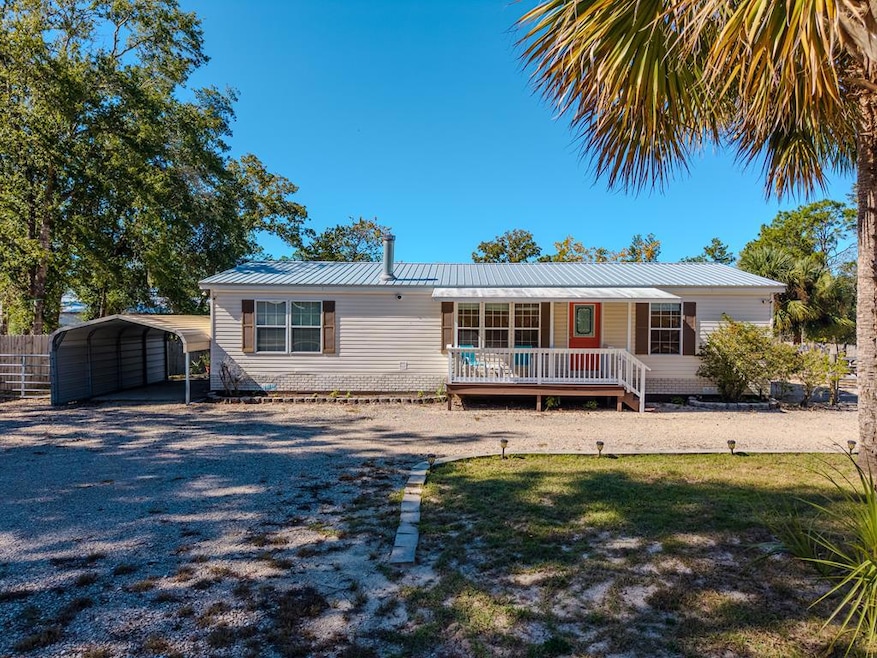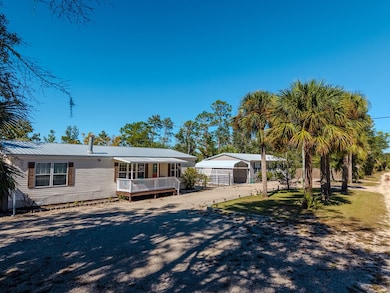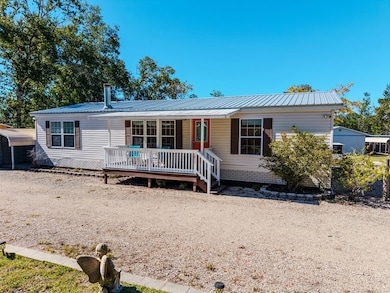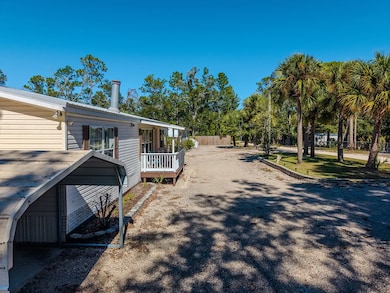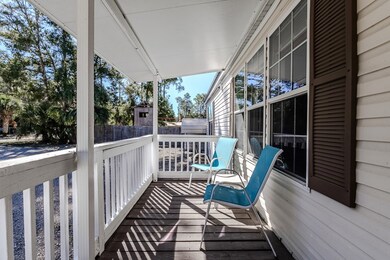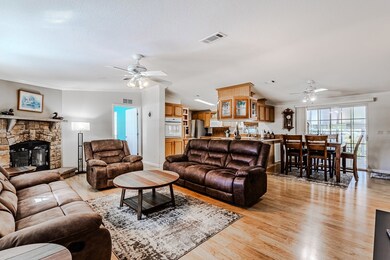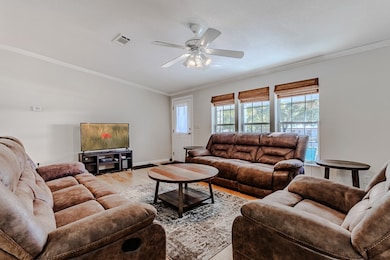1411 N Cedar St Steinhatchee, FL 32359
Estimated payment $1,603/month
Highlights
- Parking available for a boat
- Fruit Trees
- Outdoor Kitchen
- Open Floorplan
- Deck
- Circular Driveway
About This Home
Welcome to your Steinhatchee getaway! This well-maintained 3-bedroom, 2-bath mobile home sits on just over half an acre and offers everything you need for full-time living, a vacation retreat, or a rental investment. Inside, you'll find a spacious kitchen with ample cabinet space, a large island, and plenty of room for entertaining. The open layout flows into the living room featuring a cozy fireplace, perfect for cool evenings or relaxing after a day on the water. The master suite includes a roomy bath for privacy and comfort, while two additional bedrooms provide space for guests or family. Step outside and fall in love with the outdoor living areas! A large open deck and screened back porch make the perfect spots for morning coffee or evening gatherings. The summer kitchen, crafted with beautiful wood finishes, is fully equipped for the ultimate cookout experience—ideal for grilling up the day's fresh catch. The property also includes a carport for your vehicle or boat and a large workshop out back, providing ample space for tools, storage, or hobbies. The home is being sold turn-key, so you can move right in or start renting immediately. Looking for more space or an investment opportunity? The neighboring mobile home on an additional half-acre lot is also available—buy both for a family compound or double your rental potential! Located in the sought-after fishing community of Steinhatchee, this property is just minutes from the boat ramp, local marinas, restaurants, and scalloping hotspots. Don't miss your chance to own this ready-to-enjoy retreat in one of Florida's favorite coastal towns!
Listing Agent
Hatcher Realty Services, Inc. Steinhatchee Brokerage Phone: 3524985513 License #3020046 Listed on: 11/10/2025
Property Details
Home Type
- Mobile/Manufactured
Est. Annual Taxes
- $3,212
Year Built
- Built in 2006
Lot Details
- 0.83 Acre Lot
- Property fronts a county road
- Fenced
- Landscaped
- Native Plants
- Rectangular Lot
- Level Lot
- Cleared Lot
- Fruit Trees
- Wooded Lot
- Grass Covered Lot
Home Design
- Pillar, Post or Pier Foundation
- Slab Foundation
- Frame Construction
- Metal Roof
- Vinyl Siding
Interior Spaces
- 1,404 Sq Ft Home
- Open Floorplan
- Ceiling Fan
- Electric Fireplace
- Double Pane Windows
- Blinds
- Sliding Doors
- Fire and Smoke Detector
Kitchen
- Eat-In Kitchen
- Electric Range
- Microwave
- Dishwasher
Flooring
- Tile
- Luxury Vinyl Plank Tile
Bedrooms and Bathrooms
- 3 Bedrooms
- Linen Closet
- Walk-In Closet
- 2 Full Bathrooms
- Single Vanity
- Bathtub with Shower
- Walk-in Shower
Laundry
- Laundry Room
- Dryer
- Washer
Parking
- 1 Parking Space
- 1 Attached Carport Space
- Circular Driveway
- Gravel Driveway
- Open Parking
- Parking available for a boat
Outdoor Features
- Deck
- Outdoor Kitchen
- Exterior Lighting
- Separate Outdoor Workshop
- Utility Building
- Outdoor Grill
- Porch
Mobile Home
- Mobile Home is 27 x 52 Feet
- Double Wide
Utilities
- Cooling Available
- Heating Available
- Electric Water Heater
- Septic Tank
Community Details
- Island Subdivision Unit 1
Listing and Financial Details
- Assessor Parcel Number 10204500
Map
Tax History
| Year | Tax Paid | Tax Assessment Tax Assessment Total Assessment is a certain percentage of the fair market value that is determined by local assessors to be the total taxable value of land and additions on the property. | Land | Improvement |
|---|---|---|---|---|
| 2025 | $3,346 | $220,210 | $62,050 | $158,160 |
| 2024 | $4,147 | $277,910 | $120,000 | $157,910 |
| 2023 | $4,147 | $274,000 | $120,000 | $154,000 |
| 2022 | $2,092 | $132,090 | $30,000 | $102,090 |
| 2021 | $633 | $69,730 | $0 | $0 |
| 2020 | $630 | $68,770 | $18,500 | $50,270 |
| 2019 | $650 | $70,080 | $18,500 | $51,580 |
| 2018 | $575 | $57,260 | $18,500 | $38,760 |
| 2017 | $592 | $57,280 | $18,500 | $38,780 |
| 2016 | $609 | $58,380 | $18,700 | $39,680 |
| 2015 | $466 | $58,380 | $18,700 | $39,680 |
| 2014 | -- | $61,636 | $0 | $0 |
Property History
| Date | Event | Price | List to Sale | Price per Sq Ft |
|---|---|---|---|---|
| 02/18/2026 02/18/26 | Price Changed | $259,000 | -3.7% | $184 / Sq Ft |
| 11/10/2025 11/10/25 | For Sale | $269,000 | -- | $192 / Sq Ft |
Source: Dixie Gilchrist Levy Counties Board of REALTORS®
MLS Number: 796035
- 1415 N Cedar St
- 1809 NE Pine Ave
- 1506 Cedar St NE
- 1334 Jr Howell Rd NE
- 1400 Howell Rd
- 1418 Palm St
- 1315 Palm St
- 1306 Palm St NE
- 1532 Cedar St NE
- 1210 Highway 51 NE
- 1532 Palm St NE
- 1528 NE Palm St
- 0 NE River's Bend Lot 5 Way Unit 395767
- 1259 River's Bend Way NE
- 000 River's Bend Way NE Unit Lot 3 Block A
- 1720 Sugar Hill Ln
- 1075 White Oak Dr
- 1738 River Rd
- 0 White Oak Dr
- 1806 River Rd
Ask me questions while you tour the home.
