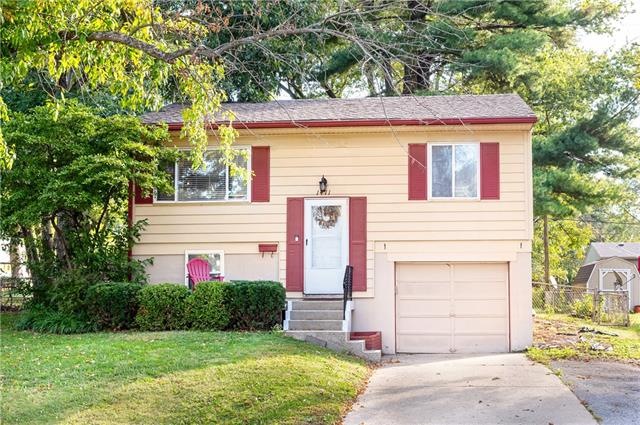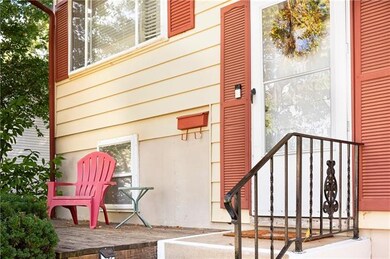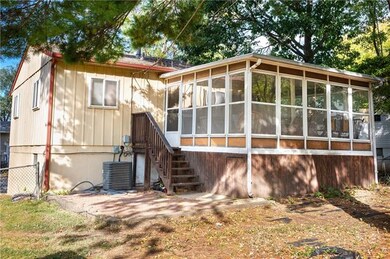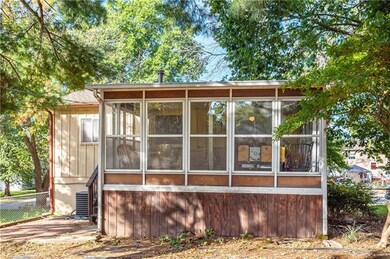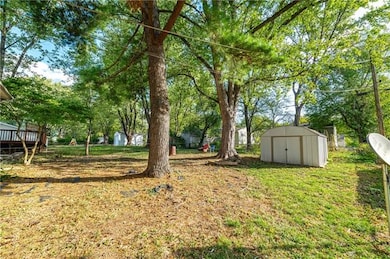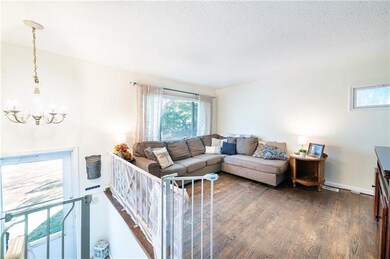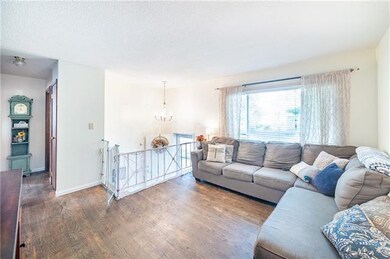
1411 N Cherokee St Independence, MO 64058
Highlights
- Contemporary Architecture
- Vaulted Ceiling
- Sun or Florida Room
- Recreation Room
- Wood Flooring
- Granite Countertops
About This Home
As of November 2021Your new home is waiting for you! This charming 3 bedroom 1 bath has been well taken care of. Beautiful Hardwood floors, updated kitchen and a HUGE sunporch for entertaining! The kitchen and bathroom have original hardwood under the linoleum as well. New A/C in 2018, Furnace in 2020 and Water Heater in 2016. Perfect for a first time homeowner!
Last Agent to Sell the Property
ReeceNichols - Eastland License #2021001707 Listed on: 10/21/2021

Last Buyer's Agent
Spencer Lindahl
License #BR00234854

Home Details
Home Type
- Single Family
Est. Annual Taxes
- $1,510
Year Built
- Built in 1965
Lot Details
- 6,962 Sq Ft Lot
- Aluminum or Metal Fence
- Paved or Partially Paved Lot
- Level Lot
Parking
- 1 Car Attached Garage
- Garage Door Opener
Home Design
- Contemporary Architecture
- Split Level Home
- Frame Construction
- Composition Roof
Interior Spaces
- Wet Bar: Carpet, Linoleum, Shower Over Tub, Hardwood
- Built-In Features: Carpet, Linoleum, Shower Over Tub, Hardwood
- Vaulted Ceiling
- Ceiling Fan: Carpet, Linoleum, Shower Over Tub, Hardwood
- Skylights
- Fireplace
- Shades
- Plantation Shutters
- Drapes & Rods
- Recreation Room
- Sun or Florida Room
- Screened Porch
Kitchen
- Electric Oven or Range
- Dishwasher
- Granite Countertops
- Laminate Countertops
- Disposal
Flooring
- Wood
- Wall to Wall Carpet
- Linoleum
- Laminate
- Stone
- Ceramic Tile
- Luxury Vinyl Plank Tile
- Luxury Vinyl Tile
Bedrooms and Bathrooms
- 3 Bedrooms
- Cedar Closet: Carpet, Linoleum, Shower Over Tub, Hardwood
- Walk-In Closet: Carpet, Linoleum, Shower Over Tub, Hardwood
- 1 Full Bathroom
- Double Vanity
- Carpet
Finished Basement
- Bedroom in Basement
- Laundry in Basement
- Natural lighting in basement
Schools
- Elm Grove Elementary School
- Fort Osage High School
Additional Features
- City Lot
- Central Heating and Cooling System
Community Details
- No Home Owners Association
- Far View Heights Subdivision
Listing and Financial Details
- Assessor Parcel Number 16-230-13-15-00-0-00-000
Ownership History
Purchase Details
Purchase Details
Purchase Details
Home Financials for this Owner
Home Financials are based on the most recent Mortgage that was taken out on this home.Purchase Details
Home Financials for this Owner
Home Financials are based on the most recent Mortgage that was taken out on this home.Purchase Details
Home Financials for this Owner
Home Financials are based on the most recent Mortgage that was taken out on this home.Similar Homes in Independence, MO
Home Values in the Area
Average Home Value in this Area
Purchase History
| Date | Type | Sale Price | Title Company |
|---|---|---|---|
| Special Warranty Deed | -- | None Listed On Document | |
| Special Warranty Deed | -- | Bchh Inc | |
| Warranty Deed | -- | Accommodation | |
| Warranty Deed | -- | Continental Title | |
| Warranty Deed | -- | Stewart Title |
Mortgage History
| Date | Status | Loan Amount | Loan Type |
|---|---|---|---|
| Previous Owner | $71,677 | FHA | |
| Previous Owner | $25,000 | Unknown | |
| Previous Owner | $63,050 | Purchase Money Mortgage |
Property History
| Date | Event | Price | Change | Sq Ft Price |
|---|---|---|---|---|
| 02/15/2023 02/15/23 | Rented | -- | -- | -- |
| 01/16/2023 01/16/23 | Under Contract | -- | -- | -- |
| 11/02/2022 11/02/22 | For Rent | $1,455 | 0.0% | -- |
| 11/24/2021 11/24/21 | Sold | -- | -- | -- |
| 10/25/2021 10/25/21 | Pending | -- | -- | -- |
| 10/21/2021 10/21/21 | For Sale | $130,000 | +71.1% | $142 / Sq Ft |
| 04/15/2016 04/15/16 | Sold | -- | -- | -- |
| 03/01/2016 03/01/16 | Pending | -- | -- | -- |
| 09/25/2015 09/25/15 | For Sale | $76,000 | -- | $107 / Sq Ft |
Tax History Compared to Growth
Tax History
| Year | Tax Paid | Tax Assessment Tax Assessment Total Assessment is a certain percentage of the fair market value that is determined by local assessors to be the total taxable value of land and additions on the property. | Land | Improvement |
|---|---|---|---|---|
| 2024 | $1,696 | $19,127 | $2,548 | $16,579 |
| 2023 | $1,696 | $19,127 | $1,613 | $17,514 |
| 2022 | $1,600 | $17,100 | $2,945 | $14,155 |
| 2021 | $1,602 | $17,100 | $2,945 | $14,155 |
| 2020 | $1,511 | $15,897 | $2,945 | $12,952 |
| 2019 | $1,480 | $15,897 | $2,945 | $12,952 |
| 2018 | $1,294 | $13,835 | $2,563 | $11,272 |
| 2017 | $1,294 | $13,835 | $2,563 | $11,272 |
| 2016 | $1,164 | $13,488 | $2,273 | $11,215 |
| 2014 | $1,147 | $13,224 | $2,229 | $10,995 |
Agents Affiliated with this Home
-
S
Seller's Agent in 2023
Spencer Lindahl
-
J
Seller's Agent in 2021
Jaclyn Mitchell
ReeceNichols - Eastland
(816) 255-9474
21 Total Sales
-

Seller's Agent in 2016
Michael Hern
Keller Williams Platinum Prtnr
(816) 268-3802
246 Total Sales
-

Seller Co-Listing Agent in 2016
Travis Moore
Platinum Realty LLC
(816) 824-7443
18 Total Sales
-
J
Buyer's Agent in 2016
Jackie Dorman
RE/MAX Premier Properties
60 Total Sales
Map
Source: Heartland MLS
MLS Number: 2351507
APN: 16-230-13-15-00-0-00-000
- 1315 N Viking Dr
- 1515 Osage Trail
- 0 E 24 Highway Cir
- 18406 E Shoshone Dr
- 18000 E Shoshone Dr
- 18411 E Lexington Rd
- 1607 N Cherokee St
- 1324 Arrowhead Ridge
- 1606 N Ponca Dr
- 1305 N Swope Dr
- 18001 E 16th Terrace N
- 1700 N Ponca Dr
- 1609 N Lazy Branch Rd
- 18729 E 13th Terrace Ct N
- 18001 E 12th St N
- 1707 N Ponca Dr
- 18100 E 11th Terrace Ct N
- 1310 N Indian Ln
- 19127 E 14 Terrace N
- 1104 N Viking Dr
