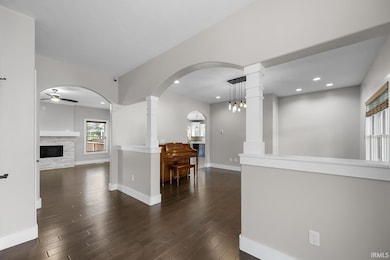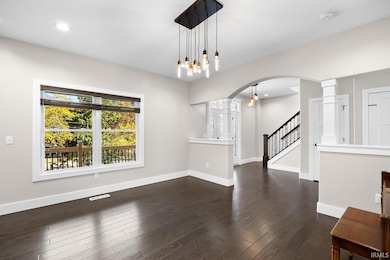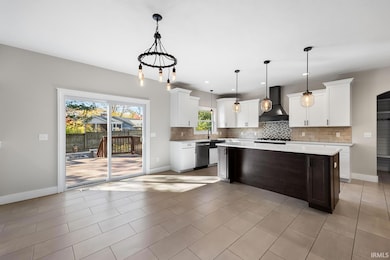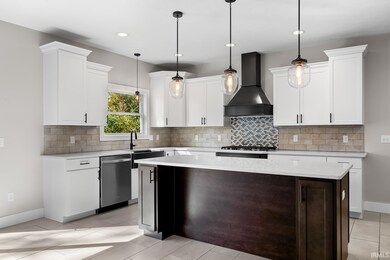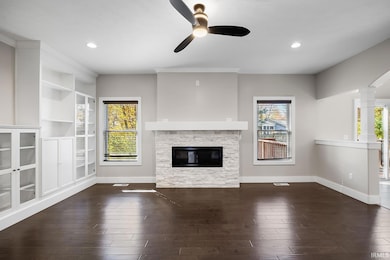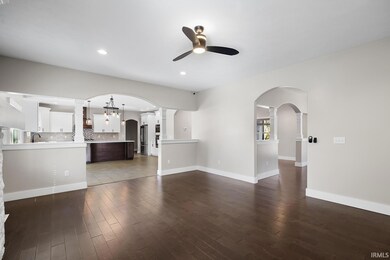1411 N Salisbury St West Lafayette, IN 47906
Estimated payment $3,857/month
Highlights
- Heated Driveway
- Open Floorplan
- Partially Wooded Lot
- West Lafayette Intermediate School Rated A+
- Contemporary Architecture
- Backs to Open Ground
About This Home
Discover luxury living in this elegant 5-bedroom, 4-bathroom home on Salisbury Street in West Lafayette, featuring nearly 4,000 sq. ft. of finished space. Built in 2017 with a newly completed basement, this home offers a fifth bedroom, full bath, and a custom-built theater, creating the ultimate entertainment retreat. Nine-foot ceilings and premium finishes enhance its spacious, modern feel. Outside, enjoy a fenced backyard with a paver patio and fire pit, perfect for gatherings. Practical upgrades like a heated driveway and tankless water heater add year-round comfort. Located within walking distance of both Purdue University and West Lafayette Jr/Sr. High School, this home is a blend of convenience and style you won’t want to miss.
Listing Agent
Keller Williams Lafayette Brokerage Phone: 765-413-1359 Listed on: 02/28/2025

Home Details
Home Type
- Single Family
Est. Annual Taxes
- $5,772
Year Built
- Built in 2017
Lot Details
- 0.26 Acre Lot
- Lot Dimensions are 80x143
- Backs to Open Ground
- Wood Fence
- Landscaped
- Sloped Lot
- Partially Wooded Lot
- Property is zoned R1
Parking
- 3 Car Attached Garage
- Heated Driveway
- Off-Street Parking
Home Design
- Contemporary Architecture
- Poured Concrete
- Asphalt Roof
- Stone Exterior Construction
- Vinyl Construction Material
Interior Spaces
- 2-Story Property
- Open Floorplan
- Built-in Bookshelves
- Built-In Features
- Ceiling height of 9 feet or more
- Ceiling Fan
- Gas Log Fireplace
- Entrance Foyer
- Living Room with Fireplace
- Formal Dining Room
- Utility Room in Garage
- Washer and Electric Dryer Hookup
- Home Security System
Kitchen
- Walk-In Pantry
- Kitchen Island
- Solid Surface Countertops
- Built-In or Custom Kitchen Cabinets
- Utility Sink
- Disposal
Flooring
- Carpet
- Laminate
- Tile
Bedrooms and Bathrooms
- 5 Bedrooms
- En-Suite Primary Bedroom
- Walk-In Closet
- Separate Shower
Partially Finished Basement
- Basement Fills Entire Space Under The House
- 1 Bathroom in Basement
- 1 Bedroom in Basement
Location
- Suburban Location
Schools
- Happy Hollow/Cumberland Elementary School
- West Lafayette Middle School
- West Lafayette High School
Utilities
- Forced Air Heating and Cooling System
- Heating System Uses Gas
- Cable TV Available
Community Details
- Community Fire Pit
Listing and Financial Details
- Assessor Parcel Number 79-07-18-279-020.000-026
Map
Home Values in the Area
Average Home Value in this Area
Tax History
| Year | Tax Paid | Tax Assessment Tax Assessment Total Assessment is a certain percentage of the fair market value that is determined by local assessors to be the total taxable value of land and additions on the property. | Land | Improvement |
|---|---|---|---|---|
| 2024 | $6,130 | $506,900 | $72,500 | $434,400 |
| 2023 | $5,773 | $481,100 | $72,500 | $408,600 |
| 2022 | $5,200 | $428,800 | $72,500 | $356,300 |
| 2021 | $5,200 | $428,800 | $72,500 | $356,300 |
| 2020 | $5,116 | $422,000 | $72,500 | $349,500 |
| 2019 | $4,958 | $408,400 | $72,500 | $335,900 |
| 2018 | $4,562 | $184,500 | $50,000 | $134,500 |
| 2017 | $1,437 | $50,000 | $50,000 | $0 |
Property History
| Date | Event | Price | List to Sale | Price per Sq Ft |
|---|---|---|---|---|
| 09/28/2025 09/28/25 | Pending | -- | -- | -- |
| 09/19/2025 09/19/25 | Price Changed | $645,000 | -3.6% | $170 / Sq Ft |
| 09/06/2025 09/06/25 | Price Changed | $669,000 | -2.3% | $176 / Sq Ft |
| 08/05/2025 08/05/25 | Price Changed | $685,000 | -6.0% | $180 / Sq Ft |
| 06/30/2025 06/30/25 | Price Changed | $728,900 | -4.7% | $192 / Sq Ft |
| 05/19/2025 05/19/25 | Price Changed | $764,900 | -1.9% | $201 / Sq Ft |
| 04/25/2025 04/25/25 | Price Changed | $779,900 | -6.0% | $205 / Sq Ft |
| 02/28/2025 02/28/25 | For Sale | $829,900 | -- | $218 / Sq Ft |
Purchase History
| Date | Type | Sale Price | Title Company |
|---|---|---|---|
| Warranty Deed | -- | None Available | |
| Warranty Deed | -- | None Available | |
| Deed | -- | -- |
Mortgage History
| Date | Status | Loan Amount | Loan Type |
|---|---|---|---|
| Open | $555,000 | New Conventional | |
| Closed | $555,000 | New Conventional | |
| Previous Owner | $192,000 | New Conventional |
Source: Indiana Regional MLS
MLS Number: 202506222
APN: 79-07-18-279-020.000-026
- 127 Rockland Dr
- 502 Hillcrest Rd
- 509 Carrolton Blvd
- 1220 Ravinia Rd
- 500 Carrolton Blvd
- 618 Northridge Dr
- 701 Carrolton Blvd
- 237 E Sunset Ln
- 805 N Chauncey Ave
- 238 Connolly St
- 229 Connolly St
- 1909 Indian Trail Dr
- 845 Rose St
- 1912 Indian Trail Dr
- 112 Mohawk Ln
- 2200 Miami Trail
- 306 E Stadium Ave
- 1868 N River Rd
- 2212 Sycamore Ln
- 106 W Navajo St

