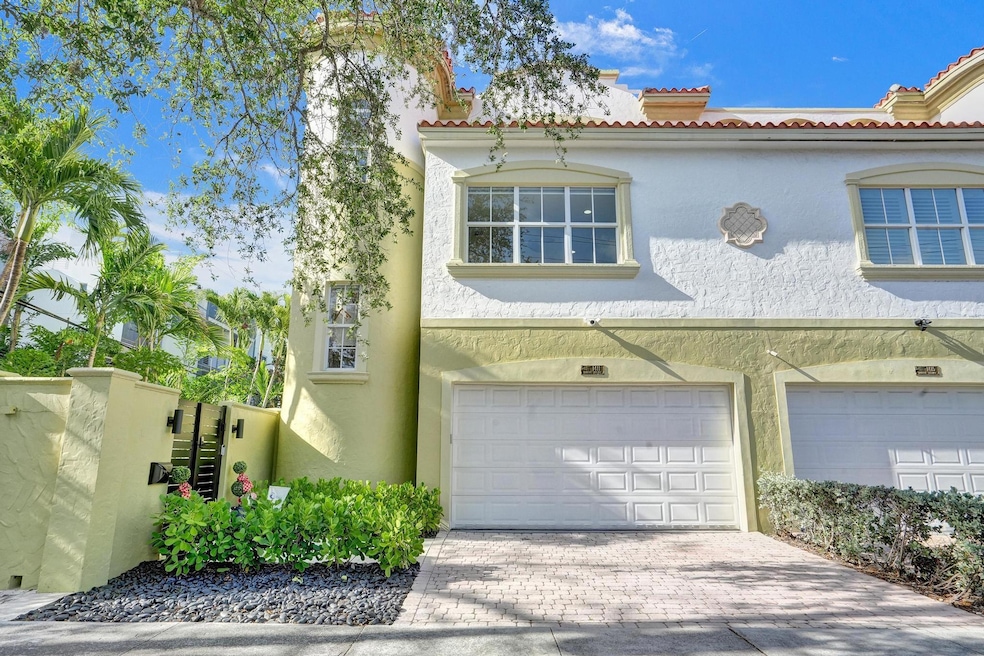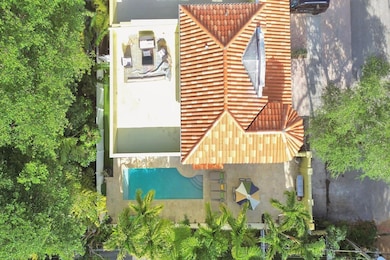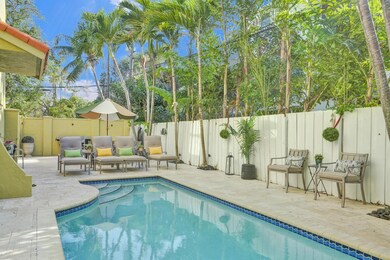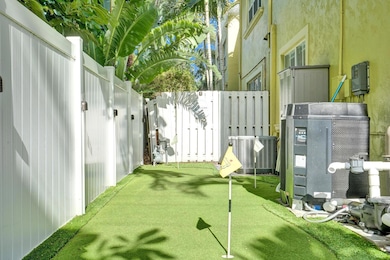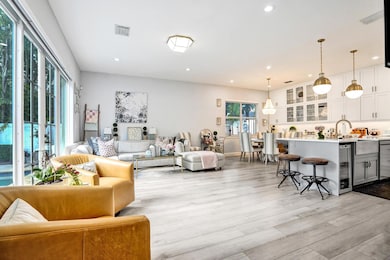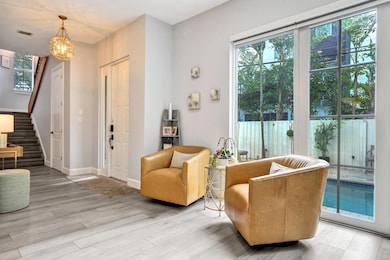
1411 NE 7th St Unit 1 Fort Lauderdale, FL 33304
Victoria Park NeighborhoodHighlights
- Wood Flooring
- Loft
- Balcony
- Harbordale Elementary School Rated A-
- Furnished
- 2 Car Attached Garage
About This Home
Welcome to modern elegance in the heart of Victoria Park. This exquisite tri-level corner unit offers a luminous living space with impact windows & doors flooding the space with natural light. Step inside to discover a seamless blend of style & functionality with new modern engineered wood flooring throughout, fully upgraded bathrooms, a google nest security system & a bonus den. The living area boasts a stunning custom open kitchen, outfitted with the highest-end stainless steel appliances, a gas range & sleek finishes, making it a culinary enthusiast's dream. Enjoy the Florida lifestyle with unmatched outdoor living featuring a large pool, travertine deck, putting green & rooftop terrace. Situated just steps from Holiday Park & minutes to the beach & Las Olas. Offered fully furnished.
Townhouse Details
Home Type
- Townhome
Est. Annual Taxes
- $16,499
Year Built
- Built in 2003
Lot Details
- South Facing Home
- Fenced
Parking
- 2 Car Attached Garage
- Garage Door Opener
- On-Street Parking
Home Design
- Entry on the 1st floor
Interior Spaces
- 2,586 Sq Ft Home
- 3-Story Property
- Furnished
- Built-In Features
- Blinds
- French Doors
- Family Room
- Open Floorplan
- Loft
- Utility Room
- Wood Flooring
Kitchen
- Breakfast Bar
- Built-In Self-Cleaning Oven
- Gas Range
- Microwave
- Dishwasher
- Kitchen Island
- Disposal
Bedrooms and Bathrooms
- 4 Bedrooms
- Closet Cabinetry
- Walk-In Closet
Laundry
- Laundry Room
- Dryer
- Washer
Home Security
Outdoor Features
- Pool is Self Cleaning
- Balcony
- Open Patio
Schools
- Harbordale Elementary School
- Sunrise Middle School
- Fort Lauderdale High School
Utilities
- Central Heating and Cooling System
- Electric Water Heater
- Cable TV Available
Listing and Financial Details
- Property Available on 4/30/25
- Rent includes gardener, pool
- Renewal Option
- Assessor Parcel Number 494234073151
Community Details
Overview
- Progresso Subdivision
Pet Policy
- Pets Allowed
- Pet Size Limit
Security
- Impact Glass
- Fire and Smoke Detector
Map
About the Listing Agent

Andrew Dittoe and Taylor Valente bring their dynamic synergy to the vibrant South Florida real estate market, operating primarily in South Palm Beach County and Broward County. Andrew, originally from Ohio, moved to South Florida nearly two decades ago, while Taylor, a New York native, has called this paradise home for ten years. Their deep appreciation for the area’s stunning beaches, lively nightlife, and diverse entertainment options is matched only by their passion for the real estate
Andrew's Other Listings
Source: BeachesMLS (Greater Fort Lauderdale)
MLS Number: F10501100
APN: 49-42-34-07-3151
- 700 NE 14th Ave Unit 208
- 710 NE 15th Ave Unit 710
- 640 NE 15th Ave
- 625 NE 15th Ave
- 1514 NE 7th St
- 736 NE 14th Ave
- 1504 NE 6th Ct
- 625 NE 13th Ave
- 605 NE 15th Ave
- 710 NE 16th Ave
- 1215 NE 6th St
- 750 NE 16th Ave
- 741 NE 16th Terrace
- 809 NE 16th Ave Unit 15
- 809 NE 16th Ave Unit 20
- 648 NE 16th Terrace
- 1600 NE 6th St
- 528 NE 13th Ave
- 1606 NE 6th St
- 1608 NE 6th St
- 1411 NE 7th St
- 721 NE 15th Ave
- 622 NE 14th Ave Unit 1
- 736 NE 14th Ave
- 633 NE 16th Ave Unit 1
- 644 NE 12th Ave
- 609 NE 13th Ave Unit 301
- 632 NE 12th Ave
- 549 NE 14th Ave
- 628 NE 12th Ave
- 1219 NE 6th St Unit 1
- 808 NE 16th Ave
- 610 NE 12th Ave Unit 1
- 660 NE 11th Ave
- 828 NE 16th Ave Unit 1
- 815 NE 17th Ave Unit 5
- 1616 NE 5th Ct
- 1635 NE 5th Ct Unit B
- 1710 NE 8th St Unit 3
- 1620 NE 5th Ct Unit B
