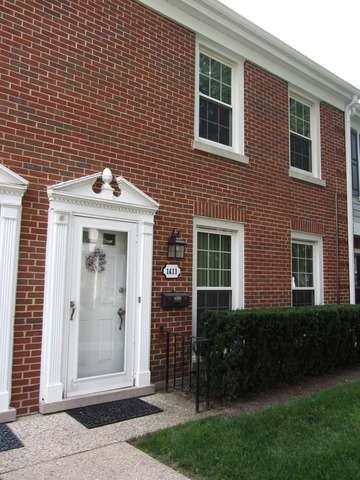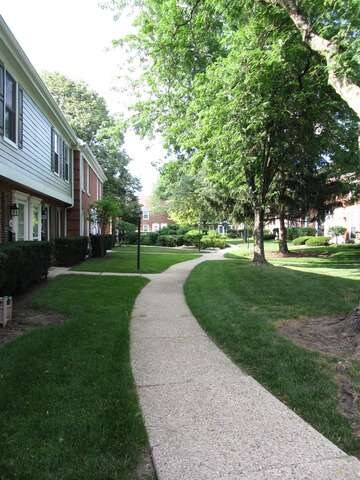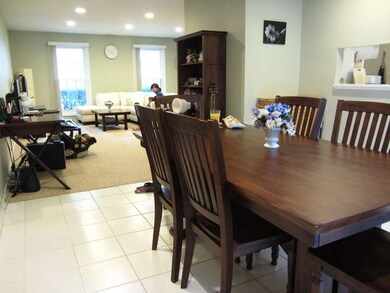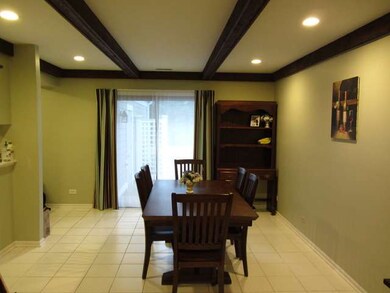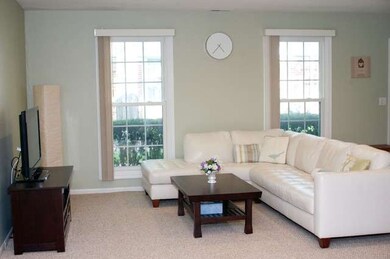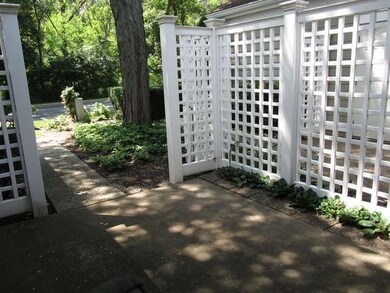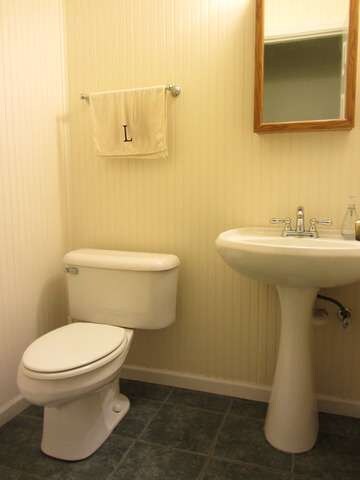
1411 Pebblecreek Dr Unit 165 Glenview, IL 60025
Highlights
- In Ground Pool
- River Front
- Wooded Lot
- Pleasant Ridge Elementary School Rated A-
- Landscaped Professionally
- Attached Garage
About This Home
As of December 2019Beautiful townhome in much desired Pebble Creek. Well maintained home in a well managed subdivision. Plenty of storage, attached garage and 2nd floor laundry. Private patio facing peaceful wooded area. Great location, close to shopping and plentiful guest parking. School district 34 and 225. Outdoor pool for residents. New furnace, updated bathrooms, newer floors. Move right on in!
Townhouse Details
Home Type
- Townhome
Est. Annual Taxes
- $3,503
Year Built
- 1978
Lot Details
- River Front
- East or West Exposure
- Landscaped Professionally
- Wooded Lot
HOA Fees
- $345 per month
Parking
- Attached Garage
- Garage Transmitter
- Garage Door Opener
- Driveway
- Parking Included in Price
- Garage Is Owned
Home Design
- Brick Exterior Construction
- Asphalt Shingled Roof
- Aluminum Siding
Interior Spaces
- Primary Bathroom is a Full Bathroom
- Storage
Kitchen
- Breakfast Bar
- Oven or Range
- Microwave
- Dishwasher
- Disposal
Laundry
- Laundry on upper level
- Dryer
- Washer
Home Security
Outdoor Features
- In Ground Pool
- Stamped Concrete Patio
Utilities
- Forced Air Heating and Cooling System
- Heating System Uses Gas
- Lake Michigan Water
Community Details
Pet Policy
- Pets Allowed
Security
- Storm Screens
Ownership History
Purchase Details
Home Financials for this Owner
Home Financials are based on the most recent Mortgage that was taken out on this home.Purchase Details
Home Financials for this Owner
Home Financials are based on the most recent Mortgage that was taken out on this home.Purchase Details
Home Financials for this Owner
Home Financials are based on the most recent Mortgage that was taken out on this home.Purchase Details
Home Financials for this Owner
Home Financials are based on the most recent Mortgage that was taken out on this home.Purchase Details
Home Financials for this Owner
Home Financials are based on the most recent Mortgage that was taken out on this home.Purchase Details
Home Financials for this Owner
Home Financials are based on the most recent Mortgage that was taken out on this home.Purchase Details
Home Financials for this Owner
Home Financials are based on the most recent Mortgage that was taken out on this home.Purchase Details
Home Financials for this Owner
Home Financials are based on the most recent Mortgage that was taken out on this home.Similar Homes in the area
Home Values in the Area
Average Home Value in this Area
Purchase History
| Date | Type | Sale Price | Title Company |
|---|---|---|---|
| Warranty Deed | $255,000 | First American Title | |
| Warranty Deed | $292,000 | Chicago Title Insurance Co | |
| Warranty Deed | $256,000 | Precision Title | |
| Warranty Deed | $240,000 | Centennial Title Inc | |
| Warranty Deed | $365,000 | Cti | |
| Warranty Deed | $290,000 | -- | |
| Warranty Deed | $245,000 | Centennial Title Incorporate | |
| Warranty Deed | $165,000 | Intercounty Title |
Mortgage History
| Date | Status | Loan Amount | Loan Type |
|---|---|---|---|
| Open | $230,000 | New Conventional | |
| Closed | $229,500 | New Conventional | |
| Previous Owner | $125,000 | New Conventional | |
| Previous Owner | $145,000 | New Conventional | |
| Previous Owner | $265,000 | Purchase Money Mortgage | |
| Previous Owner | $120,000 | Fannie Mae Freddie Mac | |
| Previous Owner | $261,000 | Purchase Money Mortgage | |
| Previous Owner | $196,000 | Unknown | |
| Previous Owner | $196,000 | No Value Available | |
| Previous Owner | $25,000 | Credit Line Revolving | |
| Previous Owner | $131,000 | Unknown | |
| Previous Owner | $133,600 | No Value Available |
Property History
| Date | Event | Price | Change | Sq Ft Price |
|---|---|---|---|---|
| 12/02/2019 12/02/19 | Sold | $255,000 | -3.8% | -- |
| 11/01/2019 11/01/19 | Pending | -- | -- | -- |
| 10/21/2019 10/21/19 | For Sale | $265,000 | -9.2% | -- |
| 06/03/2014 06/03/14 | Sold | $292,000 | +1.0% | -- |
| 04/29/2014 04/29/14 | Pending | -- | -- | -- |
| 04/25/2014 04/25/14 | For Sale | $289,000 | +12.9% | -- |
| 09/09/2013 09/09/13 | Sold | $256,000 | -1.2% | -- |
| 08/28/2013 08/28/13 | Pending | -- | -- | -- |
| 08/24/2013 08/24/13 | Price Changed | $259,000 | -2.3% | -- |
| 07/18/2013 07/18/13 | For Sale | $265,000 | -- | -- |
Tax History Compared to Growth
Tax History
| Year | Tax Paid | Tax Assessment Tax Assessment Total Assessment is a certain percentage of the fair market value that is determined by local assessors to be the total taxable value of land and additions on the property. | Land | Improvement |
|---|---|---|---|---|
| 2024 | $3,503 | $29,196 | $5,803 | $23,393 |
| 2023 | $3,512 | $29,196 | $5,803 | $23,393 |
| 2022 | $3,512 | $29,196 | $5,803 | $23,393 |
| 2021 | $4,123 | $22,560 | $4,766 | $17,794 |
| 2020 | $4,175 | $22,560 | $4,766 | $17,794 |
| 2019 | $4,146 | $26,049 | $4,766 | $21,283 |
| 2018 | $5,015 | $25,241 | $4,145 | $21,096 |
| 2017 | $4,895 | $25,241 | $4,145 | $21,096 |
| 2016 | $4,811 | $25,241 | $4,145 | $21,096 |
| 2015 | $4,596 | $19,299 | $3,316 | $15,983 |
| 2014 | $4,512 | $19,299 | $3,316 | $15,983 |
| 2013 | $3,778 | $19,299 | $3,316 | $15,983 |
Agents Affiliated with this Home
-

Seller's Agent in 2019
Frank Capitanini
Compass
(781) 609-9223
10 in this area
195 Total Sales
-
T
Seller Co-Listing Agent in 2019
Trish Capitanini
Compass
(847) 652-2315
4 in this area
102 Total Sales
-

Buyer's Agent in 2019
Ray Mandel
Compass
(312) 286-9966
4 in this area
208 Total Sales
-
M
Seller's Agent in 2014
Maureen Morey
Berkshire Hathaway HomeServices Chicago
-

Buyer's Agent in 2014
Martha May
Berkshire Hathaway HomeServices Chicago
(847) 533-0559
22 in this area
63 Total Sales
-

Seller's Agent in 2013
Grace Lin
RE/MAX
(847) 502-7133
4 Total Sales
Map
Source: Midwest Real Estate Data (MRED)
MLS Number: MRD08398197
APN: 04-26-400-073-1085
- 1504 Topp Ln Unit E
- 1649 Sequoia Trail
- 1215 Parker Dr
- 1329 Sanford Ln
- 1347 London Ln
- 1220 Depot St Unit 303
- 1430 Evergreen Terrace
- 1325 E Lake Ave
- 1430 Lehigh Ave Unit B2
- 1804 Monroe Ct Unit 101804
- 1525 Evergreen Terrace
- 1329 Glenwood Ave
- 1809 Jefferson Ave
- 1622 Glenview Rd
- 2000 Chestnut Ave Unit 507
- 1100 Washington St
- 1625 Glenview Rd Unit 210
- 2020 Chestnut Ave Unit 410
- 1774 Rogers Ave
- 1800 Dewes St Unit 201
