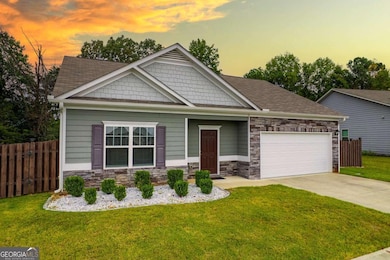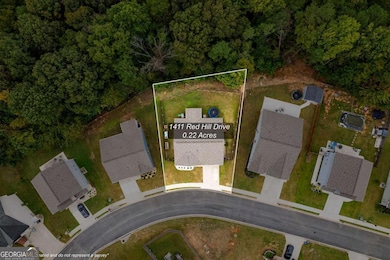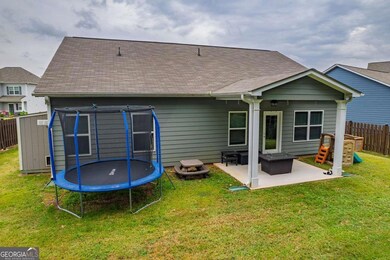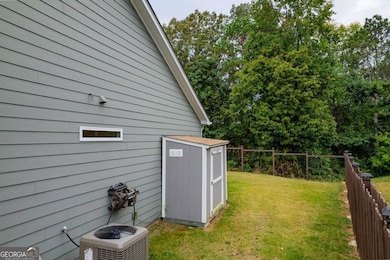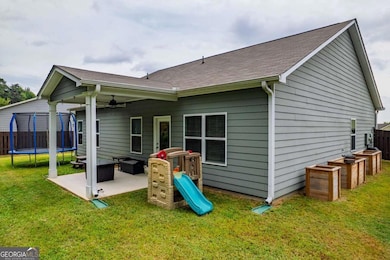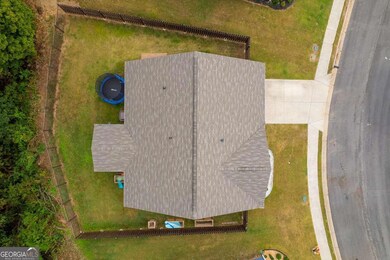1411 Red Hill Dr Dalton, GA 30720
Estimated payment $1,663/month
Highlights
- Vaulted Ceiling
- No HOA
- Country Kitchen
- Ranch Style House
- Breakfast Area or Nook
- Double Pane Windows
About This Home
Welcome to Your New Home! This beautifully maintained residence is nestled in a quiet neighborhood just south of downtown Dalton, offering the perfect blend of peace and convenience. The exterior features charming stacked stone accents for great curb appeal, while the spacious two-car garage provides plenty of parking and storage. Step inside to find a modern kitchen equipped with sleek stainless steel appliances, ideal for cooking and entertaining. The vaulted ceiling in the master bedroom adds a sense of space and elegance, and the en-suite master bathroom features a double vanity for added convenience. Out back, a fully fenced yard offers a safe and private space for kids, pets, or weekend gatherings. Don't miss your chance to own this move-in ready home just minutes from everything Dalton has to offer!
Listing Agent
RE/MAX Town & Country Brokerage Phone: 7065157653 License #417246 Listed on: 09/26/2025
Home Details
Home Type
- Single Family
Est. Annual Taxes
- $1,900
Year Built
- Built in 2022
Lot Details
- 8,712 Sq Ft Lot
- Back Yard Fenced
- Level Lot
Home Design
- Ranch Style House
- Traditional Architecture
- Bungalow
- Split Foyer
- Slab Foundation
- Composition Roof
- Concrete Siding
- Stone Siding
- Stone
Interior Spaces
- 1,418 Sq Ft Home
- Vaulted Ceiling
- Ceiling Fan
- Double Pane Windows
- Family Room
- Laundry in Hall
Kitchen
- Country Kitchen
- Breakfast Area or Nook
- Breakfast Bar
- Oven or Range
- Microwave
- Dishwasher
- Kitchen Island
Flooring
- Laminate
- Tile
Bedrooms and Bathrooms
- 3 Main Level Bedrooms
- 2 Full Bathrooms
- Double Vanity
- Soaking Tub
- Separate Shower
Parking
- Garage
- Off-Street Parking
Outdoor Features
- Patio
- Shed
Schools
- North Whitfield Middle School
- Northwest Whitfield High School
Utilities
- Central Heating and Cooling System
- Heat Pump System
- Electric Water Heater
- High Speed Internet
- Cable TV Available
Community Details
- No Home Owners Association
Map
Home Values in the Area
Average Home Value in this Area
Tax History
| Year | Tax Paid | Tax Assessment Tax Assessment Total Assessment is a certain percentage of the fair market value that is determined by local assessors to be the total taxable value of land and additions on the property. | Land | Improvement |
|---|---|---|---|---|
| 2024 | $2,328 | $99,631 | $15,200 | $84,431 |
| 2023 | $2,328 | $67,894 | $14,600 | $53,294 |
| 2022 | $1,658 | $55,526 | $10,680 | $44,846 |
Property History
| Date | Event | Price | List to Sale | Price per Sq Ft |
|---|---|---|---|---|
| 10/13/2025 10/13/25 | Price Changed | $285,000 | -2.7% | $201 / Sq Ft |
| 09/26/2025 09/26/25 | For Sale | $292,900 | -- | $207 / Sq Ft |
Purchase History
| Date | Type | Sale Price | Title Company |
|---|---|---|---|
| Special Warranty Deed | $304,000 | None Listed On Document | |
| Deed | -- | None Listed On Document |
Source: Georgia MLS
MLS Number: 10613102
APN: 12-276-31-093
- 1815 City View St
- 11 Liberty St
- Lot 4 Liberty Dr
- Lot 10 Liberty Dr
- Lot 9 Liberty Dr
- 920 Sunset Cir
- 902 Mattie Dr
- 191 Hanks Bend
- Lot 5 River Bend Rd
- Lot 4 Riverbend Rd
- Lot 7 Riverbend Rd
- 171 Bear Den Ct
- 1209 W Lakeshore Dr
- 2091 Hummingbird Dr
- 1320 Coker Dr
- 924 Stoneleigh Rd
- 934 Hardwick Cir
- 1302 Jackson Rd
- 903 Hillcrest St
- 1712 Wendell St
- 800 Thornton Place Unit B
- 1692 Walton St Unit A
- 609 S Thornton Ave
- 406 S Thornton Ave Unit 101
- 1121 Dozier St
- 501 W Waugh St
- 1418 Burgess Dr
- 809 Chattanooga Ave
- 113 N Tibbs Rd
- 1104 Walston St
- 1135 Veterans Dr Unit A
- 1411 Belton Ave
- 1809 Shadow Ln
- 1912 Heathcliff Dr
- 2200 Park Canyon Dr
- 804 N Tibbs Rd
- 1309 Moice Dr Unit D
- 1309 Moice Dr
- 1190 Township Place
- 1161 Lofts Way

