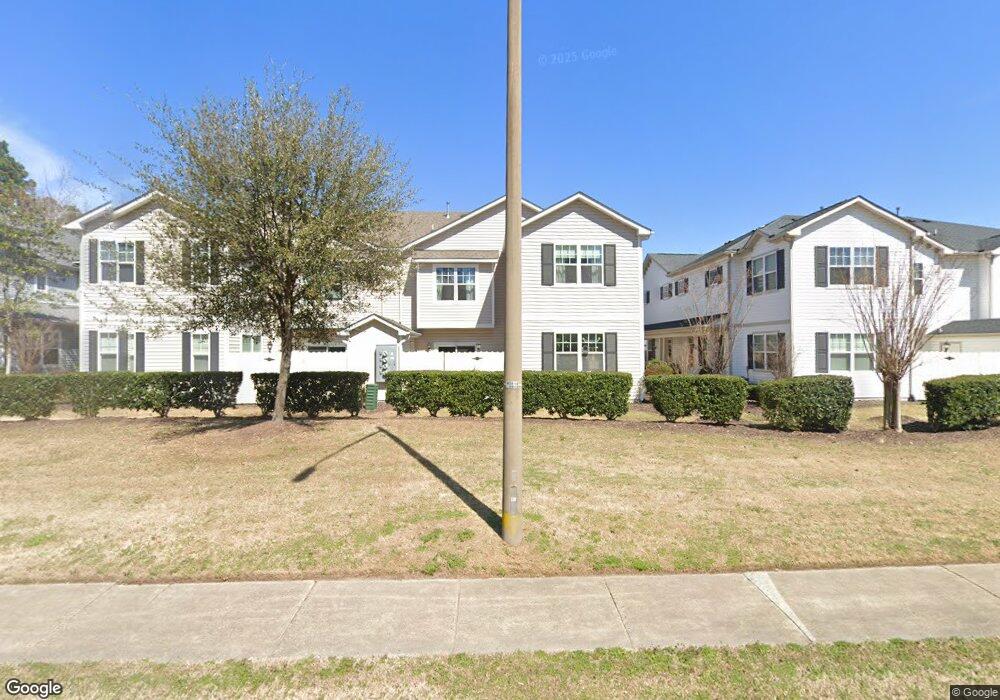1411 Rollesby Way Chesapeake, VA 23320
Greenbrier East NeighborhoodEstimated Value: $329,000 - $346,000
3
Beds
3
Baths
1,870
Sq Ft
$181/Sq Ft
Est. Value
About This Home
This home is located at 1411 Rollesby Way, Chesapeake, VA 23320 and is currently estimated at $337,874, approximately $180 per square foot. 1411 Rollesby Way is a home located in Chesapeake City with nearby schools including Greenbrier Primary School, Greenbrier Intermediate School, and Greenbrier Middle.
Ownership History
Date
Name
Owned For
Owner Type
Purchase Details
Closed on
Jun 19, 2024
Sold by
Dimitruk Peter and Mallory Leigh
Bought by
Manandhar Sujan and Shrestha Dhauvadel Asmita
Current Estimated Value
Home Financials for this Owner
Home Financials are based on the most recent Mortgage that was taken out on this home.
Original Mortgage
$252,080
Outstanding Balance
$248,906
Interest Rate
7.09%
Mortgage Type
New Conventional
Estimated Equity
$88,968
Purchase Details
Closed on
Jul 1, 2021
Sold by
Snader Mallory and Dimitruk Mallory Leigh
Bought by
Dimitruk Peter and Dimitruk Mallory Leigh
Purchase Details
Closed on
Aug 8, 2016
Sold by
Hadley Park Development Inc A Virginia C
Bought by
Snader Mallory
Home Financials for this Owner
Home Financials are based on the most recent Mortgage that was taken out on this home.
Original Mortgage
$222,843
Interest Rate
3.25%
Mortgage Type
FHA
Create a Home Valuation Report for This Property
The Home Valuation Report is an in-depth analysis detailing your home's value as well as a comparison with similar homes in the area
Home Values in the Area
Average Home Value in this Area
Purchase History
| Date | Buyer | Sale Price | Title Company |
|---|---|---|---|
| Manandhar Sujan | $315,100 | Fidelity National Title | |
| Manandhar Sujan | $315,100 | Fidelity National Title | |
| Dimitruk Peter | -- | None Available | |
| Snader Mallory | $226,955 | Attorney |
Source: Public Records
Mortgage History
| Date | Status | Borrower | Loan Amount |
|---|---|---|---|
| Open | Manandhar Sujan | $252,080 | |
| Closed | Manandhar Sujan | $252,080 | |
| Previous Owner | Snader Mallory | $222,843 |
Source: Public Records
Tax History Compared to Growth
Tax History
| Year | Tax Paid | Tax Assessment Tax Assessment Total Assessment is a certain percentage of the fair market value that is determined by local assessors to be the total taxable value of land and additions on the property. | Land | Improvement |
|---|---|---|---|---|
| 2025 | $3,073 | $313,100 | $85,000 | $228,100 |
| 2024 | $3,073 | $304,300 | $85,000 | $219,300 |
| 2023 | $2,824 | $279,600 | $75,000 | $204,600 |
| 2022 | $2,624 | $259,800 | $65,000 | $194,800 |
| 2021 | $2,569 | $244,700 | $65,000 | $179,700 |
| 2020 | $2,386 | $227,200 | $60,000 | $167,200 |
| 2019 | $2,386 | $227,200 | $60,000 | $167,200 |
| 2018 | $2,353 | $224,100 | $60,000 | $164,100 |
| 2017 | $2,269 | $216,100 | $50,000 | $166,100 |
| 2016 | $1,681 | $160,100 | $45,000 | $115,100 |
Source: Public Records
Map
Nearby Homes
- 1407 Otterbourne Quay
- 1423 Otterbourne Cir
- 1406 Otterbourne Ct
- 1468 Otterbourne Cir
- 1528 Long Parish Way
- 1307 Emsworth Dr
- 1428 Leckford Dr
- 1441 Carrolton Way Unit 165
- 1443 Thistlewood Ln
- 1439 Thistlewood Ln
- 1425 Blairwood Ln
- 1313 Quail Creek Hollow Unit B
- 1219 Fairway Dr
- 1108 Mill Lake Quarter
- 1345 Simon Dr
- 934 Shoal Creek Trail Unit B
- 1038 Copper Stone Cir
- 929 Still Harbor Cir
- 1023 Winged Foot Ct Unit A
- 1244 Mill Lake Quarter
- 1415 Rollesby Way
- 1409 Rollesby Way
- 1417 Rollesby Way
- 1413 Rollesby Way
- 1421 Rollesby Way
- 1419 Rollesby Way
- 1423 Rollesby Way
- 1403 Rollesby Way
- 1407 Rollesby Way
- 1401 Rollesby Way
- 1405 Rollesby Way
- 1425 Rollesby Way
- 1429 Rollesby Way
- 1445 Rollesby Way
- 1427 Rollesby Way
- 1431 Rollesby Way Unit 77
- 1431 Rollesby Way
- 1410 Rollesby Way
- 1408 Rollesby Way
- 1416 Rollesby Way
