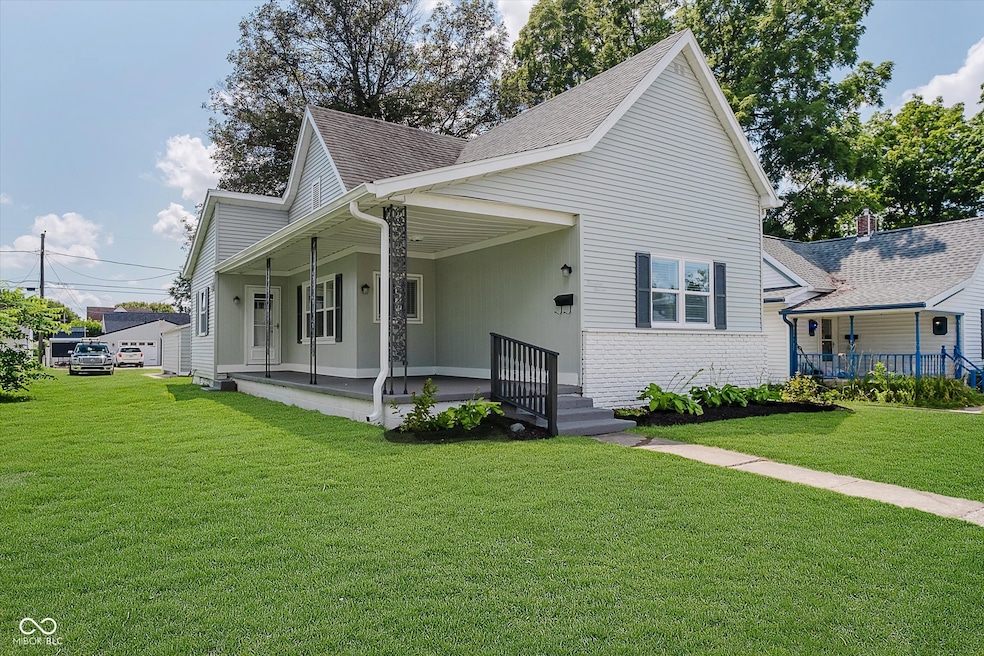
1411 S J St Elwood, IN 46036
Estimated payment $1,335/month
Highlights
- Craftsman Architecture
- Formal Dining Room
- 1-Story Property
- No HOA
- 2 Car Detached Garage
- Central Air
About This Home
Welcome home to this completely remodeled home in the heart of Elwood! You'll love the fresh, bright finishes highlighted by plenty of natural light shining through brand new windows. Three ample sized bedrooms surround the main living area that includes a large living room, dining room, and beautiful kitchen featuring granite countertops over brand new cabinets & appliances. Other updates include new gutters, fresh exterior paint, new plumbing, new ductwork, and updated electrical. Outside you'll find a detached two-car garage and underneath is a clean basement & a professionally restored foundation. This is the move-in ready, updated home you've been looking for!
Home Details
Home Type
- Single Family
Est. Annual Taxes
- $1,912
Year Built
- Built in 1895 | Remodeled
Lot Details
- 7,500 Sq Ft Lot
Parking
- 2 Car Detached Garage
Home Design
- Craftsman Architecture
- Block Foundation
- Aluminum Siding
Interior Spaces
- 1,335 Sq Ft Home
- 1-Story Property
- Formal Dining Room
- Basement
- Interior Basement Entry
Kitchen
- Electric Oven
- Microwave
- Dishwasher
- Disposal
Bedrooms and Bathrooms
- 3 Bedrooms
- 1 Full Bathroom
Utilities
- Central Air
- Gas Water Heater
Community Details
- No Home Owners Association
Listing and Financial Details
- Assessor Parcel Number 480416401089000027
Map
Home Values in the Area
Average Home Value in this Area
Tax History
| Year | Tax Paid | Tax Assessment Tax Assessment Total Assessment is a certain percentage of the fair market value that is determined by local assessors to be the total taxable value of land and additions on the property. | Land | Improvement |
|---|---|---|---|---|
| 2024 | $1,912 | $95,600 | $11,200 | $84,400 |
| 2023 | $875 | $87,500 | $10,600 | $76,900 |
| 2022 | $879 | $86,900 | $10,000 | $76,900 |
| 2021 | $805 | $80,500 | $10,000 | $70,500 |
| 2020 | $785 | $77,500 | $9,600 | $67,900 |
| 2019 | $765 | $75,500 | $9,600 | $65,900 |
| 2018 | $722 | $71,200 | $9,600 | $61,600 |
| 2017 | $704 | $70,400 | $9,600 | $60,800 |
| 2016 | $1,058 | $64,800 | $9,600 | $55,200 |
| 2014 | $636 | $63,600 | $9,600 | $54,000 |
| 2013 | $636 | $63,600 | $9,600 | $54,000 |
Property History
| Date | Event | Price | Change | Sq Ft Price |
|---|---|---|---|---|
| 08/08/2025 08/08/25 | For Sale | $214,900 | -- | $161 / Sq Ft |
Purchase History
| Date | Type | Sale Price | Title Company |
|---|---|---|---|
| Warranty Deed | $25,000 | None Listed On Document |
Similar Homes in Elwood, IN
Source: MIBOR Broker Listing Cooperative®
MLS Number: 22054967
APN: 48-04-16-401-089.000-027
- 209 S 16th St
- 312 S 18th St Unit 303
- 9401 Frans Way
- 1017 N 9th St
- 1019 N 9th St
- 1021 N 9th St
- 1023 N 9th St
- 1025 N 9th St
- 1014 N 10th St
- 1016 N 10th St
- 1018 N 10th St
- 1027 N 9th St
- 1020 N 10th St
- 1022 N 10th St
- 1024 N 10th St
- 1026 N 10th St
- 1028 N 10th St
- 109 E 1st St Unit 109
- 623 W Jefferson St
- 319 Terrace Ct






