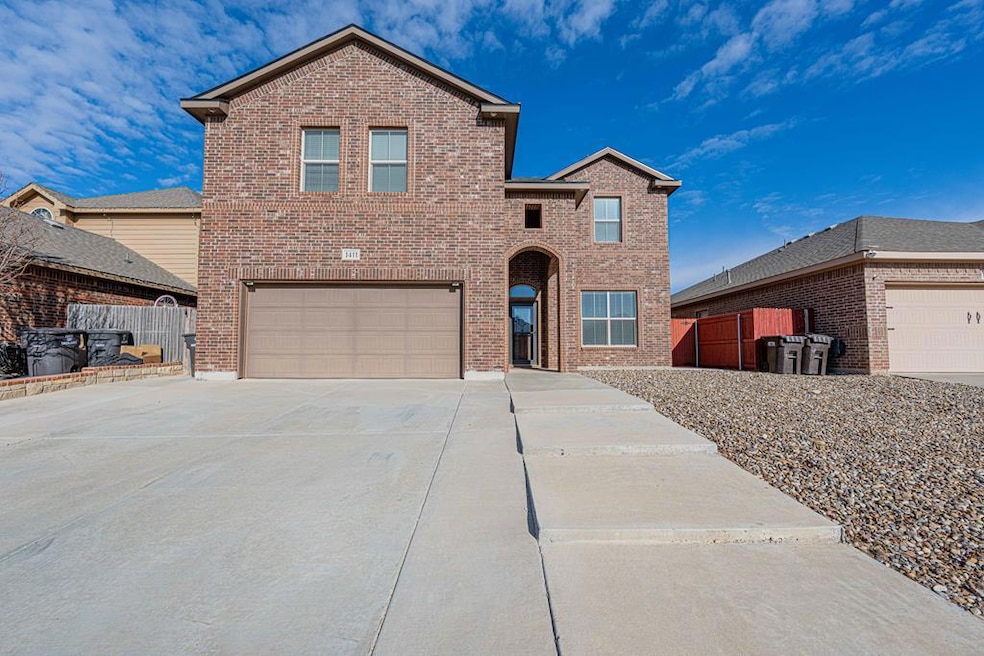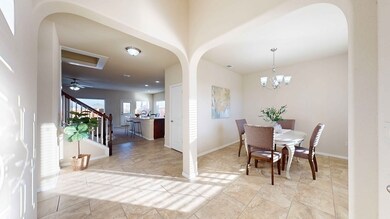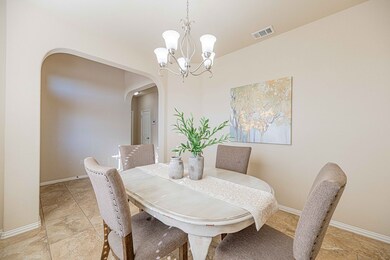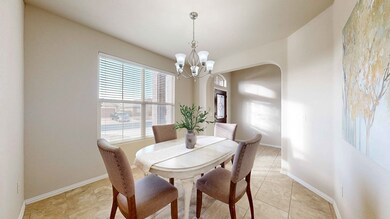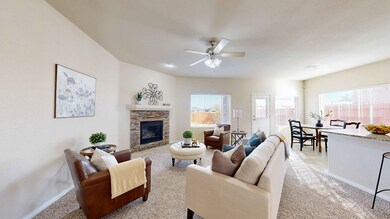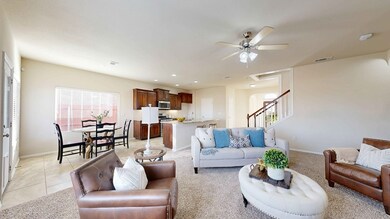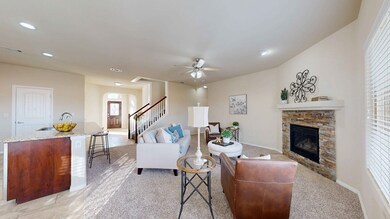
1411 San Miguel Ct Midland, TX 79705
Adobe Meadows NeighborhoodHighlights
- Reverse Osmosis System
- Covered patio or porch
- Formal Dining Room
- High Ceiling
- Breakfast Area or Nook
- Cul-De-Sac
About This Home
As of June 2025Lovely 4 bedroom, 2.5 bath home tucked away on cul-de-sac. Enjoy an inviting open living/dining/kitchen concept w/tons of natural light. Kitchen boasts of beautiful granite covering abundant counter space including breakfast bar. SS appliances includes gas cooktop. Huge walk-in pantry is a cook's dream. Separate formal dining offers flex space. Spacious primary suite w/soaking tub & shower + large walk-in closet. Wonderful 2nd living upstairs w/added storage/counter space is great for entertaini
Last Agent to Sell the Property
Legacy Real Estate Brokerage Phone: 4326876500 License #0406972 Listed on: 01/09/2025
Last Buyer's Agent
Regional Non
NON MLS FOR STATISTICAL
Home Details
Home Type
- Single Family
Est. Annual Taxes
- $4,211
Year Built
- Built in 2014
Lot Details
- 5,750 Sq Ft Lot
- Cul-De-Sac
- Landscaped
- Manual Sprinklers System
HOA Fees
- $29 Monthly HOA Fees
Parking
- 2 Car Attached Garage
- Garage Door Opener
Home Design
- Brick Veneer
- Slab Foundation
- Composition Roof
Interior Spaces
- 2,542 Sq Ft Home
- High Ceiling
- Ceiling Fan
- Gas Log Fireplace
- Shades
- Formal Dining Room
- Laundry in Utility Room
Kitchen
- Breakfast Area or Nook
- Microwave
- Dishwasher
- Disposal
- Reverse Osmosis System
Flooring
- Carpet
- Tile
Bedrooms and Bathrooms
- 4 Bedrooms
- Dual Vanity Sinks in Primary Bathroom
- Separate Shower in Primary Bathroom
Home Security
- Security System Owned
- Fire and Smoke Detector
Outdoor Features
- Covered patio or porch
- Outdoor Storage
Schools
- General Tommy Franks Elementary School
- Goddard Middle School
- Midland High School
Utilities
- Central Heating and Cooling System
- Thermostat
- Water Treatment System
- Gas Water Heater
Community Details
- Adobe Meadows Subdivision
Listing and Financial Details
- Assessor Parcel Number 873378074
Ownership History
Purchase Details
Home Financials for this Owner
Home Financials are based on the most recent Mortgage that was taken out on this home.Purchase Details
Purchase Details
Home Financials for this Owner
Home Financials are based on the most recent Mortgage that was taken out on this home.Similar Homes in Midland, TX
Home Values in the Area
Average Home Value in this Area
Purchase History
| Date | Type | Sale Price | Title Company |
|---|---|---|---|
| Deed | -- | West Texas Abstract & Title Co | |
| Trustee Deed | -- | None Listed On Document | |
| Vendors Lien | -- | None Available |
Mortgage History
| Date | Status | Loan Amount | Loan Type |
|---|---|---|---|
| Open | $387,845 | FHA | |
| Previous Owner | $276,185 | FHA |
Property History
| Date | Event | Price | Change | Sq Ft Price |
|---|---|---|---|---|
| 06/02/2025 06/02/25 | Sold | -- | -- | -- |
| 05/04/2025 05/04/25 | Pending | -- | -- | -- |
| 04/10/2025 04/10/25 | Price Changed | $395,000 | -1.1% | $155 / Sq Ft |
| 02/28/2025 02/28/25 | Price Changed | $399,500 | -2.6% | $157 / Sq Ft |
| 01/09/2025 01/09/25 | For Sale | $410,000 | -- | $161 / Sq Ft |
Tax History Compared to Growth
Tax History
| Year | Tax Paid | Tax Assessment Tax Assessment Total Assessment is a certain percentage of the fair market value that is determined by local assessors to be the total taxable value of land and additions on the property. | Land | Improvement |
|---|---|---|---|---|
| 2024 | $4,211 | $357,940 | $23,000 | $334,940 |
| 2023 | $4,029 | $347,140 | $23,000 | $324,140 |
| 2022 | $5,180 | $331,510 | $23,000 | $308,510 |
| 2021 | $5,775 | $331,510 | $23,000 | $308,510 |
| 2020 | $5,083 | $332,230 | $23,000 | $309,230 |
| 2019 | $5,847 | $308,850 | $23,000 | $309,230 |
| 2018 | $5,500 | $282,860 | $23,000 | $259,860 |
| 2017 | $6,368 | $327,510 | $23,000 | $304,510 |
| 2016 | $6,360 | $326,490 | $23,000 | $303,490 |
| 2015 | -- | $326,490 | $23,000 | $303,490 |
| 2014 | -- | $17,250 | $0 | $0 |
Agents Affiliated with this Home
-

Seller's Agent in 2025
Susan Palmer
Legacy Real Estate
(432) 413-9791
1 in this area
79 Total Sales
-
R
Buyer's Agent in 2025
Regional Non
NON MLS FOR STATISTICAL
Map
Source: Odessa Board of REALTORS®
MLS Number: 157345
APN: R000210-382
- 1405 Cerrillos Ave
- 1419 San Miguel Ct
- 1206 Conquistador Ct
- 1506 San Miguel Ave
- 5608 Magellan St
- 1600 San Francisco
- 6007 Ridge View St
- 6008 Ridge View St
- 5702 San Miguel Ave
- 1210 Pavilion Pkwy
- 1313 Santa Clara Dr
- 6004 Sunrise Way
- 6012 Copper Stone Ct
- 1718 Overshine Ln
- 6003 Sunny Stone Dr
- 1209 Convair Dr
- 1803 Overshine Ln
- 1603 Pavilion Pkwy
- 1305 Convair Ct
- 1812 Lumina Dr
