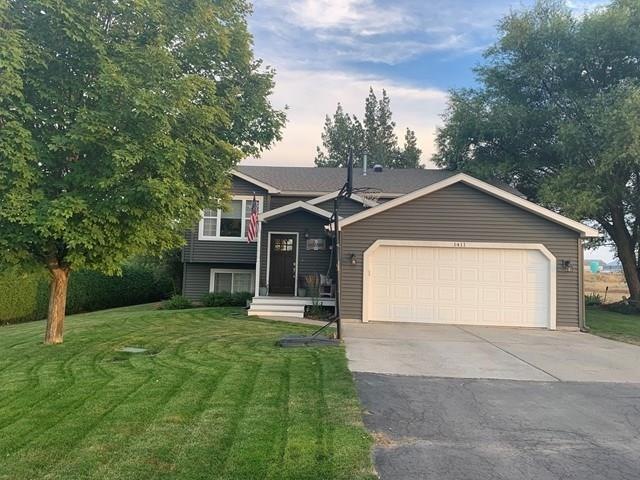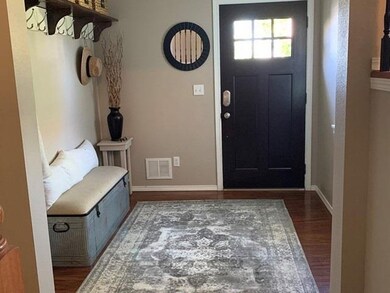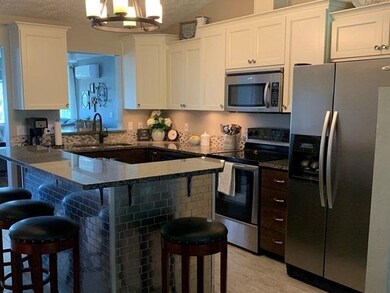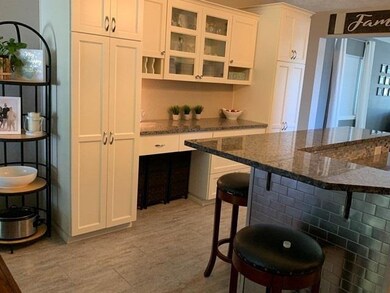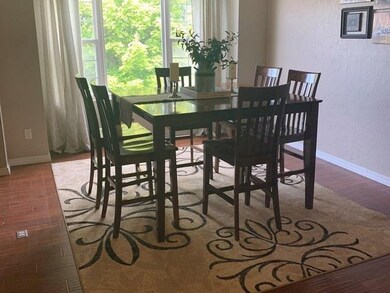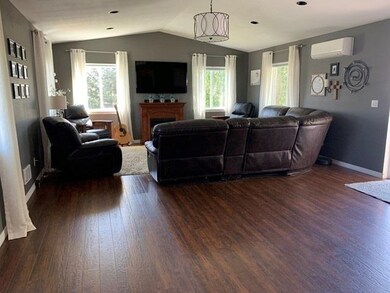
1411 Sinclair St Davenport, WA 99122
Highlights
- City View
- Contemporary Architecture
- Solid Surface Countertops
- Davenport Elementary School Rated A-
- Great Room
- Den
About This Home
As of January 2021Meticulously maintained 2800 sq ft, 4Br (optional 5th) 3 Bath in Davenport, WA., gateway to Lake Roosevelt rec area. Quiet farming community 35 minutes from Downtown Spokane. Too many extras to list. Open concept w/updated kitchen. All appliances included. Unique 2+ master bedroom option with one large master suite. Workout area can easily be converted to 5th bedroom. Fenced back yard with deck, large shed for storage and sprinkler system. 2 Car garage with storage loft. Turnkey ready for you to move in!
Last Agent to Sell the Property
Coldwell Banker Tomlinson License #22030773 Listed on: 10/15/2020

Home Details
Home Type
- Single Family
Est. Annual Taxes
- $3,139
Year Built
- Built in 1993
Lot Details
- 7,405 Sq Ft Lot
- Back Yard Fenced
- Level Lot
- Sprinkler System
Property Views
- City
- Territorial
Home Design
- Contemporary Architecture
- Split Level Home
- Composition Roof
- Vinyl Siding
Interior Spaces
- 2,670 Sq Ft Home
- 2-Story Property
- Great Room
- Family Room Off Kitchen
- Family Room with entrance to outdoor space
- Dining Room
- Den
Kitchen
- Eat-In Kitchen
- Built-In Range
- Dishwasher
- Kitchen Island
- Solid Surface Countertops
- Disposal
Bedrooms and Bathrooms
- 4 Bedrooms
- 3 Bathrooms
Laundry
- Dryer
- Washer
Basement
- Basement Fills Entire Space Under The House
- Exterior Basement Entry
- Recreation or Family Area in Basement
- Basement with some natural light
Parking
- 2 Car Attached Garage
- Off-Street Parking
Outdoor Features
- Storage Shed
Utilities
- Forced Air Heating and Cooling System
- Heat Pump System
Community Details
- Community Deck or Porch
Listing and Financial Details
- Assessor Parcel Number 0304065001010
Ownership History
Purchase Details
Similar Homes in Davenport, WA
Home Values in the Area
Average Home Value in this Area
Purchase History
| Date | Type | Sale Price | Title Company |
|---|---|---|---|
| Deed | $150,000 | -- |
Property History
| Date | Event | Price | Change | Sq Ft Price |
|---|---|---|---|---|
| 08/01/2025 08/01/25 | Price Changed | $430,000 | -4.4% | $161 / Sq Ft |
| 06/17/2025 06/17/25 | For Sale | $450,000 | +45.2% | $169 / Sq Ft |
| 01/18/2021 01/18/21 | Sold | $310,000 | -8.8% | $116 / Sq Ft |
| 12/01/2020 12/01/20 | Pending | -- | -- | -- |
| 10/15/2020 10/15/20 | For Sale | $339,900 | -- | $127 / Sq Ft |
Tax History Compared to Growth
Tax History
| Year | Tax Paid | Tax Assessment Tax Assessment Total Assessment is a certain percentage of the fair market value that is determined by local assessors to be the total taxable value of land and additions on the property. | Land | Improvement |
|---|---|---|---|---|
| 2025 | $3,139 | $300,260 | $36,400 | $263,860 |
| 2024 | $3,139 | $300,260 | $36,400 | $263,860 |
| 2023 | $3,307 | $300,260 | $36,400 | $263,860 |
| 2022 | $4,163 | $300,260 | $15,000 | $285,260 |
| 2021 | $4,237 | $300,260 | $15,000 | $285,260 |
| 2019 | $2,393 | $169,180 | $15,000 | $154,180 |
| 2018 | $2,614 | $169,180 | $15,000 | $154,180 |
| 2017 | $2,529 | $169,180 | $15,000 | $154,180 |
| 2015 | -- | $169,180 | $15,000 | $154,180 |
| 2013 | -- | $104,000 | $15,000 | $89,000 |
Agents Affiliated with this Home
-

Seller's Agent in 2025
Marcos Morales
Kelly Right Real Estate of Spokane
(509) 847-9265
38 Total Sales
-
C
Seller Co-Listing Agent in 2025
Chris Gross
Kelly Right Real Estate of Spokane
(509) 828-0315
35 Total Sales
-

Seller's Agent in 2021
Eric Strozyk
Coldwell Banker Tomlinson
(509) 995-6123
43 Total Sales
-

Buyer's Agent in 2021
Jolene Baldwin
Windermere Manito, LLC
(509) 720-3973
31 Total Sales
Map
Source: Spokane Association of REALTORS®
MLS Number: 202023637
APN: 0304-065-001010
- 1032 Morgan St
- 1104 Merriam St
- 809 Park St
- 706 Maxwell St
- 0 Marshall St
- TBD Marshall St
- 609 Maxwell St
- 200 Gunning Rd Unit N B04
- 0 Washington 28
- 000 Washington 28
- 401 4th St
- 422 Marshall St
- 314 Merriam St
- 314 Marshall St
- 312 Marshall St
- 38220 Fitness Ln E
- 25949 Tumbleweed Ct N
- 38250 Fitness Ln E
- 38230 Fitness Ln E
- 27750 Evers Rd
