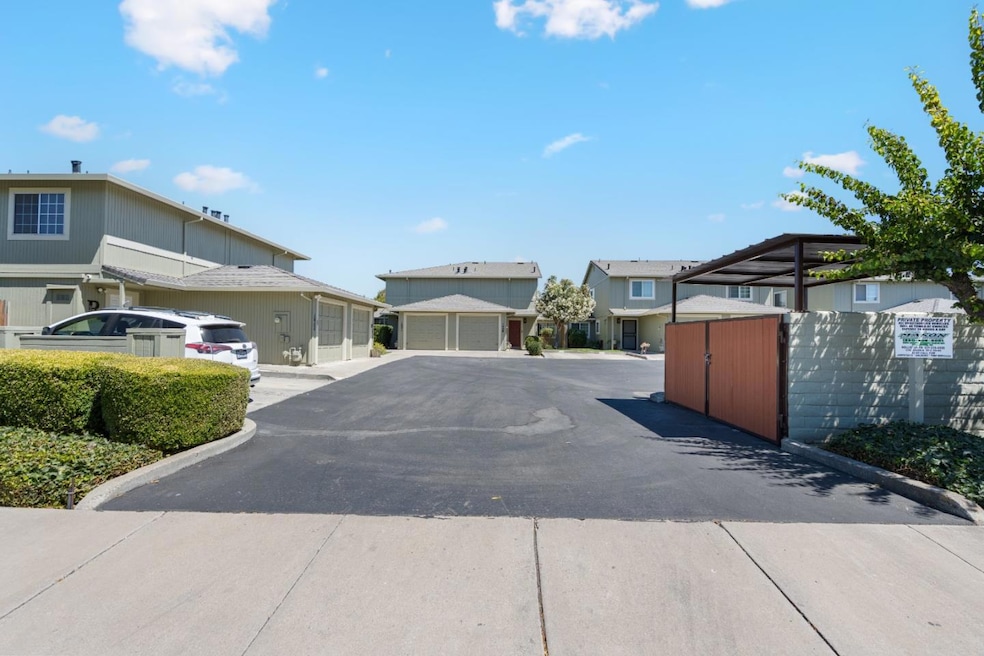
1411 Squire Ct Hollister, CA 95023
Estimated payment $3,797/month
Highlights
- Primary Bedroom Suite
- Open to Family Room
- Bathroom on Main Level
- High Ceiling
- Bathtub with Shower
- Forced Air Heating and Cooling System
About This Home
Welcome to this delightful 3-bedroom, 2-bathroom home in the charming city of Hollister. Boasting a spacious 1,330 sq. ft., this residence offers comfortable and convenient living with a minimum lot size. The family room is seamlessly connected to the kitchen, creating a cozy atmosphere perfect for gatherings. The kitchen features a self-cleaning oven, making meal preparation a breeze. Enjoy the convenience of central AC and central forced air heating, ensuring comfort throughout the year. The home features attractive amenities, including high ceilings that add a sense of openness. The flooring combines carpet and laminate for a balanced design. A fireplace adds warmth and charm to the living area. Spacious backyard offers ample space for family BBQ's and outdoor entertaining! Laundry is conveniently located in the garage. This property falls within the Hollister Elementary School District. Don't miss the opportunity to make this wonderful Hollister home your own.
Townhouse Details
Home Type
- Townhome
Est. Annual Taxes
- $4,946
Year Built
- Built in 1988
Lot Details
- 1,307 Sq Ft Lot
- Fenced
- Grass Covered Lot
HOA Fees
- $415 Monthly HOA Fees
Parking
- 1 Car Garage
Home Design
- Slab Foundation
- Composition Roof
Interior Spaces
- 1,330 Sq Ft Home
- 2-Story Property
- High Ceiling
- Wood Burning Fireplace
- Family or Dining Combination
- Laundry in Garage
Kitchen
- Open to Family Room
- Self-Cleaning Oven
Flooring
- Carpet
- Laminate
Bedrooms and Bathrooms
- 3 Bedrooms
- Primary Bedroom Suite
- Bathroom on Main Level
- 2 Full Bathrooms
- Bathtub with Shower
Additional Features
- Barbecue Area
- Forced Air Heating and Cooling System
Listing and Financial Details
- Assessor Parcel Number 056-370-014-000
Community Details
Overview
- Association fees include exterior painting, fencing, garbage, insurance - common area, landscaping / gardening, maintenance - common area, maintenance - road, maintenance - unit yard
- Royal Courts Estates HOA
Amenities
- Courtyard
Map
Home Values in the Area
Average Home Value in this Area
Tax History
| Year | Tax Paid | Tax Assessment Tax Assessment Total Assessment is a certain percentage of the fair market value that is determined by local assessors to be the total taxable value of land and additions on the property. | Land | Improvement |
|---|---|---|---|---|
| 2025 | $4,946 | $407,360 | $162,480 | $244,880 |
| 2023 | $4,946 | $391,544 | $156,172 | $235,372 |
| 2022 | $4,789 | $383,867 | $153,110 | $230,757 |
| 2021 | $4,723 | $376,341 | $150,108 | $226,233 |
| 2020 | $4,743 | $372,483 | $148,569 | $223,914 |
| 2019 | $4,607 | $365,180 | $145,656 | $219,524 |
| 2018 | $4,496 | $358,020 | $142,800 | $215,220 |
| 2017 | $4,436 | $351,000 | $140,000 | $211,000 |
| 2016 | $3,673 | $310,000 | $119,000 | $191,000 |
| 2015 | $3,089 | $260,000 | $100,000 | $160,000 |
| 2014 | $2,964 | $260,000 | $100,000 | $160,000 |
Property History
| Date | Event | Price | Change | Sq Ft Price |
|---|---|---|---|---|
| 08/20/2025 08/20/25 | For Sale | $545,000 | -- | $410 / Sq Ft |
Purchase History
| Date | Type | Sale Price | Title Company |
|---|---|---|---|
| Grant Deed | $351,000 | Chicago Title Company | |
| Interfamily Deed Transfer | -- | Chicago Title Company | |
| Interfamily Deed Transfer | -- | Chicago Title Co | |
| Grant Deed | $344,000 | Chicago Title Co |
Mortgage History
| Date | Status | Loan Amount | Loan Type |
|---|---|---|---|
| Open | $344,642 | FHA | |
| Previous Owner | $271,742 | New Conventional | |
| Previous Owner | $285,000 | New Conventional | |
| Previous Owner | $52,000 | Credit Line Revolving | |
| Previous Owner | $52,000 | Credit Line Revolving | |
| Previous Owner | $52,000 | Credit Line Revolving | |
| Previous Owner | $280,000 | Unknown | |
| Previous Owner | $275,200 | Credit Line Revolving | |
| Previous Owner | $44,210 | Unknown | |
| Previous Owner | $229,500 | Unknown | |
| Closed | $68,800 | No Value Available |
Similar Homes in Hollister, CA
Source: MLSListings
MLS Number: ML82018635
APN: 056-370-014-000
- 140 Gibson Dr Unit 12
- 200 Gibson Dr Unit 36
- 116 Bundeson Cir
- 118 Bundeson Cir
- 1179 San Benito St
- 1610 Cienega Rd
- 291 Slate Ave
- 76 Hawkins St
- 1010 Monterey St
- 1870 Cushman St
- 895 Monterey St
- 540 Lavender Way
- 921 Suiter St
- 700 C St
- 864 Powell St
- 1800 Black Forest Dr
- 211 6th St
- 721 Hillock Dr
- 755 Alicante Dr
- 1101 Freedom Dr
- 515 Shearwater St
- 1800 Monroe Ct Unit 2
- 1231 Pine Rock Dr
- 273 Copperleaf Ln
- 496 Carr Ave Unit Studio A
- 117 Caspian Way
- 51 Angra Way
- 1335 W Luchessa Ave
- 200 E 10th St
- 1061 Viognier Way
- 1918 Newcastle Dr
- 16 Porter Dr Unit C
- 111 Lewis St
- 766 1st St
- 985 Montebello Dr
- 604 Leslie Dr
- 975 1st St
- 8200 Kern Ave
- 8195 Westwood Dr
- 2290 N Main St






