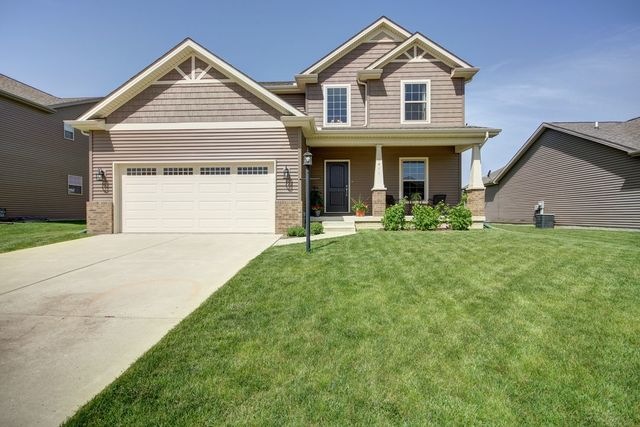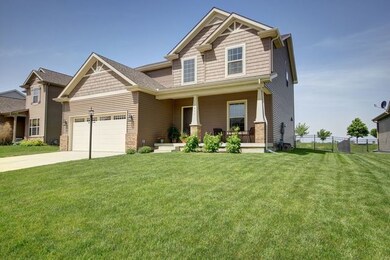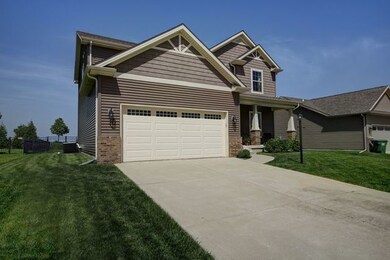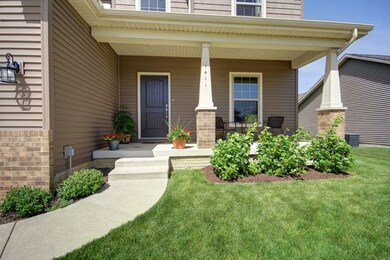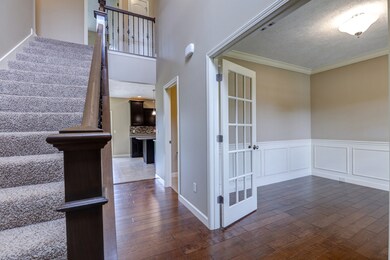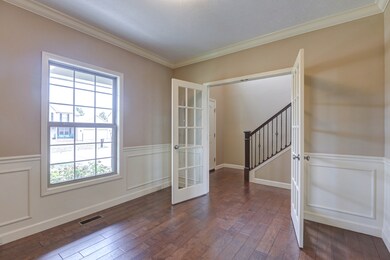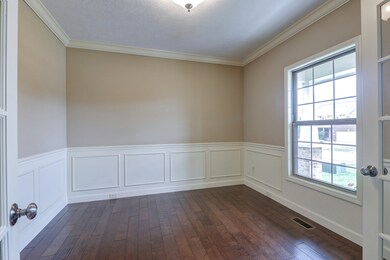
1411 Stonecrest Dr Mahomet, IL 61853
Highlights
- Vaulted Ceiling
- Wood Flooring
- Walk-In Pantry
- Traditional Architecture
- Whirlpool Bathtub
- 2-minute walk to Turtle Rock
About This Home
As of October 2019Open living design. Soaring two story foyer. Newly painted & well maintained one owner home. Flex rm/LR. Gourmet kitchen w/ an abundance of cabinetry & work space, stainless appliances, eat at island, wine rack & walk in pantry. Light & bright dining area w/sliding doors leading to a patio overlooking the picturesque fenced backyard. Large family rm/ FP adjoins the dining area & kitchen. Master suite w/ whirlpool tub,separate shower, double vanity & walk in closet. 2nd floor also offers 3 additional nice sized bedrooms, a laundry rm, hall bath w/ double vanity & separate shower area. Basement w/ rough in for bath & wet bar, back up sump, storm shelter/storage rm & plenty of space to add future living space.Radon mitigation system installed. 1/2 block to Brent Johnson Park, home located within 1 mile to Lake of the Woods Park, biking trails & I-74
Last Agent to Sell the Property
Coldwell Banker R.E. Group License #471008534 Listed on: 08/21/2019

Home Details
Home Type
- Single Family
Est. Annual Taxes
- $8,391
Year Built
- 2012
Lot Details
- East or West Exposure
- Fenced Yard
Parking
- Attached Garage
- Garage Transmitter
- Garage Door Opener
- Driveway
- Parking Included in Price
- Garage Is Owned
Home Design
- Traditional Architecture
- Slab Foundation
- Asphalt Shingled Roof
- Vinyl Siding
Interior Spaces
- Vaulted Ceiling
- Gas Log Fireplace
- Breakfast Room
- Wood Flooring
- Unfinished Basement
- Basement Fills Entire Space Under The House
- Storm Screens
- Laundry on upper level
Kitchen
- Breakfast Bar
- Walk-In Pantry
- Oven or Range
- Microwave
- Dishwasher
- Stainless Steel Appliances
- Kitchen Island
- Disposal
Bedrooms and Bathrooms
- Walk-In Closet
- Primary Bathroom is a Full Bathroom
- Dual Sinks
- Whirlpool Bathtub
- Separate Shower
Outdoor Features
- Patio
- Porch
Utilities
- Central Air
- Heating System Uses Gas
Listing and Financial Details
- Homeowner Tax Exemptions
Ownership History
Purchase Details
Home Financials for this Owner
Home Financials are based on the most recent Mortgage that was taken out on this home.Purchase Details
Home Financials for this Owner
Home Financials are based on the most recent Mortgage that was taken out on this home.Purchase Details
Home Financials for this Owner
Home Financials are based on the most recent Mortgage that was taken out on this home.Purchase Details
Home Financials for this Owner
Home Financials are based on the most recent Mortgage that was taken out on this home.Similar Homes in Mahomet, IL
Home Values in the Area
Average Home Value in this Area
Purchase History
| Date | Type | Sale Price | Title Company |
|---|---|---|---|
| Interfamily Deed Transfer | -- | None Available | |
| Warranty Deed | $268,667 | None Available | |
| Warranty Deed | $249,500 | None Available | |
| Warranty Deed | $38,500 | None Available |
Mortgage History
| Date | Status | Loan Amount | Loan Type |
|---|---|---|---|
| Previous Owner | $241,875 | New Conventional | |
| Previous Owner | $198,400 | New Conventional | |
| Previous Owner | $189,600 | Construction |
Property History
| Date | Event | Price | Change | Sq Ft Price |
|---|---|---|---|---|
| 10/15/2019 10/15/19 | Sold | $268,750 | -1.4% | $128 / Sq Ft |
| 09/09/2019 09/09/19 | Pending | -- | -- | -- |
| 08/21/2019 08/21/19 | For Sale | $272,500 | +611.2% | $130 / Sq Ft |
| 06/22/2012 06/22/12 | Sold | $38,315 | 0.0% | -- |
| 06/20/2012 06/20/12 | Pending | -- | -- | -- |
| 12/02/2011 12/02/11 | For Sale | $38,315 | -- | -- |
Tax History Compared to Growth
Tax History
| Year | Tax Paid | Tax Assessment Tax Assessment Total Assessment is a certain percentage of the fair market value that is determined by local assessors to be the total taxable value of land and additions on the property. | Land | Improvement |
|---|---|---|---|---|
| 2024 | $8,391 | $123,830 | $20,500 | $103,330 |
| 2023 | $8,391 | $112,020 | $18,640 | $93,380 |
| 2022 | $7,783 | $103,240 | $17,180 | $86,060 |
| 2021 | $7,378 | $97,580 | $16,240 | $81,340 |
| 2020 | $7,247 | $95,950 | $15,970 | $79,980 |
| 2019 | $7,066 | $94,440 | $15,720 | $78,720 |
| 2018 | $6,867 | $92,410 | $15,380 | $77,030 |
| 2017 | $6,770 | $90,150 | $15,000 | $75,150 |
| 2016 | $6,737 | $90,150 | $15,000 | $75,150 |
| 2015 | $6,172 | $90,150 | $15,000 | $75,150 |
| 2014 | $6,149 | $82,610 | $12,770 | $69,840 |
| 2013 | $6,138 | $82,610 | $12,770 | $69,840 |
Agents Affiliated with this Home
-
N
Seller's Agent in 2019
Nancy Jensen
Coldwell Banker R.E. Group
(217) 493-5940
33 Total Sales
-
Q
Buyer's Agent in 2019
Quentin McNew
eXp Realty-Schaumburg
(217) 552-4062
26 Total Sales
-

Seller's Agent in 2012
Nick Taylor
Taylor Realty Associates
(217) 586-2578
807 Total Sales
-

Buyer's Agent in 2012
Russ Taylor
Taylor Realty Associates
(217) 898-7226
566 Total Sales
Map
Source: Midwest Real Estate Data (MRED)
MLS Number: MRD10493053
APN: 15-13-03-483-005
- 1501 Quarry Rd
- 1111 Ashford Ct
- 1216 Briarwood Ln
- 203 N Eastwood Dr
- 2737 County Road 380 E
- 1104 Parkview Dr
- 705 W Northridge Dr
- 409 W Northridge Dr
- 507 W Northridge Dr
- 401A County Road 2500 N
- 2017 E John Dr
- 505 N Tamula Dr
- 2102 E Slade Ln
- 106 S Lake of the Woods Rd
- 2115 Robin Rd
- 52 Piatt St
- 605 N Craig Dr
- 216 N Dianne Ln
- 1322 Sweet Grass Dr
- 187 Franklin Blvd
