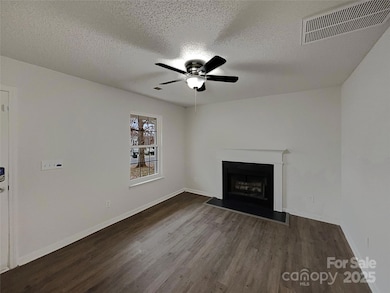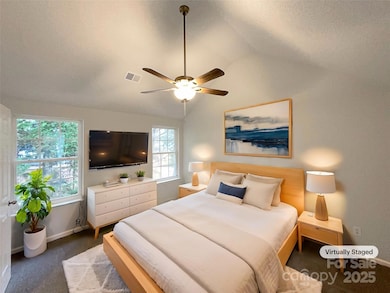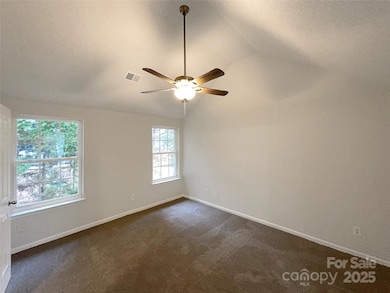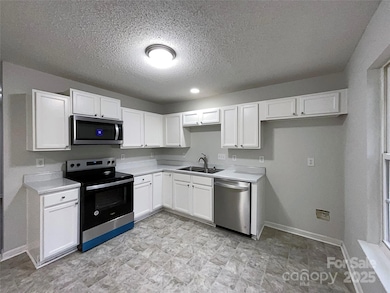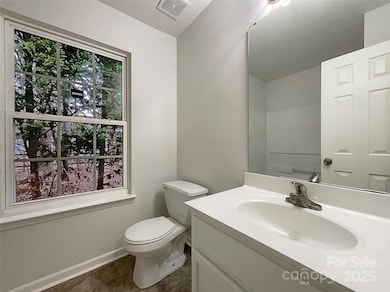1411 Swaying Branch Ln Clover, SC 29710
Estimated payment $1,951/month
Highlights
- Fireplace
- 1 Car Attached Garage
- Central Heating and Cooling System
- Crowders Creek Elementary School Rated A
- Laundry closet
- Carpet
About This Home
100-Day Home Warranty coverage available at closing. Welcome to this charming property featuring a cozy fireplace, complemented by a natural color palette that creates a warm and inviting atmosphere throughout. The primary bathroom offers ample under sink storage, perfect for keeping your space organized and clutter-free. Step outside to a peaceful sitting area in the backyard, ideal for relaxing. Fresh interior paint adds a touch of modernity to this classic home. Don't miss out on this wonderful opportunity to make this house your home!
Listing Agent
Opendoor Brokerage LLC Brokerage Email: tshoupe@opendoor.com License #000058159 Listed on: 03/04/2025
Open House Schedule
-
Saturday, December 20, 20258:00 am to 7:00 pm12/20/2025 8:00:00 AM +00:0012/20/2025 7:00:00 PM +00:00Agent will not be present at open houseAdd to Calendar
-
Sunday, December 21, 20258:00 am to 7:00 pm12/21/2025 8:00:00 AM +00:0012/21/2025 7:00:00 PM +00:00Agent will not be present at open houseAdd to Calendar
Home Details
Home Type
- Single Family
Year Built
- Built in 2003
HOA Fees
- $21 Monthly HOA Fees
Parking
- 1 Car Attached Garage
- Driveway
- 1 Open Parking Space
Home Design
- Slab Foundation
- Composition Roof
- Vinyl Siding
Interior Spaces
- 2-Story Property
- Fireplace
- Carpet
- Microwave
- Laundry closet
Bedrooms and Bathrooms
- 3 Bedrooms
Schools
- Crowders Creek Elementary School
- Oakridge Middle School
- Clover High School
Additional Features
- Property is zoned RD-I
- Central Heating and Cooling System
Community Details
- Revelation Community Management Association, Phone Number (704) 583-8312
- Forest Oaks Subdivision
- Mandatory home owners association
Listing and Financial Details
- Assessor Parcel Number 562-02-01-207
Map
Home Values in the Area
Average Home Value in this Area
Tax History
| Year | Tax Paid | Tax Assessment Tax Assessment Total Assessment is a certain percentage of the fair market value that is determined by local assessors to be the total taxable value of land and additions on the property. | Land | Improvement |
|---|---|---|---|---|
| 2025 | $6,256 | $15,174 | $3,900 | $11,274 |
| 2024 | $4,044 | $10,087 | $3,000 | $7,087 |
| 2023 | $3,928 | $10,087 | $3,000 | $7,087 |
| 2022 | $3,524 | $10,087 | $3,000 | $7,087 |
| 2021 | -- | $10,087 | $3,000 | $7,087 |
| 2020 | $3,382 | $10,031 | $0 | $0 |
| 2019 | $714 | $10,170 | $0 | $0 |
| 2018 | $717 | $5,780 | $0 | $0 |
| 2017 | $2,059 | $5,780 | $0 | $0 |
| 2016 | $1,981 | $6,120 | $0 | $0 |
| 2014 | $1,996 | $6,120 | $1,800 | $4,320 |
| 2013 | $1,996 | $6,630 | $1,800 | $4,830 |
Property History
| Date | Event | Price | List to Sale | Price per Sq Ft | Prior Sale |
|---|---|---|---|---|---|
| 12/18/2025 12/18/25 | Price Changed | $268,000 | -1.5% | $230 / Sq Ft | |
| 11/07/2025 11/07/25 | For Sale | $272,000 | 0.0% | $233 / Sq Ft | |
| 10/30/2025 10/30/25 | Pending | -- | -- | -- | |
| 10/09/2025 10/09/25 | Price Changed | $272,000 | -1.1% | $233 / Sq Ft | |
| 09/18/2025 09/18/25 | Price Changed | $275,000 | -1.1% | $236 / Sq Ft | |
| 08/27/2025 08/27/25 | For Sale | $278,000 | 0.0% | $238 / Sq Ft | |
| 08/18/2025 08/18/25 | Off Market | $278,000 | -- | -- | |
| 08/06/2025 08/06/25 | For Sale | $278,000 | 0.0% | $238 / Sq Ft | |
| 07/18/2025 07/18/25 | Pending | -- | -- | -- | |
| 07/17/2025 07/17/25 | Price Changed | $278,000 | -1.8% | $238 / Sq Ft | |
| 06/12/2025 06/12/25 | Price Changed | $283,000 | -0.7% | $243 / Sq Ft | |
| 05/29/2025 05/29/25 | Price Changed | $285,000 | -1.0% | $244 / Sq Ft | |
| 05/15/2025 05/15/25 | Price Changed | $288,000 | -0.7% | $247 / Sq Ft | |
| 05/01/2025 05/01/25 | Price Changed | $290,000 | -1.7% | $249 / Sq Ft | |
| 04/17/2025 04/17/25 | Price Changed | $295,000 | -0.7% | $253 / Sq Ft | |
| 04/03/2025 04/03/25 | Price Changed | $297,000 | -0.7% | $255 / Sq Ft | |
| 03/13/2025 03/13/25 | Price Changed | $299,000 | -3.5% | $256 / Sq Ft | |
| 03/04/2025 03/04/25 | For Sale | $310,000 | +76.1% | $266 / Sq Ft | |
| 03/28/2019 03/28/19 | Sold | $176,000 | +0.6% | $148 / Sq Ft | View Prior Sale |
| 02/25/2019 02/25/19 | Pending | -- | -- | -- | |
| 02/21/2019 02/21/19 | For Sale | $174,900 | +16.6% | $147 / Sq Ft | |
| 08/02/2017 08/02/17 | Sold | $150,000 | 0.0% | $126 / Sq Ft | View Prior Sale |
| 07/03/2017 07/03/17 | Pending | -- | -- | -- | |
| 04/11/2017 04/11/17 | For Sale | $150,000 | -- | $126 / Sq Ft |
Purchase History
| Date | Type | Sale Price | Title Company |
|---|---|---|---|
| Warranty Deed | $264,700 | None Listed On Document | |
| Warranty Deed | $264,700 | None Listed On Document | |
| Warranty Deed | $176,000 | None Available | |
| Deed | $150,000 | None Available | |
| Deed | $119,000 | None Available | |
| Deed | $117,990 | -- |
Mortgage History
| Date | Status | Loan Amount | Loan Type |
|---|---|---|---|
| Previous Owner | $177,777 | New Conventional | |
| Previous Owner | $120,000 | New Conventional |
Source: Canopy MLS (Canopy Realtor® Association)
MLS Number: 4229239
APN: 5620201207
- 8 Hickory Ridge Ct
- 2095 Shady Pond Dr
- 2099 Shady Pond Dr
- 743 Waterfall Way
- 46 Timberidge Dr
- 719 Waterfall Way
- 1437 Harpers Inlet Dr
- 481 Evergreen Rd
- 2180 Shady Pond Dr
- 2323 Branch Hill Ln
- 341 Windy Pine Dr
- 121 Misty Woods Dr
- 14 Hamiltons Bay Ct Unit 528
- 126 Misty Woods Dr
- 5426 Riverfront Rd
- 15 Hamiltons Bay Ct Unit A939
- 47 Fairway Ridge
- 37 Hamiltons Harbor Dr
- 447 Leaf Arbor Ct
- 100 Fairway Ridge
- 2039 Shady Pond Dr
- 118 Lodges Ln
- 345 Sandy Spring Ln
- 11 Cranston Way
- 574 Altamonte Dr
- 1001 Wylie Springs Cir
- 2060 Cutter Point Dr
- 241 Dexter Rd
- 4141 Autumn Cove Dr
- 4130 Charlotte Hwy Unit L
- 4134 Charlotte Hwy
- 368 Sublime Summer Ln
- 1668 Beleek Ridge Ln
- 3447 Fallowbrook Forest
- 1418 Kings Grove Dr
- 11023 Moonbug Ct
- 17118 Sand Bank Rd
- 5221 Green Cove Rd
- 15902 White St
- 18022 Stark Way


