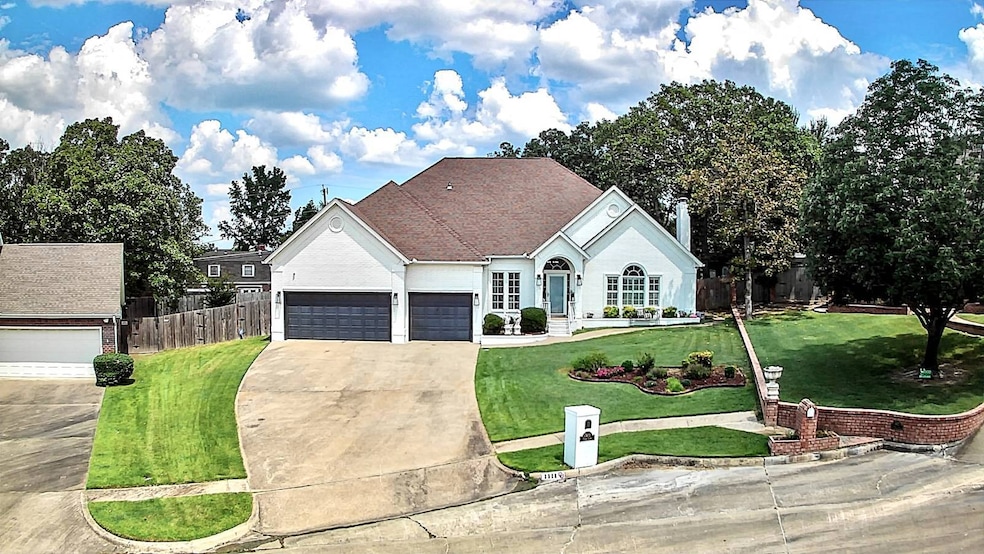1411 Timber Ln McAlester, OK 74501
Estimated payment $2,350/month
Highlights
- Open Floorplan
- 1 Fireplace
- Walk-In Closet
- Wood Flooring
- 3 Car Attached Garage
- Living Room
About This Home
This showstopper offers indulgence at every turn-starting with a master suite featuring two full bathrooms for ultimate comfort and privacy. Each guest bedroom enjoys its own private en-suite, making every space feel like a VIP retreat. The chef's kitchen stuns with Quartzite countertops, a generous dine-in island, and top-of-the-line Café brand appliances. Multiple living spaces include a second family room with direct access to the lush, golf-course-quality backyard-complete with sprinkler system for effortless beauty. Enjoy a three-car garage, refined finishes throughout, and a location in one of the area's most sought-after neighborhoods. This is luxury redefined-right here in The Woods. ⸻
Home Details
Home Type
- Single Family
Est. Annual Taxes
- $2,633
Year Built
- Built in 1994 | Remodeled in 2023
Lot Details
- 0.44 Acre Lot
- Fenced
- Sprinkler System
Parking
- 3 Car Attached Garage
- Driveway
Home Design
- Brick Exterior Construction
- Frame Construction
- Asphalt Roof
Interior Spaces
- 2,576 Sq Ft Home
- 1-Story Property
- Open Floorplan
- 1 Fireplace
- Entrance Foyer
- Family Room
- Living Room
- Dining Room
Kitchen
- Oven
- Microwave
- Dishwasher
- Disposal
Flooring
- Wood
- Carpet
- Tile
Bedrooms and Bathrooms
- 3 Bedrooms
- En-Suite Primary Bedroom
- Walk-In Closet
Laundry
- Laundry Room
- Dryer
- Washer
Outdoor Features
- Shed
Utilities
- Forced Air Heating and Cooling System
- Heating System Uses Gas
Community Details
- The Woods Community
- The Woods Subdivision
Map
Home Values in the Area
Average Home Value in this Area
Tax History
| Year | Tax Paid | Tax Assessment Tax Assessment Total Assessment is a certain percentage of the fair market value that is determined by local assessors to be the total taxable value of land and additions on the property. | Land | Improvement |
|---|---|---|---|---|
| 2025 | $2,640 | $30,030 | $4,331 | $25,699 |
| 2024 | $2,640 | $28,600 | $4,331 | $24,269 |
| 2023 | $2,508 | $25,883 | $4,252 | $21,631 |
| 2022 | $0 | $24,651 | $3,968 | $20,683 |
| 2021 | $0 | $24,651 | $3,968 | $20,683 |
| 2020 | $0 | $23,236 | $3,641 | $19,595 |
| 2019 | $1,734 | $22,559 | $3,485 | $19,074 |
| 2018 | $1,734 | $21,484 | $3,375 | $18,109 |
| 2017 | $0 | $20,859 | $3,221 | $17,638 |
| 2016 | -- | $19,865 | $2,942 | $16,923 |
| 2015 | $1,407 | $18,920 | $2,214 | $16,706 |
| 2014 | $1,407 | $18,920 | $2,214 | $16,706 |
Property History
| Date | Event | Price | List to Sale | Price per Sq Ft | Prior Sale |
|---|---|---|---|---|---|
| 11/20/2025 11/20/25 | Pending | -- | -- | -- | |
| 11/12/2025 11/12/25 | Price Changed | $405,000 | -0.7% | $157 / Sq Ft | |
| 11/05/2025 11/05/25 | Price Changed | $408,000 | -1.0% | $158 / Sq Ft | |
| 10/22/2025 10/22/25 | Price Changed | $412,000 | -0.7% | $160 / Sq Ft | |
| 10/08/2025 10/08/25 | Price Changed | $415,000 | -0.9% | $161 / Sq Ft | |
| 09/26/2025 09/26/25 | Price Changed | $418,900 | -0.7% | $163 / Sq Ft | |
| 09/16/2025 09/16/25 | Price Changed | $421,900 | -1.2% | $164 / Sq Ft | |
| 09/12/2025 09/12/25 | Price Changed | $426,900 | -0.7% | $166 / Sq Ft | |
| 08/25/2025 08/25/25 | Price Changed | $429,900 | -2.3% | $167 / Sq Ft | |
| 08/14/2025 08/14/25 | For Sale | $439,900 | +69.2% | $171 / Sq Ft | |
| 02/27/2023 02/27/23 | Sold | $260,000 | -13.0% | $118 / Sq Ft | View Prior Sale |
| 02/27/2023 02/27/23 | For Sale | $299,000 | -- | $135 / Sq Ft |
Purchase History
| Date | Type | Sale Price | Title Company |
|---|---|---|---|
| Warranty Deed | $260,000 | First Title | |
| Warranty Deed | $172,000 | -- | |
| Warranty Deed | $160,000 | -- |
Mortgage History
| Date | Status | Loan Amount | Loan Type |
|---|---|---|---|
| Open | $290,826 | New Conventional |
Source: My State MLS
MLS Number: 11556329
APN: 0330-00-000-011-0-011-00
- 1424 Timber Ln
- 1504 E Miami Ave
- 1401 E South Ave
- 1314 Vieux Dr
- 1 Golf View Cir
- 1406 Country Club Rd
- 1507 E Seminole Ave
- 1508 E Comanche Ave
- 1504 E Comanche Ave
- 0 17th St Unit 2549375
- 0 17th St Unit 2549259
- 703 S 12th St
- 1002 E Creek Ave
- 1204 E Comanche Ave
- 1829 Wood Rd
- 617 S 12th St
- 1004 E Osage Ave
- 0 Ono Ct
- 610 S Strong Blvd
- 1304 E Delaware Ave Unit 1







