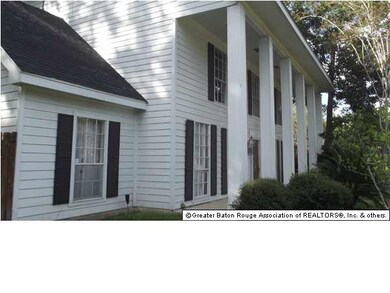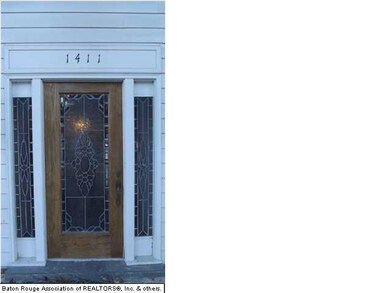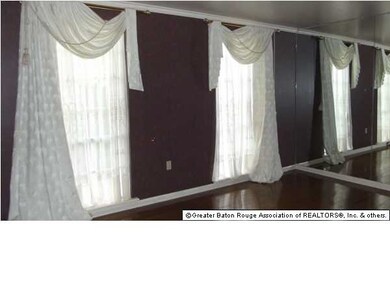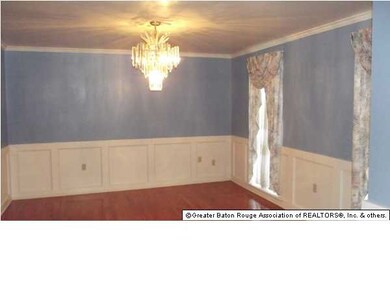
1411 Twisted Oak Ln Baton Rouge, LA 70810
Oak Hills Place NeighborhoodHighlights
- Medical Services
- 0.58 Acre Lot
- Multiple Fireplaces
- In Ground Pool
- Deck
- Recreation Room
About This Home
As of May 2013This spacious 2-story traditional home is on over a half acre corner lot in Oak Hills Park. Close to major arteries, yet nestled in this prestigious community between Highland, Perkins and Siegen. The home is listed as 4 bedrooms, 4 full baths with over 3,500 ft. living area. Living area does not include a bonus area over the game room which can be used as a children's playroom or an office area. It can be accessed by stairs from the game room or through the walk-in closet from the Master Bedroom. The large lot has most of the rear yard enclosed a wooden fence that is higher near the in-ground pool to ensure more privacy. Family room has open area to the second floor ceiling, providing a feeling of spaciousness. Game Room and Master Baths both have large jetted tubs. Carport is for two cars, but additional off-street parking is available.
Last Agent to Sell the Property
Charles Brady
Latter & Blum - Lake Sherwood License #0000072351 Listed on: 01/21/2013

Last Buyer's Agent
Bill Farris
Keller Williams Realty-First Choice License #0000041956

Home Details
Home Type
- Single Family
Est. Annual Taxes
- $4,902
Lot Details
- 0.58 Acre Lot
- Lot Dimensions are 204 x 111 x 202 x136
- Privacy Fence
- Wood Fence
- Level Lot
HOA Fees
- $8 Monthly HOA Fees
Home Design
- Traditional Architecture
- Slab Foundation
- Frame Construction
- Asphalt Shingled Roof
- Wood Siding
Interior Spaces
- 3,523 Sq Ft Home
- 2-Story Property
- Built-in Bookshelves
- Ceiling height of 9 feet or more
- Ceiling Fan
- Multiple Fireplaces
- Wood Burning Fireplace
- Window Treatments
- Entrance Foyer
- Living Room
- Breakfast Room
- Formal Dining Room
- Den
- Recreation Room
- Play Room
- Utility Room
- Gas Dryer Hookup
- Attic Access Panel
- Home Security System
Kitchen
- Built-In Oven
- Electric Cooktop
- Microwave
- Ice Maker
- Compactor
- Disposal
Flooring
- Wood
- Laminate
- Slate Flooring
- Ceramic Tile
- Vinyl
Bedrooms and Bathrooms
- 4 Bedrooms
- En-Suite Primary Bedroom
- Walk-In Closet
- 4 Full Bathrooms
Parking
- 2 Parking Spaces
- Carport
- Off-Street Parking
Pool
- In Ground Pool
- Gunite Pool
Outdoor Features
- Deck
- Patio
- Exterior Lighting
- Shed
- Porch
Location
- Mineral Rights
Utilities
- Multiple cooling system units
- Central Heating and Cooling System
- Heating System Uses Gas
- Cable TV Available
Community Details
Amenities
- Medical Services
- Shops
Recreation
- Tennis Courts
- Community Playground
- Park
Ownership History
Purchase Details
Home Financials for this Owner
Home Financials are based on the most recent Mortgage that was taken out on this home.Purchase Details
Home Financials for this Owner
Home Financials are based on the most recent Mortgage that was taken out on this home.Similar Homes in Baton Rouge, LA
Home Values in the Area
Average Home Value in this Area
Purchase History
| Date | Type | Sale Price | Title Company |
|---|---|---|---|
| Warranty Deed | $349,600 | -- | |
| Warranty Deed | $140,000 | -- |
Mortgage History
| Date | Status | Loan Amount | Loan Type |
|---|---|---|---|
| Open | $35,250 | Future Advance Clause Open End Mortgage | |
| Open | $279,680 | New Conventional | |
| Previous Owner | $50,000 | Future Advance Clause Open End Mortgage | |
| Previous Owner | $1,000,000 | Credit Line Revolving |
Property History
| Date | Event | Price | Change | Sq Ft Price |
|---|---|---|---|---|
| 07/08/2025 07/08/25 | Price Changed | $475,000 | -5.0% | $135 / Sq Ft |
| 04/18/2025 04/18/25 | Price Changed | $499,900 | -2.0% | $142 / Sq Ft |
| 03/24/2025 03/24/25 | Price Changed | $509,900 | -2.9% | $145 / Sq Ft |
| 02/26/2025 02/26/25 | For Sale | $525,000 | +50.2% | $149 / Sq Ft |
| 05/24/2013 05/24/13 | Sold | -- | -- | -- |
| 02/26/2013 02/26/13 | Pending | -- | -- | -- |
| 01/21/2013 01/21/13 | For Sale | $349,600 | -- | $99 / Sq Ft |
Tax History Compared to Growth
Tax History
| Year | Tax Paid | Tax Assessment Tax Assessment Total Assessment is a certain percentage of the fair market value that is determined by local assessors to be the total taxable value of land and additions on the property. | Land | Improvement |
|---|---|---|---|---|
| 2024 | $4,902 | $50,000 | $5,000 | $45,000 |
| 2023 | $4,902 | $43,500 | $5,000 | $38,500 |
| 2022 | $4,912 | $43,500 | $5,000 | $38,500 |
| 2021 | $4,816 | $43,500 | $5,000 | $38,500 |
| 2020 | $4,783 | $43,500 | $2,800 | $40,700 |
| 2019 | $4,236 | $37,000 | $2,800 | $34,200 |
| 2018 | $4,180 | $37,000 | $2,800 | $34,200 |
| 2017 | $4,180 | $37,000 | $2,800 | $34,200 |
| 2016 | $3,252 | $37,000 | $2,800 | $34,200 |
| 2015 | $2,648 | $31,500 | $2,800 | $28,700 |
| 2014 | $2,590 | $31,500 | $2,800 | $28,700 |
| 2013 | -- | $31,500 | $2,800 | $28,700 |
Agents Affiliated with this Home
-
C
Seller's Agent in 2025
Christie Farris
PINO & Associates
-
C
Seller's Agent in 2013
Charles Brady
Latter & Blum
-
B
Buyer's Agent in 2013
Bill Farris
Keller Williams Realty-First Choice
Map
Source: Greater Baton Rouge Association of REALTORS®
MLS Number: 201300967
APN: 01667491
- 12046 Oak Haven Ave
- 12037 Oak Haven Ave
- 12114 Oakshire Ave
- 1342 Barkley Dr
- 1434 Charing Cross Dr
- 1431 Oakferd Dr
- 1076 E Lakeview Dr
- 1445 Oakdale Dr
- 1122 Rue Crozat
- 12115 Mirkwood Ave
- 1537 Oakdale Dr
- 753 Wordsworth Dr
- 11720 Perkins Rd
- 723 Troutbeck Dr
- 931 E Tom Stokes Ct
- 967 Rue Desiree
- 662 Wheatsheaf Dr
- 0 Innovation Park Dr Unit 2022016708
- 7515 Whitetip Ave
- 1225 Cornerstone Dr






