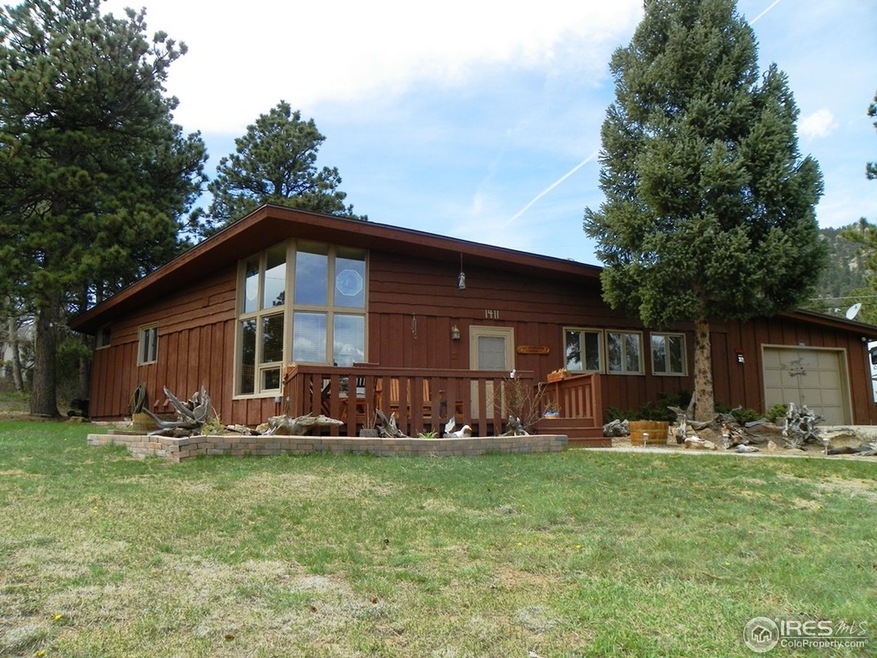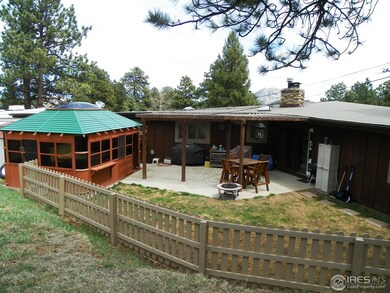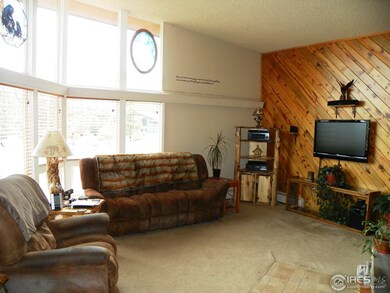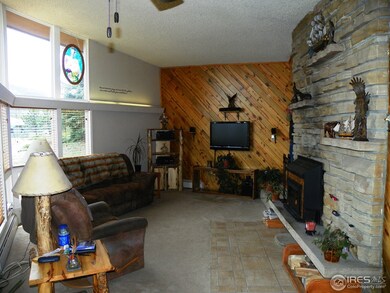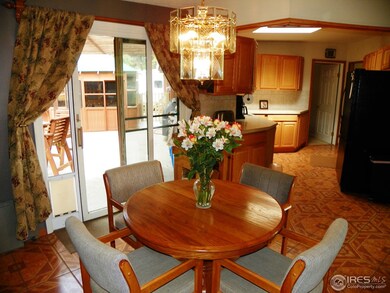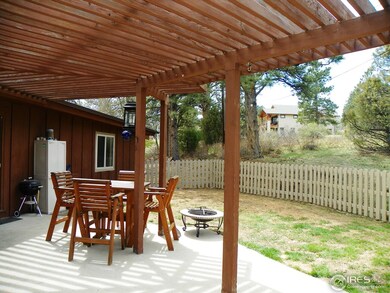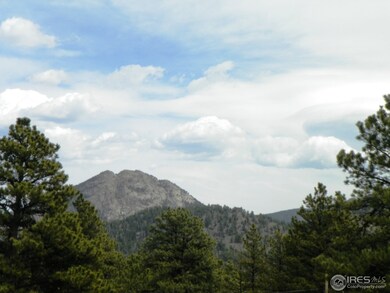
1411 Vail Ct Estes Park, CO 80517
Highlights
- Parking available for a boat
- Open Floorplan
- Cathedral Ceiling
- Spa
- Mountain View
- No HOA
About This Home
As of August 2025You will like the beauty of the open floor plan of this house! The Great room will be the center of your entertaining with a stone fireplace, vaulted ceiling & the wall of windows emphasizes the spacious of this home. Kitchen & dining area overlook the private fenced, landscaped yard that can be expanded at the side of the house, & covered patio. Many recent updates,& the addition of a 16x12 spa room with hot tub, perfect year round enjoyment! RV parking, storage shed, wood storage too!
Home Details
Home Type
- Single Family
Est. Annual Taxes
- $1,775
Year Built
- Built in 1965
Lot Details
- 0.27 Acre Lot
- Cul-De-Sac
- Partially Fenced Property
- Lot Has A Rolling Slope
Parking
- 1 Car Attached Garage
- Garage Door Opener
- Parking available for a boat
Home Design
- Wood Frame Construction
- Composition Roof
- Wood Siding
Interior Spaces
- 1,798 Sq Ft Home
- 1-Story Property
- Open Floorplan
- Cathedral Ceiling
- Double Pane Windows
- Window Treatments
- Great Room with Fireplace
- Home Office
- Mountain Views
- Crawl Space
- Attic Fan
Kitchen
- Electric Oven or Range
- Microwave
- Dishwasher
- Disposal
Flooring
- Carpet
- Tile
Bedrooms and Bathrooms
- 3 Bedrooms
- Primary bathroom on main floor
- Spa Bath
Laundry
- Laundry on main level
- Washer and Dryer Hookup
Accessible Home Design
- Low Pile Carpeting
Outdoor Features
- Spa
- Patio
- Outdoor Storage
Schools
- Estes Park Elementary School
- Estes Park Middle School
- Estes Park High School
Utilities
- Cooling Available
- Zoned Heating
- Baseboard Heating
- Hot Water Heating System
- High Speed Internet
- Satellite Dish
- Cable TV Available
Community Details
- No Home Owners Association
- Tranquil Vail Subdivision
Listing and Financial Details
- Assessor Parcel Number R0545210
Ownership History
Purchase Details
Home Financials for this Owner
Home Financials are based on the most recent Mortgage that was taken out on this home.Purchase Details
Purchase Details
Home Financials for this Owner
Home Financials are based on the most recent Mortgage that was taken out on this home.Purchase Details
Home Financials for this Owner
Home Financials are based on the most recent Mortgage that was taken out on this home.Purchase Details
Purchase Details
Purchase Details
Purchase Details
Home Financials for this Owner
Home Financials are based on the most recent Mortgage that was taken out on this home.Similar Homes in the area
Home Values in the Area
Average Home Value in this Area
Purchase History
| Date | Type | Sale Price | Title Company |
|---|---|---|---|
| Warranty Deed | $608,000 | Fidelity National Title | |
| Bargain Sale Deed | -- | None Listed On Document | |
| Personal Reps Deed | -- | None Listed On Document | |
| Warranty Deed | $348,000 | Rocky Mtn Escrow & Title | |
| Warranty Deed | $327,000 | Security Title | |
| Quit Claim Deed | $218,500 | -- | |
| Quit Claim Deed | $218,500 | -- | |
| Warranty Deed | -- | -- | |
| Warranty Deed | -- | -- | |
| Interfamily Deed Transfer | -- | -- | |
| Interfamily Deed Transfer | -- | -- | |
| Interfamily Deed Transfer | -- | -- | |
| Warranty Deed | $157,500 | -- |
Mortgage History
| Date | Status | Loan Amount | Loan Type |
|---|---|---|---|
| Open | $23,590 | FHA | |
| Open | $589,760 | New Conventional | |
| Previous Owner | $282,000 | New Conventional | |
| Previous Owner | $278,400 | New Conventional | |
| Previous Owner | $332,000 | VA | |
| Previous Owner | $339,187 | VA | |
| Previous Owner | $337,791 | VA | |
| Previous Owner | $206,891 | Seller Take Back | |
| Previous Owner | $100,000 | Seller Take Back |
Property History
| Date | Event | Price | Change | Sq Ft Price |
|---|---|---|---|---|
| 08/04/2025 08/04/25 | Sold | $608,000 | -12.5% | $338 / Sq Ft |
| 07/07/2025 07/07/25 | Price Changed | $695,000 | -0.7% | $387 / Sq Ft |
| 06/22/2025 06/22/25 | Price Changed | $699,900 | -3.3% | $389 / Sq Ft |
| 06/01/2025 06/01/25 | Price Changed | $724,000 | -0.7% | $403 / Sq Ft |
| 05/13/2025 05/13/25 | For Sale | $729,000 | 0.0% | $405 / Sq Ft |
| 05/10/2025 05/10/25 | Price Changed | $729,000 | +109.5% | $405 / Sq Ft |
| 05/03/2020 05/03/20 | Off Market | $348,000 | -- | -- |
| 08/11/2014 08/11/14 | Sold | $348,000 | -2.0% | $194 / Sq Ft |
| 07/12/2014 07/12/14 | Pending | -- | -- | -- |
| 05/05/2014 05/05/14 | For Sale | $355,000 | -- | $197 / Sq Ft |
Tax History Compared to Growth
Tax History
| Year | Tax Paid | Tax Assessment Tax Assessment Total Assessment is a certain percentage of the fair market value that is determined by local assessors to be the total taxable value of land and additions on the property. | Land | Improvement |
|---|---|---|---|---|
| 2025 | $3,047 | $45,285 | $14,405 | $30,880 |
| 2024 | $2,995 | $45,285 | $14,405 | $30,880 |
| 2022 | $2,611 | $34,194 | $14,595 | $19,599 |
| 2021 | $2,681 | $35,178 | $15,015 | $20,163 |
| 2020 | $2,543 | $32,947 | $15,015 | $17,932 |
| 2019 | $2,529 | $32,947 | $15,015 | $17,932 |
| 2018 | $2,091 | $26,424 | $10,800 | $15,624 |
| 2017 | $2,103 | $26,424 | $10,800 | $15,624 |
| 2016 | $1,968 | $26,212 | $10,348 | $15,864 |
| 2015 | $1,989 | $26,210 | $10,350 | $15,860 |
| 2014 | $1,691 | $22,860 | $11,940 | $10,920 |
Agents Affiliated with this Home
-
Maria Gomez

Seller's Agent in 2025
Maria Gomez
RE/MAX
(970) 213-9479
36 in this area
55 Total Sales
-
Javier Gomez

Seller Co-Listing Agent in 2025
Javier Gomez
RE/MAX
(970) 213-8692
55 in this area
79 Total Sales
-
Raelynn Barnett

Buyer's Agent in 2025
Raelynn Barnett
8z Real Estate
(303) 543-3083
4 in this area
112 Total Sales
-
Linda Schneider

Seller's Agent in 2014
Linda Schneider
Resident Realty
(970) 227-0998
60 in this area
84 Total Sales
Map
Source: IRES MLS
MLS Number: 734777
APN: 25313-06-010
- 1062 Pine Knoll Dr
- 1545 Prospect Mountain Rd
- 1017 Pine Knoll Dr
- 1250 S Saint Vrain Ave Unit 11
- 1250 S Saint Vrain Ave Unit 12
- 1155 S Saint Vrain Ave Unit 1-3
- 1162 Fairway Club Ln Unit 1
- 1132 Fairway Club Ln Unit 2
- 1433 Vista View Ln
- 1026 Lexington Ln
- 1111 Fairway Club Cir Unit 4
- 1111 Fairway Club Cir Unit 1
- 1230 Brook Dr
- 1013 Lexington Ln
- 1010 S Saint Vrain Ave Unit 4
- 1010 S Saint Vrain Ave
- 1059 Lexington Ln
- 910 Shady Ln
- 850 Shady Ln
- 840 University Dr
