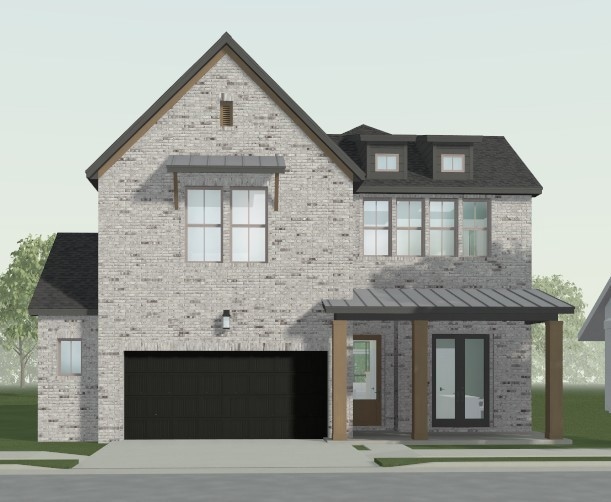1411 W Brooks Place Rogers, AR 72758
Estimated payment $3,868/month
Highlights
- New Construction
- Home fronts a pond
- Covered Patio or Porch
- Elza R. Tucker Elementary School Rated A-
- Quartz Countertops
- 2 Car Attached Garage
About This Home
Beautiful, spacious floor plan with plenty of bedrooms for everyone, the Gramercy could be the answer to your dreams. This four-bedroom, three-and-a-half bath home offers plenty of open space without sacrificing square footage. Going through the entrance, past a quaint study and powder room, the kitchen opens up to the expansive living and dining areas. Around the corner is a private owner’s retreat with a gorgeous bay window for added space and natural light. Upstairs, there’s a game room with plenty of room to play, as well as three bedrooms and two bathrooms.
Listing Agent
Buffington Homes of Arkansas Brokerage Phone: 479-251-1106 License #SA00097043 Listed on: 07/28/2025
Home Details
Home Type
- Single Family
Est. Annual Taxes
- $6,199
Year Built
- Built in 2025 | New Construction
Lot Details
- 6,098 Sq Ft Lot
- Home fronts a pond
- Privacy Fence
- Wood Fence
- Back Yard Fenced
- Landscaped
HOA Fees
- $48 Monthly HOA Fees
Parking
- 2 Car Attached Garage
Home Design
- Home to be built
- Slab Foundation
- Shingle Roof
- Architectural Shingle Roof
- Masonite
Interior Spaces
- 2,606 Sq Ft Home
- 2-Story Property
- Ceiling Fan
- Family Room with Fireplace
- Fire and Smoke Detector
- Washer and Dryer Hookup
Kitchen
- Eat-In Kitchen
- Electric Oven
- Microwave
- Dishwasher
- Quartz Countertops
- Disposal
Flooring
- Carpet
- Luxury Vinyl Plank Tile
Bedrooms and Bathrooms
- 4 Bedrooms
- Walk-In Closet
Outdoor Features
- Covered Patio or Porch
Utilities
- Central Heating and Cooling System
- Tankless Water Heater
- Fiber Optics Available
Community Details
- Association fees include management
- Blossom Woods Subdivision
Listing and Financial Details
- Home warranty included in the sale of the property
- Tax Lot 62
Map
Home Values in the Area
Average Home Value in this Area
Property History
| Date | Event | Price | Change | Sq Ft Price |
|---|---|---|---|---|
| 07/28/2025 07/28/25 | For Sale | $619,940 | -- | $238 / Sq Ft |
Source: Northwest Arkansas Board of REALTORS®
MLS Number: 1316162
- 1413 W Brooks Place
- 1419 W Brooks Place
- 2910 S 14th St
- 3003 S 14th St
- 3005 S 14th St
- The Orchid Plan at Blossom Woods
- The Sutton Plan at Blossom Woods
- The Dogwood Plan at Blossom Woods
- The Kensington Plan at Blossom Woods
- The Easton Plan at Blossom Woods
- The Lavender Plan at Blossom Woods
- The Gramercy Plan at Blossom Woods
- 1400 W Chandler Ave
- 961 W Laurel Ave
- 1355 W Pleasant Grove Rd
- TBD W Madison Dr
- 1401 W Brooks Place
- TBD S Honeysuckle Ln
- 2006 W Chandler Ave
- 2011 W Chandler Ave
- 1505 W Whitney Ln Unit ID1255394P
- 1735 W Whitney Ln
- 1735 W Chandler Ave
- 2413 S 11th Place
- 2400 S 15th Place
- 2016 W Chandler Ave
- 4000 S Dixieland Rd
- 304 Alfalfa Ave
- 2007 S Dixieland Rd
- 2007 S Dixieland Rd Unit D
- 409 E Southern Trace Dr
- 2003 S Dixieland Rd Unit B
- 2600 S Kilimanjaro Way
- 2734 W Kilimanjaro Way
- 2713 W Shasta Rd
- 2744 W Kilimanjaro Way
- 2723 W Shasta Rd
- 2750 W Kilimanjaro Way
- 2752 W Kilimanjaro Way
- 2731 W Shasta Rd

