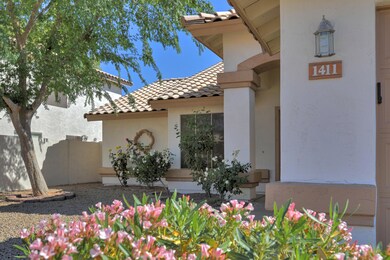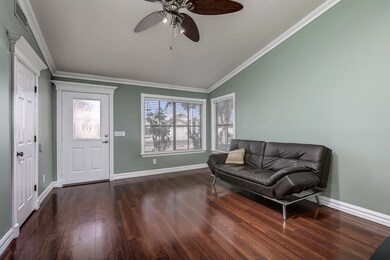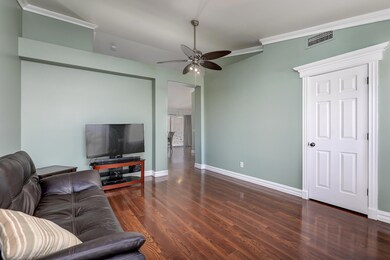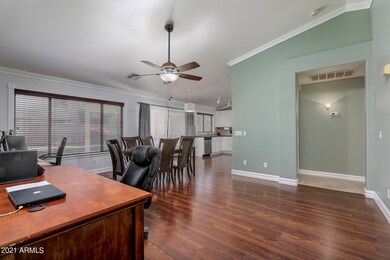
1411 W Canary Way Chandler, AZ 85286
Clemente Ranch NeighborhoodHighlights
- RV Gated
- Solar Power System
- Spanish Architecture
- Robert and Danell Tarwater Elementary School Rated A
- Vaulted Ceiling
- Private Yard
About This Home
As of May 2021Beautiful single level home in the highly sought-after community of Clemente Ranch. Meticulous owners have lovingly cared for this home. Kitchen features stainless steel appliances, tile backsplash and reverse osmosis, breakfast room w/ tons of natural light, and opens to the family room. Master suite features a walk in closet, separate tub/shower, water closet and dual vanities. 2 additional bedrooms feature ceiling fans and vaulted ceilings. Super private backyard offers lush, green landscaping & patio to enjoy those cool summer nights. Enjoy the benefit of owned, Solar package with $40-$50.00 summertime utility bill! 22 Solar Panels on roof produce 4840 Watts. Dobson Park (Playground, Volleyball, Basketball) is just across the street. Also nearby are Tarwater Elementary & Bogle Middle.
Last Agent to Sell the Property
Keller Williams Realty Phoenix License #BR526378000 Listed on: 04/09/2021

Co-Listed By
Samuel Goulet
My Home Group Real Estate License #SA653460000
Home Details
Home Type
- Single Family
Est. Annual Taxes
- $1,803
Year Built
- Built in 1994
Lot Details
- 6,896 Sq Ft Lot
- Desert faces the front of the property
- Block Wall Fence
- Front and Back Yard Sprinklers
- Sprinklers on Timer
- Private Yard
- Grass Covered Lot
HOA Fees
- $42 Monthly HOA Fees
Parking
- 2 Car Direct Access Garage
- Garage Door Opener
- RV Gated
Home Design
- Spanish Architecture
- Wood Frame Construction
- Tile Roof
- Stucco
Interior Spaces
- 1,539 Sq Ft Home
- 1-Story Property
- Vaulted Ceiling
- Ceiling Fan
- Double Pane Windows
- ENERGY STAR Qualified Windows with Low Emissivity
- Vinyl Clad Windows
- Solar Screens
- Washer and Dryer Hookup
Kitchen
- Eat-In Kitchen
- Electric Cooktop
- Built-In Microwave
- ENERGY STAR Qualified Appliances
Flooring
- Carpet
- Laminate
- Tile
Bedrooms and Bathrooms
- 3 Bedrooms
- Remodeled Bathroom
- Primary Bathroom is a Full Bathroom
- 2 Bathrooms
- Dual Vanity Sinks in Primary Bathroom
- Bathtub With Separate Shower Stall
Accessible Home Design
- Accessible Hallway
- No Interior Steps
Eco-Friendly Details
- ENERGY STAR Qualified Equipment for Heating
- Solar Power System
Outdoor Features
- Covered patio or porch
Schools
- Robert And Danell Tarwater Elementary School
- Bogle Junior High School
- Hamilton High School
Utilities
- Central Air
- Heating System Uses Natural Gas
- Water Purifier
- Water Softener
- High Speed Internet
- Cable TV Available
Listing and Financial Details
- Tax Lot 53
- Assessor Parcel Number 303-35-211
Community Details
Overview
- Association fees include ground maintenance
- Sentry Management Association, Phone Number (480) 345-0046
- Built by Shea Homes
- Clemente Ranch Subdivision, Niguel Floorplan
Recreation
- Community Playground
- Bike Trail
Ownership History
Purchase Details
Home Financials for this Owner
Home Financials are based on the most recent Mortgage that was taken out on this home.Purchase Details
Home Financials for this Owner
Home Financials are based on the most recent Mortgage that was taken out on this home.Purchase Details
Home Financials for this Owner
Home Financials are based on the most recent Mortgage that was taken out on this home.Purchase Details
Purchase Details
Purchase Details
Home Financials for this Owner
Home Financials are based on the most recent Mortgage that was taken out on this home.Purchase Details
Home Financials for this Owner
Home Financials are based on the most recent Mortgage that was taken out on this home.Purchase Details
Home Financials for this Owner
Home Financials are based on the most recent Mortgage that was taken out on this home.Purchase Details
Home Financials for this Owner
Home Financials are based on the most recent Mortgage that was taken out on this home.Similar Homes in the area
Home Values in the Area
Average Home Value in this Area
Purchase History
| Date | Type | Sale Price | Title Company |
|---|---|---|---|
| Warranty Deed | -- | Allied Title Agency Llc | |
| Warranty Deed | $238,000 | First Arizona Title Agency | |
| Warranty Deed | $206,000 | Title Management Agency Of A | |
| Cash Sale Deed | $154,000 | First American Title Ins Co | |
| Trustee Deed | $146,200 | Accommodation | |
| Joint Tenancy Deed | $290,000 | Security Title Agency Inc | |
| Interfamily Deed Transfer | -- | Fidelity Title | |
| Warranty Deed | $108,481 | First American Title | |
| Warranty Deed | -- | First American Title | |
| Interfamily Deed Transfer | -- | First American Title |
Mortgage History
| Date | Status | Loan Amount | Loan Type |
|---|---|---|---|
| Open | $315,750 | New Conventional | |
| Previous Owner | $233,186 | New Conventional | |
| Previous Owner | $233,689 | FHA | |
| Previous Owner | $233,689 | FHA | |
| Previous Owner | $128,000 | New Conventional | |
| Previous Owner | $164,800 | New Conventional | |
| Previous Owner | $72,500 | Stand Alone Second | |
| Previous Owner | $217,500 | Balloon | |
| Previous Owner | $70,000 | Credit Line Revolving | |
| Previous Owner | $88,300 | No Value Available | |
| Previous Owner | $90,200 | New Conventional |
Property History
| Date | Event | Price | Change | Sq Ft Price |
|---|---|---|---|---|
| 05/20/2021 05/20/21 | Sold | $425,000 | 0.0% | $276 / Sq Ft |
| 04/13/2021 04/13/21 | Pending | -- | -- | -- |
| 04/12/2021 04/12/21 | Off Market | $425,000 | -- | -- |
| 04/09/2021 04/09/21 | For Sale | $380,000 | +59.7% | $247 / Sq Ft |
| 02/27/2014 02/27/14 | Sold | $238,000 | -0.4% | $155 / Sq Ft |
| 01/28/2014 01/28/14 | Pending | -- | -- | -- |
| 01/22/2014 01/22/14 | For Sale | $239,000 | -- | $155 / Sq Ft |
Tax History Compared to Growth
Tax History
| Year | Tax Paid | Tax Assessment Tax Assessment Total Assessment is a certain percentage of the fair market value that is determined by local assessors to be the total taxable value of land and additions on the property. | Land | Improvement |
|---|---|---|---|---|
| 2025 | $1,829 | $23,808 | -- | -- |
| 2024 | $1,791 | $22,674 | -- | -- |
| 2023 | $1,791 | $36,130 | $7,220 | $28,910 |
| 2022 | $1,728 | $26,850 | $5,370 | $21,480 |
| 2021 | $1,812 | $25,570 | $5,110 | $20,460 |
| 2020 | $1,803 | $23,900 | $4,780 | $19,120 |
| 2019 | $1,734 | $21,720 | $4,340 | $17,380 |
| 2018 | $1,680 | $20,510 | $4,100 | $16,410 |
| 2017 | $1,565 | $18,800 | $3,760 | $15,040 |
| 2016 | $1,508 | $18,770 | $3,750 | $15,020 |
| 2015 | $1,461 | $17,380 | $3,470 | $13,910 |
Agents Affiliated with this Home
-

Seller's Agent in 2021
Carlie Goulet
Keller Williams Realty Phoenix
(480) 788-9660
1 in this area
33 Total Sales
-
S
Seller Co-Listing Agent in 2021
Samuel Goulet
My Home Group Real Estate
-
D
Buyer's Agent in 2021
Danhua Henry
West USA Realty
(480) 948-3338
1 in this area
19 Total Sales
-
J
Seller's Agent in 2014
Jerry Mann
Berkshire Hathaway HomeServices Arizona Properties
-

Buyer's Agent in 2014
Cathy Carter
RE/MAX
(480) 459-8488
63 Total Sales
Map
Source: Arizona Regional Multiple Listing Service (ARMLS)
MLS Number: 6219756
APN: 303-35-211
- 1403 W Goldfinch Way
- 1471 W Canary Way
- 1420 W Raven Dr
- 2754 S Apache Dr
- 1150 W Goldfinch Way
- 1705 W Lark Dr
- 2438 S Chestnut Place
- 1055 W Diamondback Dr
- 2409 S Chestnut Place
- 1807 W Canary Way
- 1826 W Oriole Way
- 1590 W Desert Broom Dr
- 1721 W Kingbird Dr
- 2781 S Santa Anna St
- 1708 W Seagull Ct
- 2662 S Santa Anna St
- 1473 W Flamingo Dr
- 1953 W Lark Dr
- 3327 S Felix Way
- 2741 S Pleasant Place






