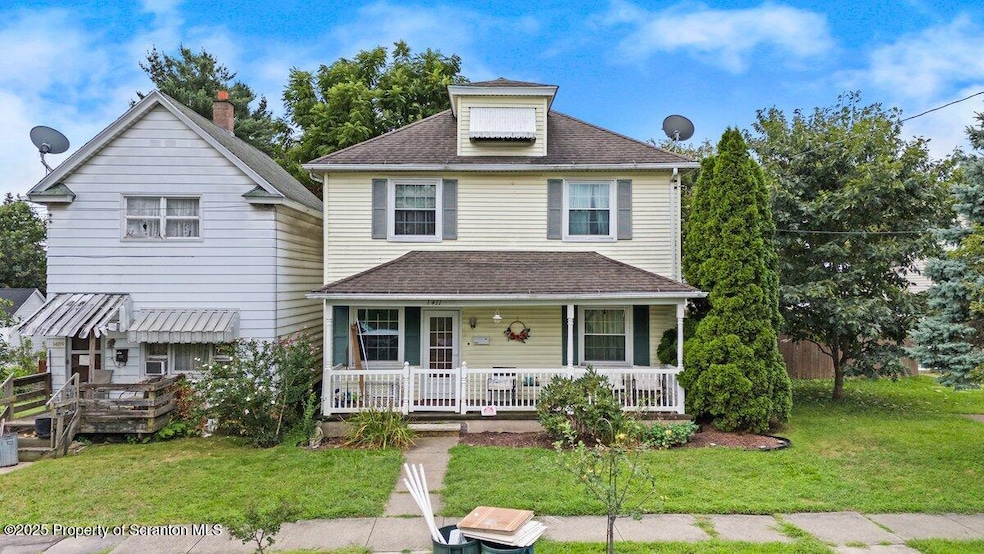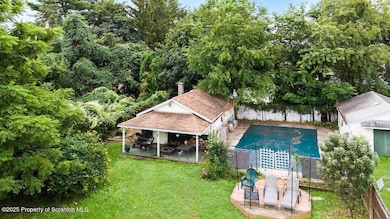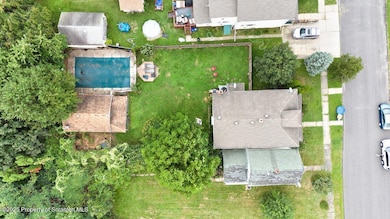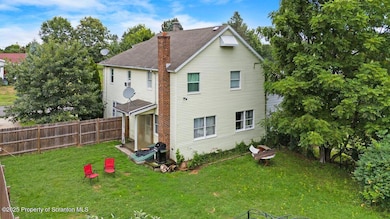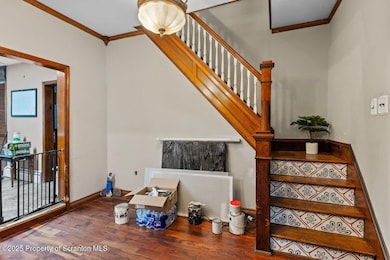1411 Watson St Scranton, PA 18504
Hyde Park NeighborhoodEstimated payment $1,725/month
Highlights
- In Ground Pool
- Traditional Architecture
- 1 Fireplace
- Open Floorplan
- Wood Flooring
- Eat-In Kitchen
About This Home
Spacious home with inground pool and pool house located on a quiet dead-end street close to Taylor. This solid Scranton home is full of charm featuring plenty of living space, large rooms with high ceilings, walk-in closets, hardwood floors, recently remodeled bathrooms, and an inground pool with pool house perfect for family gatherings and making memories.The spacious kitchen houses a large island for gathering and gas stove for the chefs of the family. The bathrooms have been recently remodeled featuring modern fixtures and lovely vanities.Gorgeous tile outlines the beautiful staircase boasting lovely woodworking as you ascend to the upstairs.Motivated Seller. Make an Offer!
Home Details
Home Type
- Single Family
Est. Annual Taxes
- $3,022
Year Built
- Built in 1945
Lot Details
- 8,712 Sq Ft Lot
- Lot Dimensions are 60x145
- Level Lot
Home Design
- Traditional Architecture
- Fire Rated Drywall
- Shingle Roof
- Aluminum Siding
- Vinyl Siding
- Concrete Perimeter Foundation
Interior Spaces
- 2,150 Sq Ft Home
- 2-Story Property
- Open Floorplan
- Woodwork
- Ceiling Fan
- 1 Fireplace
- Entrance Foyer
- Living Room
- Dining Area
- Unfinished Basement
- Basement Fills Entire Space Under The House
- Walkup Attic
Kitchen
- Eat-In Kitchen
- Gas Oven
- Gas Range
- Kitchen Island
Flooring
- Wood
- Carpet
- Tile
Bedrooms and Bathrooms
- 4 Bedrooms
- Walk-In Closet
Laundry
- Laundry on upper level
- Laundry in Bathroom
Parking
- Shared Driveway
- On-Street Parking
- Off-Street Parking
Pool
- In Ground Pool
Utilities
- Heating System Uses Propane
- Baseboard Heating
- 101 to 200 Amp Service
- Gas Water Heater
Listing and Financial Details
- Assessor Parcel Number 15516010018
- Tax Block 340
- $10,000 per year additional tax assessments
Map
Home Values in the Area
Average Home Value in this Area
Tax History
| Year | Tax Paid | Tax Assessment Tax Assessment Total Assessment is a certain percentage of the fair market value that is determined by local assessors to be the total taxable value of land and additions on the property. | Land | Improvement |
|---|---|---|---|---|
| 2025 | $3,022 | $10,000 | $600 | $9,400 |
| 2024 | $2,749 | $10,000 | $600 | $9,400 |
| 2023 | $2,749 | $10,000 | $600 | $9,400 |
| 2022 | $2,688 | $10,000 | $600 | $9,400 |
| 2021 | $2,688 | $10,000 | $600 | $9,400 |
| 2020 | $2,634 | $10,000 | $600 | $9,400 |
| 2019 | $2,474 | $10,000 | $600 | $9,400 |
| 2018 | $2,474 | $10,000 | $600 | $9,400 |
| 2017 | $2,427 | $10,000 | $600 | $9,400 |
| 2016 | $615 | $10,000 | $600 | $9,400 |
| 2015 | $1,458 | $10,000 | $600 | $9,400 |
| 2014 | -- | $10,000 | $600 | $9,400 |
Property History
| Date | Event | Price | List to Sale | Price per Sq Ft |
|---|---|---|---|---|
| 11/26/2025 11/26/25 | Price Changed | $279,700 | -6.5% | $130 / Sq Ft |
| 08/26/2025 08/26/25 | For Sale | $299,000 | -- | $139 / Sq Ft |
Purchase History
| Date | Type | Sale Price | Title Company |
|---|---|---|---|
| Deed | $159,650 | -- | |
| Deed | $104,500 | None Available | |
| Special Warranty Deed | $161,120 | None Available | |
| Interfamily Deed Transfer | -- | None Available |
Mortgage History
| Date | Status | Loan Amount | Loan Type |
|---|---|---|---|
| Open | $151,668 | New Conventional | |
| Previous Owner | $89,200 | Purchase Money Mortgage | |
| Previous Owner | $158,630 | FHA |
Source: Greater Scranton Board of REALTORS®
MLS Number: GSBSC254313
APN: 15516010018
- 1335 Sloan St
- 1404 Amherst St
- 1301 Sloan St
- 1227 Rundle St
- LOT#16 Reynolds Ave
- Lot# 7 Reynolds Ave
- 1234 Bryn Mawr St Unit 11
- 816 12th Ave
- 1115 Watson St
- 1143 Reynolds Ave
- 1215 Eynon St
- 1223 Eynon St
- 1150 W Elm St
- 924 S Main Ave
- 706 Parrott Ave
- 1227-1229 Hampton St
- 928 S 9th Ave
- 1157-59 Hampton St
- 705 Landis St
- 1203 Acker Ave
- 1232-1234 Watson St Unit 1232
- 1002 E Park Ave
- 1218 Dartmouth St Unit L
- 1104 Cornell St Unit 1
- 1165 W Elm St Unit 1167
- 1104 Dartmouth St
- 432 Circle Dr
- 435 Circle Dr
- 409 Circle Dr
- 402 Circle Dr
- 408 Circle Dr
- 420 Circle Dr
- 416 Circle Dr
- 422 Circle Dr
- 426 Circle Dr
- 411 Circle Dr
- 428 Circle Dr
- 415 Circle Dr
- 406 Circle Dr
- 423 Circle Dr
