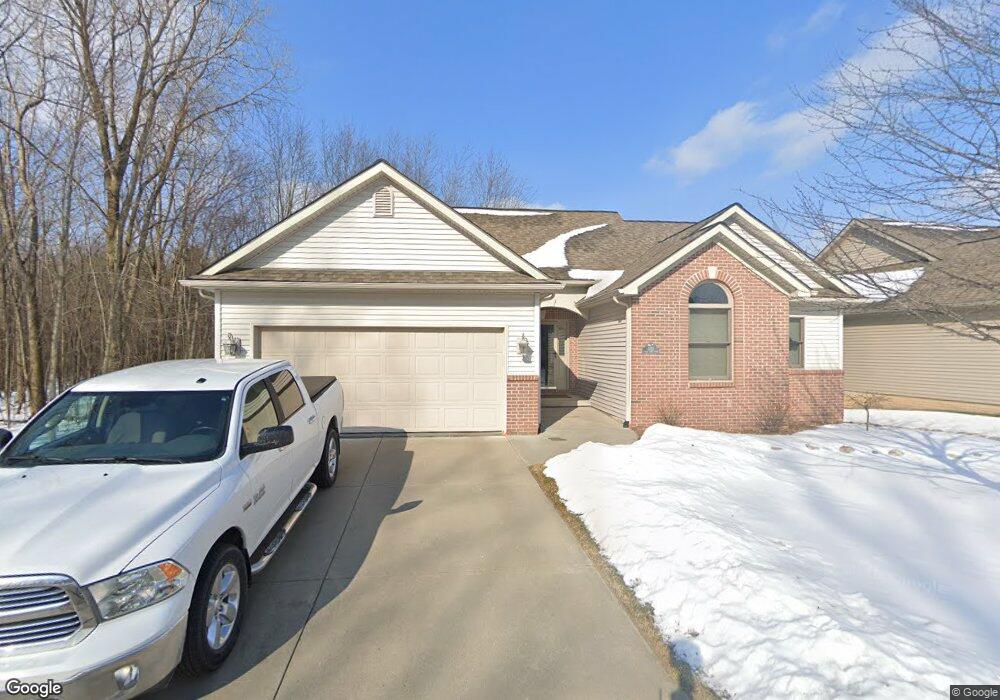1411 Wood Duck Ct Unit 66 Burton, MI 48509
Estimated Value: $243,197 - $279,000
2
Beds
2
Baths
1,270
Sq Ft
$211/Sq Ft
Est. Value
About This Home
This home is located at 1411 Wood Duck Ct Unit 66, Burton, MI 48509 and is currently estimated at $267,799, approximately $210 per square foot. 1411 Wood Duck Ct Unit 66 is a home located in Genesee County with nearby schools including Barhitte Elementary School, Waterbrook Christian Academy, and Genesee Christian School.
Ownership History
Date
Name
Owned For
Owner Type
Purchase Details
Closed on
Mar 12, 2020
Sold by
Walter Susan R and Kaner Diana L
Bought by
Vanbelois Scott and Vanbelois Bethany
Current Estimated Value
Home Financials for this Owner
Home Financials are based on the most recent Mortgage that was taken out on this home.
Original Mortgage
$166,250
Outstanding Balance
$146,957
Interest Rate
3.4%
Mortgage Type
New Conventional
Estimated Equity
$120,842
Purchase Details
Closed on
Jun 19, 2018
Sold by
Delonghamp Bernard D
Bought by
Karrer Diana L and Delonchamp David B
Purchase Details
Closed on
Oct 19, 2005
Sold by
Mallards Ponds Development Llc
Bought by
Delongchamp Bernard
Home Financials for this Owner
Home Financials are based on the most recent Mortgage that was taken out on this home.
Original Mortgage
$62,000
Interest Rate
5.8%
Mortgage Type
Fannie Mae Freddie Mac
Create a Home Valuation Report for This Property
The Home Valuation Report is an in-depth analysis detailing your home's value as well as a comparison with similar homes in the area
Home Values in the Area
Average Home Value in this Area
Purchase History
| Date | Buyer | Sale Price | Title Company |
|---|---|---|---|
| Vanbelois Scott | $175,000 | First American Title Ins Co | |
| Karrer Diana L | -- | None Available | |
| Delongchamp Bernard | $158,110 | Cislo Title Co |
Source: Public Records
Mortgage History
| Date | Status | Borrower | Loan Amount |
|---|---|---|---|
| Open | Vanbelois Scott | $166,250 | |
| Previous Owner | Delongchamp Bernard | $62,000 |
Source: Public Records
Tax History Compared to Growth
Tax History
| Year | Tax Paid | Tax Assessment Tax Assessment Total Assessment is a certain percentage of the fair market value that is determined by local assessors to be the total taxable value of land and additions on the property. | Land | Improvement |
|---|---|---|---|---|
| 2025 | $4,214 | $101,300 | $0 | $0 |
| 2024 | $3,153 | $101,100 | $0 | $0 |
| 2023 | $3,052 | $94,800 | $0 | $0 |
| 2022 | $1,671 | $81,400 | $0 | $0 |
| 2021 | $819 | $82,500 | $0 | $0 |
| 2020 | $1,983 | $81,500 | $0 | $0 |
| 2019 | $1,837 | $78,200 | $0 | $0 |
| 2018 | $2,261 | $48,500 | $0 | $0 |
| 2017 | $2,166 | $48,500 | $0 | $0 |
| 2016 | $2,144 | $48,700 | $0 | $0 |
| 2015 | $2,159 | $0 | $0 | $0 |
| 2012 | -- | $45,900 | $45,900 | $0 |
Source: Public Records
Map
Nearby Homes
- 5389 Swan Dr
- 5391 Swan Dr
- 1344 Clairwood Dr
- 0 Davison Rd Unit 50166963
- 1423 N Belsay Rd
- V.L. Davison Rd
- Lot 3 Belsay
- 11.04 Acres Belsay
- Lots 65,66, and 67 S Belsay
- Lot 3 N Belsay Rd
- Lot 10 & 11 N Belsay Rd
- Lot 6 N Belsay Rd
- 6044 Davison Rd
- 6075 Davison Rd Unit 2
- 0 N Ives St Unit 50185199
- V/L S Sycamore Dr
- 2211 N Sycamore Dr
- 1372 N Packard Ave
- 1.36 Acres E Court St S
- 1211 Creek View Ct Unit 19
- 1409 Mallard Dr Unit 68
- 1391 Mallard Dr Unit 65
- 1389 Mallard Dr
- 1385 Mallard Dr Unit 63
- 1386 Mallard Dr Unit 61
- 1416 Mallard Dr Unit 56
- 1425 Mallard Dr Unit 71
- 1383 Mallard Dr
- 1431 Mallard Dr Unit Bldg-Unit
- 1431 Mallard Dr Unit 72
- 1437 Mallard Dr Unit 73
- 1371 Mallard Dr
- 1446 Mallard Dr Unit 53
- 0 Swan Dr Unit 23 218111546
- 0 Swan Dr
- 0 Swan Dr
- 5397 Loon Ln
- 5397 Swan Dr Unit 21
- 5397 Swan Dr
- 5394 Swan Dr
