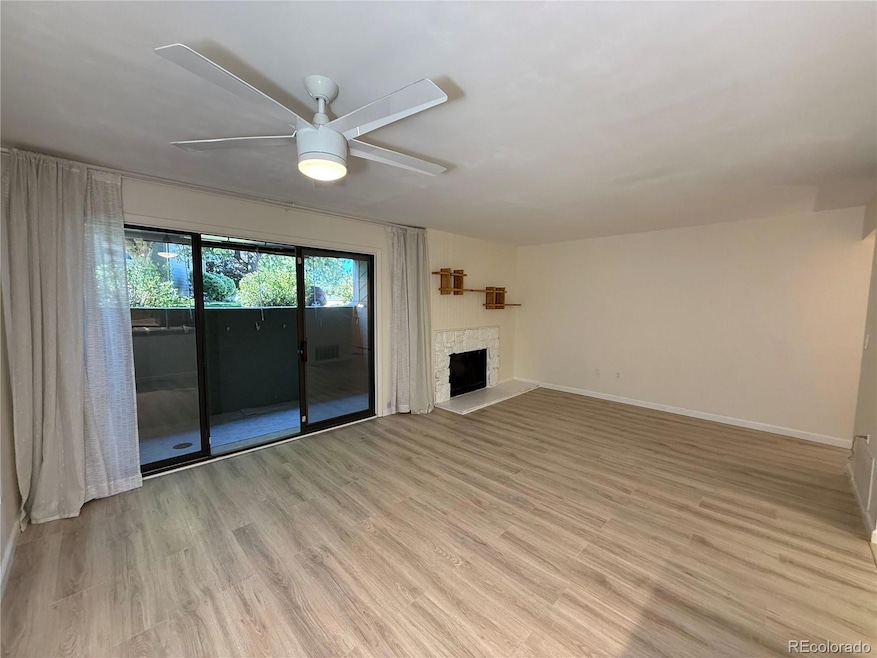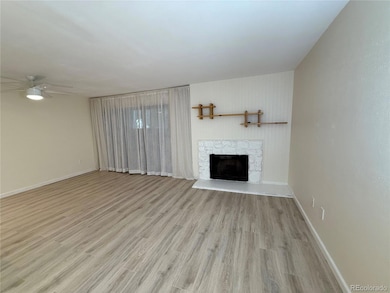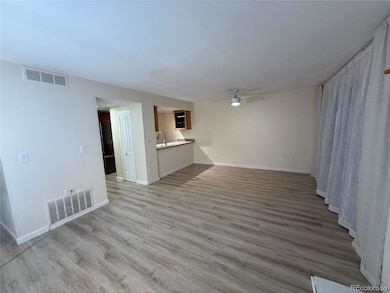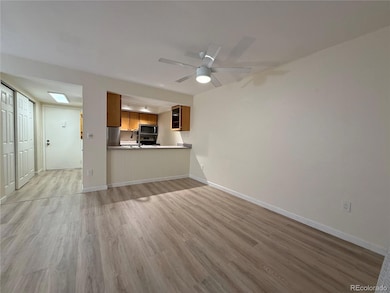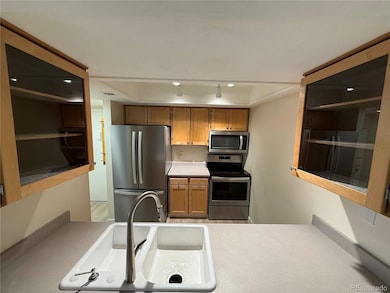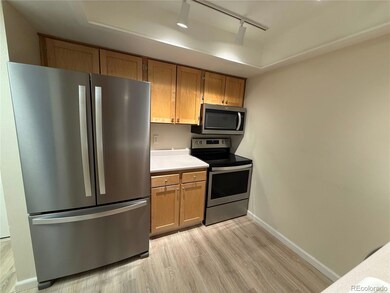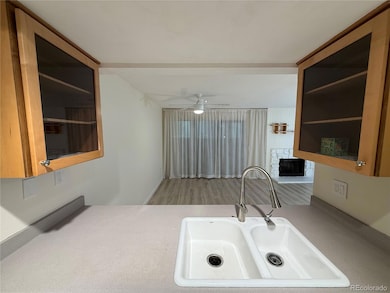14110 E Temple Dr Unit X01 Aurora, CO 80015
Highlights
- Outdoor Pool
- Tennis Courts
- Patio
- Smoky Hill High School Rated A-
- Balcony
- Living Room
About This Home
Video walk-through is available under supplements. Welcome home to this spacious 1 bed, 1 bath condo offering 792 sq ft of comfortable living. The large great room features an open floor plan with dining area, a cozy wood-burning fireplace, and direct access to a private outdoor patio.
The condo was recently renovated with modern laminate flooring, tiled bathroom, fresh paint, and upgraded finishes. The kitchen shines with matching stainless steel appliances, including a French door refrigerator, and flows seamlessly into the living and dining space.
Enjoy the convenience of in-unit laundry with a brand-new washer and dryer, plus abundant storage options including a walk-in closet, pantry, coat closet and built-in shelving concealed by doors to keep everything neat.
The spacious bedroom is designed for comfort with plenty of natural light and storage. Community perks include a swimming pool, a tennis court, and professionally managed HOA covering grounds maintenance and snow removal.
Located in a prime Aurora spot, you’ll have easy access to Cherry Creek State Park, bike trails, shopping, restaurants, DTC, and major highways. Public transportation is nearby, making commuting simple. Plenty of off-street parking is available for residents and guests.
Background and credit checks, along with proof of income, are required. Low credit scores may still be accepted if the applicant has a strong rental history with no evictions and no past-due rent on their credit report. Previous landlord references are strongly preferred. The application fee is $47 per adult, which will be reimbursed if the applicant is selected and the lease is signed. Everyone 18 and older who will be living in the unit must complete an application and be listed on the lease.
Available ASAP.
Listing Agent
HomeSmart Realty Brokerage Email: pranafamilyteam@gmail.com,970-456-8178 License #100053523 Listed on: 09/22/2025

Condo Details
Home Type
- Condominium
Year Built
- Built in 1980
Lot Details
- No Units Located Below
- 1 Common Wall
Parking
- 2 Parking Spaces
Home Design
- Entry on the 1st floor
Interior Spaces
- 792 Sq Ft Home
- 1-Story Property
- Living Room
Kitchen
- Oven
- Range with Range Hood
- Microwave
- Disposal
Flooring
- Laminate
- Tile
Bedrooms and Bathrooms
- 1 Main Level Bedroom
- 1 Full Bathroom
Laundry
- Laundry Room
- Dryer
- Washer
Outdoor Features
- Outdoor Pool
- Balcony
- Patio
Schools
- Sagebrush Elementary School
- Laredo Middle School
- Smoky Hill High School
Utilities
- Forced Air Heating and Cooling System
Listing and Financial Details
- Property Available on 9/22/25
- 12 Month Lease Term
- $40 Application Fee
Community Details
Overview
- Low-Rise Condominium
- Appletree East Subdivision
Recreation
- Tennis Courts
- Community Pool
Pet Policy
- No Pets Allowed
Map
Property History
| Date | Event | Price | List to Sale | Price per Sq Ft |
|---|---|---|---|---|
| 11/19/2025 11/19/25 | Price Changed | $1,300 | -7.1% | $2 / Sq Ft |
| 10/03/2025 10/03/25 | Price Changed | $1,400 | -6.7% | $2 / Sq Ft |
| 09/22/2025 09/22/25 | For Rent | $1,500 | -- | -- |
Source: REcolorado®
MLS Number: 6683649
APN: 2073-07-2-24-061
- 14100 E Temple Dr Unit 5
- 4643 S Crystal Way Unit D184
- 4823 S Crystal St
- 4852 S Carson St
- 4971 S Parker Rd
- 4656 S Dillon Ct Unit D
- 14086 E Stanford Cir Unit F07
- 4538 S Atchison Way
- 13982 E Stanford Cir Unit N02
- 4933 S Carson St Unit 208
- 4933 S Carson St Unit 211
- 14207 E Grand Dr Unit 79
- 14503 E Wagontrail Dr
- 4973 S Dillon St Unit 135
- 14739 E Wagontrail Place
- 4313 S Atchison Cir
- 13953 E Grand Ave
- 4661 S Fraser Cir Unit C
- 13942 E Princeton Place Unit C
- 4663 S Fraser Ct Unit E
- 14282 E Tufts Place Unit Q11
- 14012 E Tufts Dr
- 4943 S Carson St
- 14808 E Tufts Ave
- 14861 E Wagontrail Place
- 14532 E Radcliff Dr
- 4271 S Blackhawk Cir Unit 2C
- 4260 S Cimarron Way
- 14652 E Bellewood Place
- 15031 E Chenango Ave
- 4826 S Fraser St
- 14762 E Belleview Ave
- 13917 E Oxford Place
- 4068 S Atchison Way
- 4094 S Crystal Cir Unit 201
- 4404 S Hannibal Way
- 4044 S Carson St Unit F
- 3912 S Carson St
- 4642 S Jasper St
- 14896 E Crestridge Place
